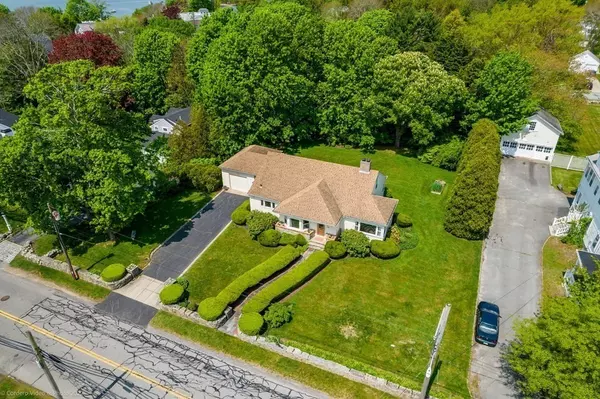$889,000
$850,000
4.6%For more information regarding the value of a property, please contact us for a free consultation.
22 Prospect St Dartmouth, MA 02748
2 Beds
2 Baths
2,128 SqFt
Key Details
Sold Price $889,000
Property Type Single Family Home
Sub Type Single Family Residence
Listing Status Sold
Purchase Type For Sale
Square Footage 2,128 sqft
Price per Sqft $417
Subdivision Padanaram Neighborhood
MLS Listing ID 72987334
Sold Date 07/06/22
Style Contemporary
Bedrooms 2
Full Baths 2
HOA Y/N false
Year Built 1951
Annual Tax Amount $5,555
Tax Year 2022
Lot Size 0.440 Acres
Acres 0.44
Property Description
PADANARAM VILLAGE LOCATION...FIRST SHOWINGS TO BE HELD AT OUR OPEN HOUSE THIS SATURDAY, MAY 28th FROM 10AM - 12:00NOON. We proudly offer this custom built Contemporary style home offering quality construction and an open floor plan. This originally designed one level residence features an expansive sun filled kitchen, which opens to the dining room. The living room has oversized windows, hardwood floors and a fireplace. There are three bedrooms, one of which is a large master suite with a full bath. Second floor features a semi-finished large 28X16 loft with great potential for additional living space. Outside there is a private backyard and stone patio that are perfect for entertaining. Make this solidly built home your own and create an outstanding piece of real estate in the coastal area of South Dartmouth. Centered in the Village where you will be two blocks from the award winning Padanaram harbor, shops and restaurants.
Location
State MA
County Bristol
Zoning GR
Direction GPS
Rooms
Basement Full, Walk-Out Access, Concrete
Primary Bedroom Level First
Interior
Heating Forced Air, Natural Gas
Cooling Central Air
Flooring Wood, Tile
Fireplaces Number 1
Appliance Range, Dishwasher, Refrigerator, Gas Water Heater, Utility Connections for Gas Range, Utility Connections for Gas Dryer
Laundry In Basement
Exterior
Garage Spaces 1.0
Community Features Shopping, Park, Medical Facility, Laundromat, Conservation Area, House of Worship, Marina, Public School
Utilities Available for Gas Range, for Gas Dryer
Waterfront Description Beach Front, Harbor, 3/10 to 1/2 Mile To Beach, Beach Ownership(Public)
Roof Type Shingle
Total Parking Spaces 4
Garage Yes
Building
Lot Description Cleared, Level
Foundation Concrete Perimeter
Sewer Public Sewer
Water Public
Architectural Style Contemporary
Schools
Elementary Schools Demello/Cushman
Middle Schools Dms
High Schools Dhs
Read Less
Want to know what your home might be worth? Contact us for a FREE valuation!

Our team is ready to help you sell your home for the highest possible price ASAP
Bought with Sarah Maurer • Milbury and Company




