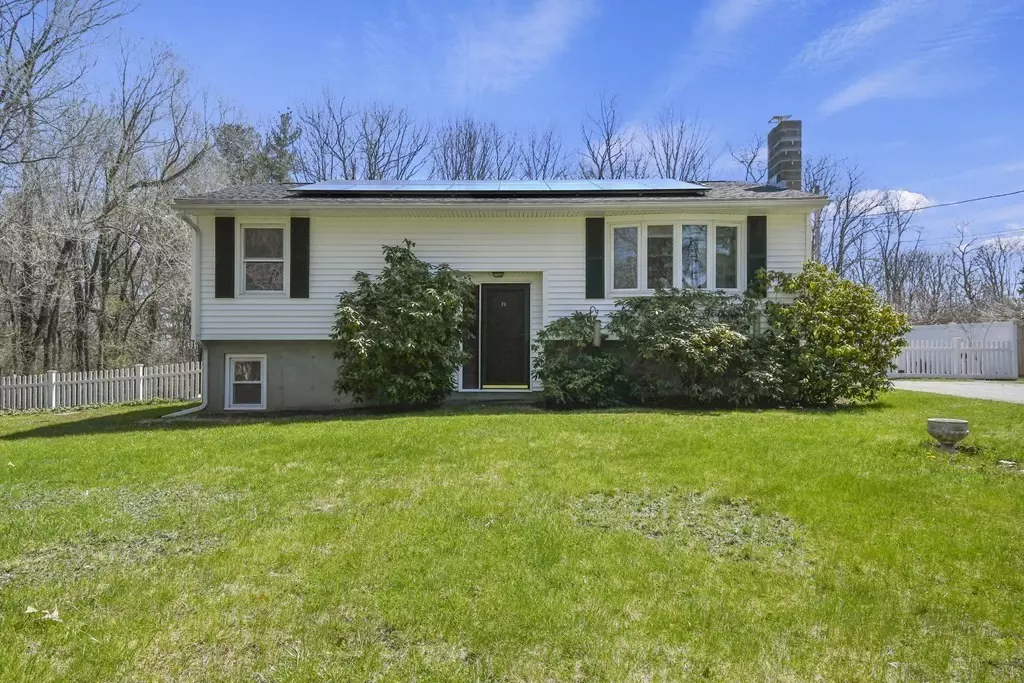$320,000
$279,900
14.3%For more information regarding the value of a property, please contact us for a free consultation.
78 Ellis Road Southbridge, MA 01550
2 Beds
1 Bath
1,362 SqFt
Key Details
Sold Price $320,000
Property Type Single Family Home
Sub Type Single Family Residence
Listing Status Sold
Purchase Type For Sale
Square Footage 1,362 sqft
Price per Sqft $234
Subdivision Neighborhood
MLS Listing ID 72968300
Sold Date 07/11/22
Bedrooms 2
Full Baths 1
HOA Y/N false
Year Built 1982
Annual Tax Amount $4,300
Tax Year 2022
Lot Size 0.490 Acres
Acres 0.49
Property Description
Don't miss out on this spacious 2 bedroom, 1 bath split entry home, located on just under half an acre! Enter into the living room featuring a large bay window that brings the sunshine in! Bright eat in kitchen offers ample countertop and cabinet space, S/S appliances, and access to the private back deck – the perfect place to unwind after a long day! Down the hall are two good-sized bedrooms with plenty of closet space, and a full bath! Need more space? The partially finished lower level provides 2 bonus rooms, perfect for a home office/game room/family room - you decide! The level, fenced yard is perfect for summer BBQs with a large back deck, storage shed, and fire pit! A paved driveway for plenty of off-street parking completes this package! Big ticket updates include: New water heater 2020 Washer/dryer 2020 Water pump 2020! Close proximity to shopping, restaurants & more!! Welcome Home! Best & final offer deadline 6pm Sunday 6/12.
Location
State MA
County Worcester
Zoning R1
Direction Guelphwood Road to Denfield Rd/Ellis Road.
Rooms
Basement Full, Partially Finished
Primary Bedroom Level First
Kitchen Flooring - Laminate, Dining Area, Deck - Exterior, Exterior Access, Stainless Steel Appliances
Interior
Interior Features Closet, Bonus Room
Heating Electric Baseboard, Electric
Cooling None
Flooring Laminate
Appliance Range, Dishwasher, Microwave, Refrigerator, Washer, Dryer, Electric Water Heater, Tank Water Heater, Utility Connections for Electric Range, Utility Connections for Electric Oven, Utility Connections for Electric Dryer
Laundry Electric Dryer Hookup, Washer Hookup
Exterior
Exterior Feature Rain Gutters, Storage, Lighting
Fence Fenced
Community Features Shopping, Park, Walk/Jog Trails, Golf, Medical Facility, Public School
Utilities Available for Electric Range, for Electric Oven, for Electric Dryer, Washer Hookup
Roof Type Shingle
Total Parking Spaces 5
Garage No
Building
Lot Description Cleared, Level
Foundation Concrete Perimeter
Sewer Private Sewer
Water Private
Others
Senior Community false
Read Less
Want to know what your home might be worth? Contact us for a FREE valuation!

Our team is ready to help you sell your home for the highest possible price ASAP
Bought with Kayla Merriman • Property Partners Real Estate LLC





