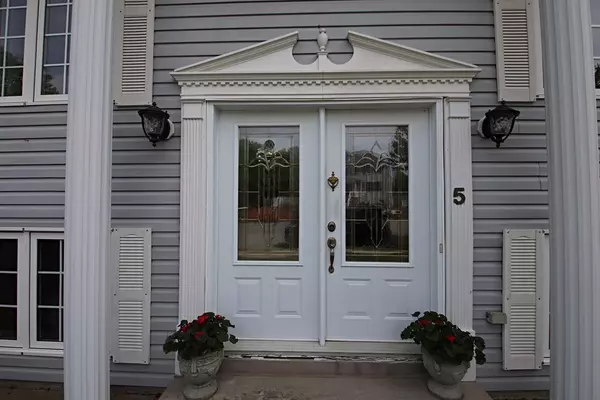$830,000
$789,900
5.1%For more information regarding the value of a property, please contact us for a free consultation.
5 Laura Lee Circle Saugus, MA 01906
3 Beds
3 Baths
1,660 SqFt
Key Details
Sold Price $830,000
Property Type Single Family Home
Sub Type Single Family Residence
Listing Status Sold
Purchase Type For Sale
Square Footage 1,660 sqft
Price per Sqft $500
MLS Listing ID 72988962
Sold Date 07/12/22
Bedrooms 3
Full Baths 3
HOA Y/N false
Year Built 1999
Annual Tax Amount $8,162
Tax Year 2022
Lot Size 0.280 Acres
Acres 0.28
Property Sub-Type Single Family Residence
Property Description
Beautiful 8 room Split Entry Ranch offers 3 bedrooms, 3 full baths, great open concept, living room with fireplace, diningroom, kitchen with granite counters and island with seating, cathedral ceiling, skylight and ceramic tile flooring, walk out to entertainment-size deck. Main suite offers walk in closet, slider to Juliette deck and stunning spa-like private bath with custom window and skylight, hardwood flooring. Lower-level offers spacious family room with gas fireplace, full bath with laundry, office and utility room, sliders to patio leading to beautiful, fenced-in yard with in-ground pool, sprinkler system (hasn't been used recently), 4 year old roof, central air, many updated light fixtures, 2 car garage, perfectly located on desirable cul-de-sac. This is the one you have been waiting for!
Location
State MA
County Essex
Zoning call town
Direction Walnut Street to Greatwoods Roads to Chase Street to Laura Lee Circle
Rooms
Family Room Flooring - Wall to Wall Carpet, Exterior Access, Slider
Basement Full, Finished, Walk-Out Access, Garage Access
Primary Bedroom Level First
Dining Room Flooring - Wood
Kitchen Skylight, Flooring - Stone/Ceramic Tile, Countertops - Stone/Granite/Solid, Kitchen Island, Exterior Access, Stainless Steel Appliances
Interior
Interior Features Office
Heating Baseboard, Natural Gas
Cooling Central Air
Flooring Wood, Tile, Carpet, Flooring - Wall to Wall Carpet
Fireplaces Number 2
Laundry In Basement
Exterior
Garage Spaces 2.0
Fence Fenced/Enclosed
Pool In Ground
Roof Type Shingle
Total Parking Spaces 6
Garage Yes
Private Pool true
Building
Lot Description Cul-De-Sac
Foundation Concrete Perimeter
Sewer Public Sewer
Water Public
Schools
Middle Schools Middle/High
High Schools Middle/High
Read Less
Want to know what your home might be worth? Contact us for a FREE valuation!

Our team is ready to help you sell your home for the highest possible price ASAP
Bought with John Carpenito • Carpenito Real Estate, Inc.






