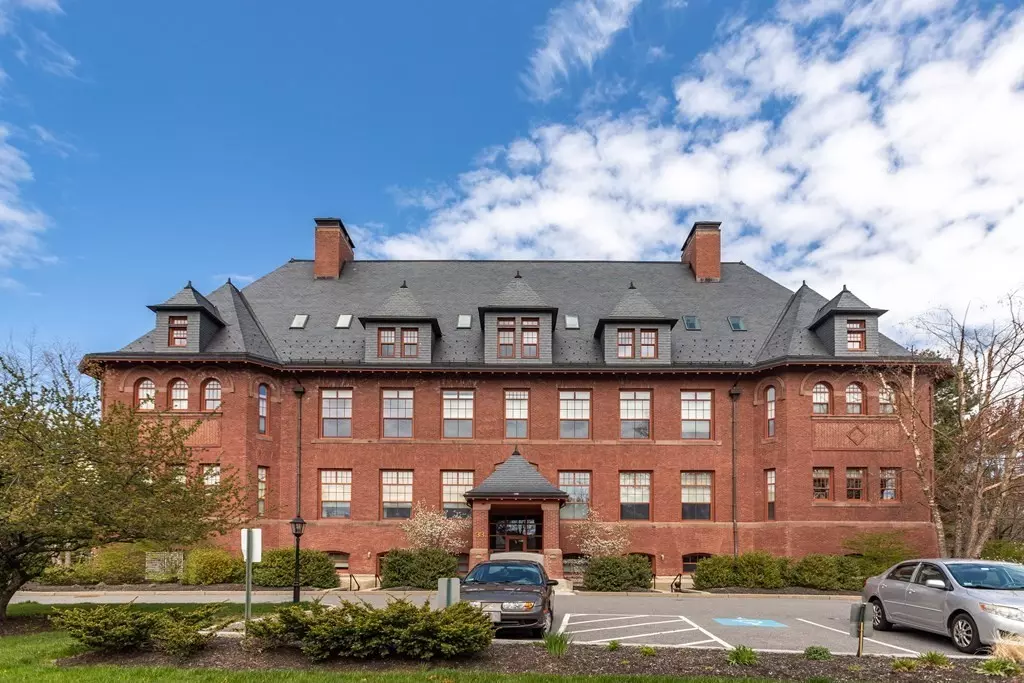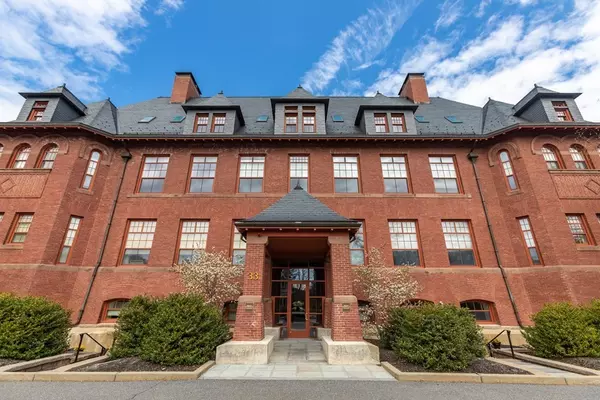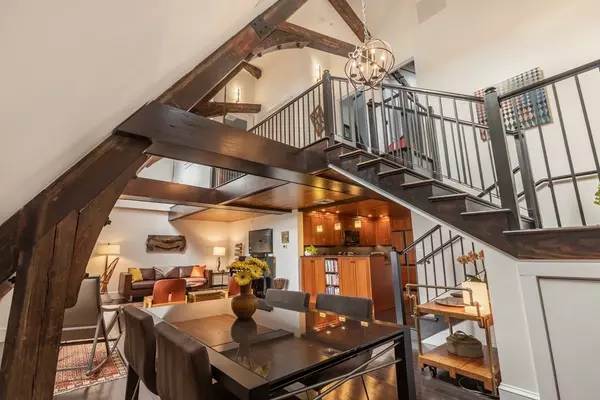$1,020,000
$899,000
13.5%For more information regarding the value of a property, please contact us for a free consultation.
33 Forest Street #415 Lexington, MA 02421
2 Beds
2 Baths
1,552 SqFt
Key Details
Sold Price $1,020,000
Property Type Condo
Sub Type Condominium
Listing Status Sold
Purchase Type For Sale
Square Footage 1,552 sqft
Price per Sqft $657
MLS Listing ID 72976246
Sold Date 07/12/22
Bedrooms 2
Full Baths 2
HOA Fees $847/mo
HOA Y/N true
Year Built 1891
Annual Tax Amount $11,123
Tax Year 2022
Property Sub-Type Condominium
Property Description
Rare, luxurious 2 story condo in the historic Hancock School in Lexington Center. Constructed in 1891 and completely gut renovated in 2012, the building's historical integrity was maintained while new infrastructure added. Amazing unit features striking modern design elements integrated w/soaring 22 foot ceilings and original dark beams of yesteryear. Enjoy flexible open floor plan w/sun-filled oversized school house windows, skylights, to updated cherry cabinet kitchen w/granite countertops. Gleaming HW floors throughout, storage, graceful staircase to a delightful interior balcony w/stunning views and a primary bedroom with beamed ceiling, skylights and a cozy reading area. 2nd BR also has a beamed ceiling, skylight plus views of Belfry Hill. Laundry and an elegant second bath complete this level. Overall design includes, exquisite lighting, warm inviting wood tones. All of this and more just steps to Lex Center, shops, restaurants, library, bike path, Battlegreen. Welcome Home!
Location
State MA
County Middlesex
Zoning RS
Direction Mass Ave or Waltham Street to Forest Street
Rooms
Primary Bedroom Level Second
Dining Room Skylight, Cathedral Ceiling(s), Beamed Ceilings, Flooring - Hardwood, Balcony - Interior, Open Floorplan, Lighting - Pendant
Kitchen Flooring - Hardwood, Countertops - Stone/Granite/Solid, Recessed Lighting, Gas Stove, Peninsula, Lighting - Pendant
Interior
Heating Forced Air, Natural Gas
Cooling Central Air
Flooring Tile
Appliance Range, Dishwasher, Disposal, Microwave, Refrigerator, Washer, Dryer, Gas Water Heater, Tank Water Heater, Utility Connections for Gas Range, Utility Connections for Electric Dryer
Laundry Laundry Closet, Second Floor, In Unit, Washer Hookup
Exterior
Exterior Feature Professional Landscaping
Community Features Public Transportation, Shopping, Pool, Tennis Court(s), Park, Walk/Jog Trails, Golf, Bike Path, Conservation Area, Public School
Utilities Available for Gas Range, for Electric Dryer, Washer Hookup
Roof Type Slate
Total Parking Spaces 1
Garage No
Building
Story 2
Sewer Public Sewer
Water Public
Schools
Elementary Schools Hastings
Middle Schools Diamond
High Schools Lhs
Others
Pets Allowed Yes w/ Restrictions
Read Less
Want to know what your home might be worth? Contact us for a FREE valuation!

Our team is ready to help you sell your home for the highest possible price ASAP
Bought with Peter J. Skambas • Compass





