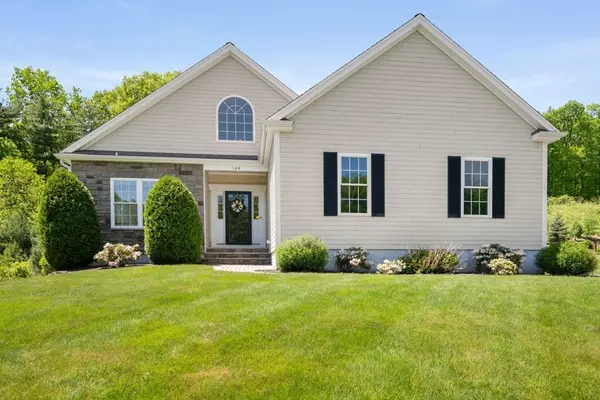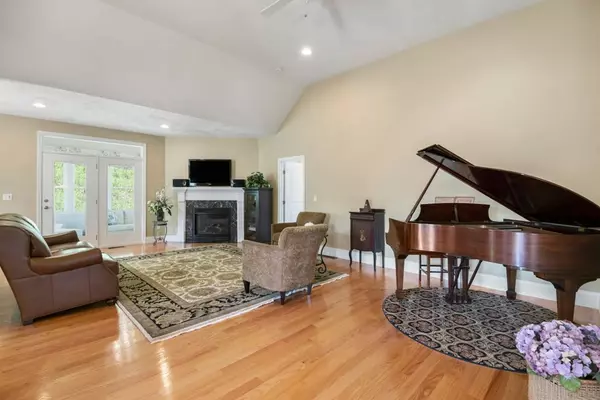$650,000
$620,000
4.8%For more information regarding the value of a property, please contact us for a free consultation.
164 Nicholas Dr Lancaster, MA 01523
2 Beds
2 Baths
1,749 SqFt
Key Details
Sold Price $650,000
Property Type Single Family Home
Sub Type Single Family Residence
Listing Status Sold
Purchase Type For Sale
Square Footage 1,749 sqft
Price per Sqft $371
Subdivision Eagle Ridge 55+
MLS Listing ID 72988117
Sold Date 07/11/22
Style Ranch
Bedrooms 2
Full Baths 2
HOA Fees $75/mo
HOA Y/N true
Year Built 2009
Annual Tax Amount $7,975
Tax Year 2022
Lot Size 1.390 Acres
Acres 1.39
Property Description
Meticulously maintained single level luxury ranch at Eagle Ridge 55+! Perched on a secluded lot, this extensively upgraded model takes advantage of its location by accentuating the abundance of light with vaulted ceilings and open floor plan. Design and functional upgrades load this home with extras. The spacious kitchen features a sunny, eat-in bay window, maple cabinets, gas range and granite countertops. An insulated and heated sunroom offers loads of natural light and flow through access to the expanded stone patio with built in seating. The oversized primary bedroom features a huge walk in closet and bath with double sink, while the second bedroom hosts two closets and is adjacent to a full bath. Smart additions in the bright walk out basement include partial baseboard heat, plumbed in bath and sliding door access to a stone patio. Exterior features include professional landscaping, large paved driveway with double parking pad and two car attached garage. Showings begin 6/1/22
Location
State MA
County Worcester
Zoning R-Res
Direction Use Google Maps for directions
Rooms
Basement Full, Partially Finished, Walk-Out Access, Radon Remediation System
Primary Bedroom Level First
Dining Room Flooring - Hardwood, Open Floorplan, Wainscoting, Lighting - Pendant, Lighting - Overhead, Crown Molding
Kitchen Flooring - Hardwood, Window(s) - Bay/Bow/Box, Dining Area, Pantry, Countertops - Stone/Granite/Solid, Countertops - Upgraded, Cabinets - Upgraded, Open Floorplan, Recessed Lighting, Stainless Steel Appliances, Wainscoting, Gas Stove, Lighting - Pendant, Lighting - Overhead
Interior
Interior Features Cathedral Ceiling(s), Ceiling Fan(s), Wainscoting, Sun Room
Heating Forced Air, Electric Baseboard, Humidity Control, Natural Gas, Leased Propane Tank
Cooling Central Air
Flooring Wood, Tile, Carpet, Hardwood, Flooring - Hardwood
Fireplaces Number 1
Fireplaces Type Living Room
Appliance Range, Dishwasher, Disposal, Microwave, Refrigerator, Freezer, Washer, Dryer, Propane Water Heater, Utility Connections for Electric Oven, Utility Connections for Electric Dryer
Laundry Flooring - Stone/Ceramic Tile, Electric Dryer Hookup, Recessed Lighting, Washer Hookup, First Floor
Exterior
Exterior Feature Rain Gutters, Stone Wall
Garage Spaces 2.0
Utilities Available for Electric Oven, for Electric Dryer
Roof Type Shingle
Total Parking Spaces 2
Garage Yes
Building
Lot Description Sloped
Foundation Concrete Perimeter
Sewer Public Sewer
Water Public
Architectural Style Ranch
Read Less
Want to know what your home might be worth? Contact us for a FREE valuation!

Our team is ready to help you sell your home for the highest possible price ASAP
Bought with Maureen Baril • Coldwell Banker Realty - Leominster





