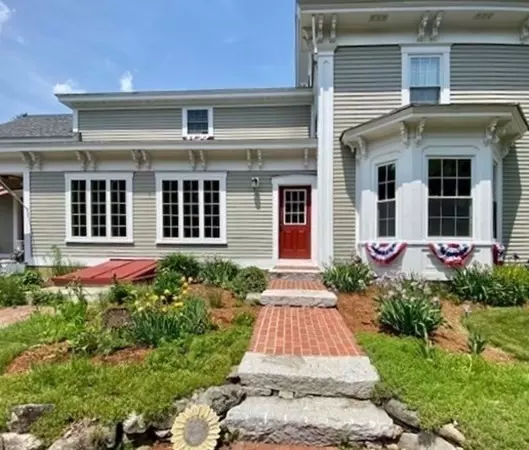$540,000
$525,000
2.9%For more information regarding the value of a property, please contact us for a free consultation.
9 High St Hubbardston, MA 01452
4 Beds
2 Baths
3,442 SqFt
Key Details
Sold Price $540,000
Property Type Single Family Home
Sub Type Single Family Residence
Listing Status Sold
Purchase Type For Sale
Square Footage 3,442 sqft
Price per Sqft $156
MLS Listing ID 72989297
Sold Date 07/14/22
Style Antique, Italianate
Bedrooms 4
Full Baths 2
HOA Y/N false
Year Built 1870
Annual Tax Amount $4,486
Tax Year 2022
Lot Size 1.000 Acres
Acres 1.0
Property Sub-Type Single Family Residence
Property Description
OPEN HOUSE CANCELLED OFFER ACCEPTED. Stately Italianate Colonial "Circa 1870" aka The Harrison Grimes House offers yesteryear charm, 9' ceilings, 9" baseboard, ornate staircase & trim w/modern updates. Gourmet kitchen w/upgraded cabinets, granite, ss appliances, center island bar seating. Open to "let the sunshine" sunroom w/oversized windows, pine ceiling & wainscoat. Formal DR w/bay window, open to LR. 1st floor bath, laundry hookups & BR. 2nd flr Master ensuite w/walk in changing rm, washer dryer & "calgon take me away" jacuzzi w/separate tiled walk in glass front/tiled/granite framed shower! Deck from Master leads to multi level deck/pool. 2 add't BR's w/bonus "french door" connection. Off of the Master is office/nursery. Walk up 3rd floor Family Rm w/walk in closet & attic access. Wide pine, "old growth" hickory & tile flrs. Landscaped grounds offer brick & granite walk ways, stonewalls, gardens, perennial surprises, berries, fruit & more! Walk to quaint center of town.
Location
State MA
County Worcester
Zoning 1 Family
Direction From Center of town ( Rt 68 ) to High St
Rooms
Family Room Ceiling Fan(s), Walk-In Closet(s), Flooring - Wood, Attic Access, Cable Hookup
Basement Full, Interior Entry, Bulkhead, Concrete, Unfinished
Primary Bedroom Level Second
Dining Room Flooring - Wood, Window(s) - Bay/Bow/Box
Kitchen Wood / Coal / Pellet Stove, Ceiling Fan(s), Flooring - Hardwood, Dining Area, Countertops - Stone/Granite/Solid, Kitchen Island, Cabinets - Upgraded, Cable Hookup, Recessed Lighting, Stainless Steel Appliances, Gas Stove, Lighting - Pendant
Interior
Interior Features Cathedral Ceiling(s), Beamed Ceilings, Recessed Lighting, Beadboard, Closet, Lighting - Pendant, Sun Room, Mud Room, Center Hall, Office
Heating Baseboard, Electric Baseboard, Oil
Cooling Window Unit(s)
Flooring Tile, Hardwood, Pine, Flooring - Hardwood, Flooring - Stone/Ceramic Tile, Flooring - Wood
Appliance Range, Oven, Dishwasher, Microwave, Refrigerator, Washer, Dryer, Water Treatment, Water Softener, Oil Water Heater, Tank Water Heater, Plumbed For Ice Maker, Utility Connections for Gas Range, Utility Connections for Electric Oven, Utility Connections for Electric Dryer
Laundry Dryer Hookup - Electric, Washer Hookup
Exterior
Exterior Feature Storage, Professional Landscaping, Fruit Trees, Garden, Stone Wall
Pool Above Ground
Community Features Park, Conservation Area, Highway Access, House of Worship, Public School, Sidewalks
Utilities Available for Gas Range, for Electric Oven, for Electric Dryer, Washer Hookup, Icemaker Connection
Waterfront Description Beach Front, Lake/Pond, Beach Ownership(Public)
Roof Type Shingle
Total Parking Spaces 8
Garage No
Private Pool true
Building
Foundation Stone, Brick/Mortar, Granite
Sewer Private Sewer
Water Private
Architectural Style Antique, Italianate
Schools
Elementary Schools Center K-5
Middle Schools Quabbin 6-8
High Schools Quabbin 9-12
Others
Senior Community false
Read Less
Want to know what your home might be worth? Contact us for a FREE valuation!

Our team is ready to help you sell your home for the highest possible price ASAP
Bought with Richard Freeman • Keller Williams Realty North Central






