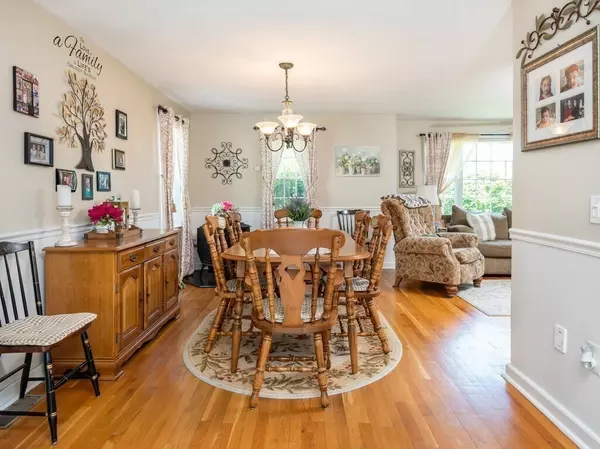$425,000
$389,900
9.0%For more information regarding the value of a property, please contact us for a free consultation.
3 Indian Hill Rd Paxton, MA 01612
3 Beds
2 Baths
1,551 SqFt
Key Details
Sold Price $425,000
Property Type Single Family Home
Sub Type Single Family Residence
Listing Status Sold
Purchase Type For Sale
Square Footage 1,551 sqft
Price per Sqft $274
MLS Listing ID 72985487
Sold Date 07/15/22
Style Cape
Bedrooms 3
Full Baths 2
Year Built 1954
Annual Tax Amount $5,285
Tax Year 2022
Lot Size 0.340 Acres
Acres 0.34
Property Description
Multiple offers- Best and final due by 5/23 @ 8pm Have you been looking for a beautiful home in Paxton? Here it is! Welcome Home to this beautifully maintained Cape style home in a wonderful family neighborhood. Perfect time to enjoy summer in the sparkling inground pool surrounded by pristine landscaping with patio and large deck area. Hardwood floors in the dining area, living room, bedrooms, office and hallways. Tile in the kitchen and both full baths. The main living area has a pellet stove to make those winter nights a bit cozier. Updated kitchen and appliances with a perfect view to the back yard and pool area. Walk out of the full basement into a storage space directly to the fenced in pool area. Showings begin at the Open House Sunday 5/22 from 11:30 am-1:30pm.
Location
State MA
County Worcester
Zoning OR4
Direction Rt 122 to Indian Hill Rd
Rooms
Basement Full, Walk-Out Access, Unfinished
Primary Bedroom Level Second
Dining Room Flooring - Hardwood
Kitchen Flooring - Stone/Ceramic Tile, Countertops - Upgraded, Deck - Exterior, Slider
Interior
Interior Features Home Office
Heating Oil, Pellet Stove
Cooling Central Air
Flooring Wood, Tile, Flooring - Hardwood
Appliance Range, Dishwasher, Refrigerator, Utility Connections for Electric Range
Laundry In Basement
Exterior
Exterior Feature Professional Landscaping
Fence Fenced
Pool In Ground
Utilities Available for Electric Range
Total Parking Spaces 4
Garage No
Private Pool true
Building
Foundation Concrete Perimeter
Sewer Private Sewer
Water Public
Architectural Style Cape
Read Less
Want to know what your home might be worth? Contact us for a FREE valuation!

Our team is ready to help you sell your home for the highest possible price ASAP
Bought with Tracy Brunette • ERA Key Realty Services- Spenc





