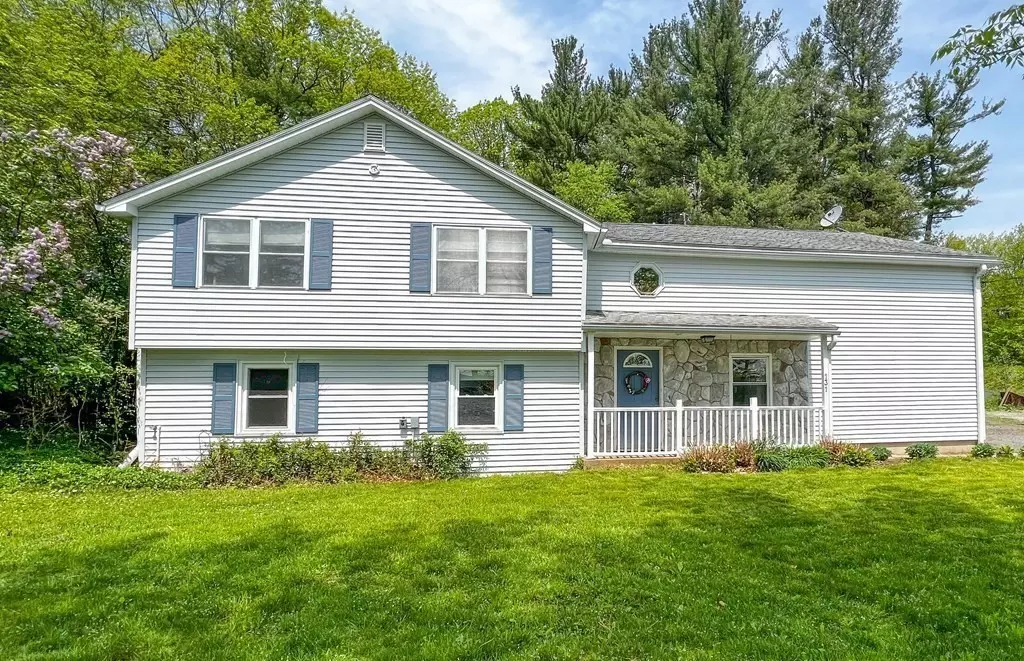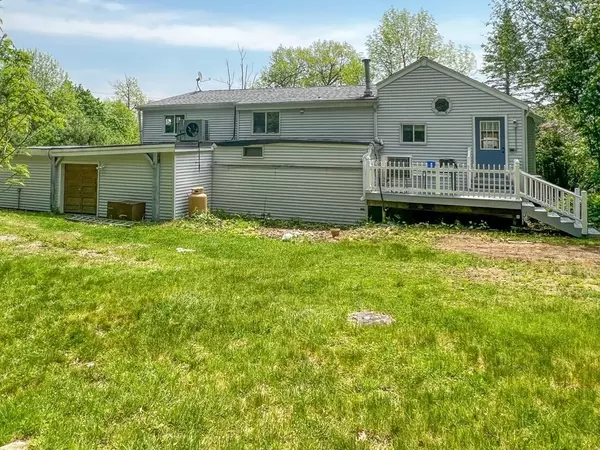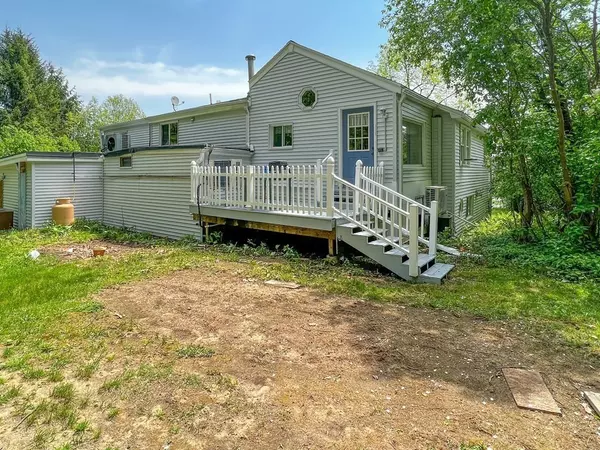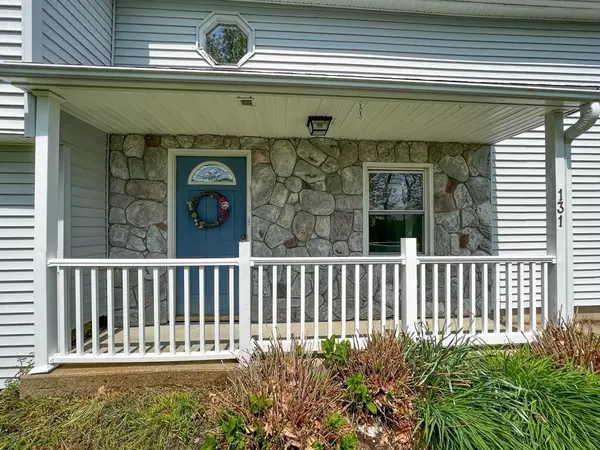$300,000
$299,900
For more information regarding the value of a property, please contact us for a free consultation.
131 Ellis Rd Westminster, MA 01473
3 Beds
2.5 Baths
1,926 SqFt
Key Details
Sold Price $300,000
Property Type Single Family Home
Sub Type Single Family Residence
Listing Status Sold
Purchase Type For Sale
Square Footage 1,926 sqft
Price per Sqft $155
MLS Listing ID 72986195
Sold Date 07/15/22
Style Raised Ranch
Bedrooms 3
Full Baths 2
Half Baths 1
HOA Y/N false
Year Built 1967
Annual Tax Amount $3,645
Tax Year 2022
Lot Size 1.410 Acres
Acres 1.41
Property Description
Great Opportunity! Loads of potential in this 3 Bedroom 2 Bath home in Westminster. The main level offers a large open family room, great for entertaining. Updated kitchen with quartz countertops, stainless steel fridge and range. Bathroom with washer/dryer, 2 Bedrooms and storage/attic space could be finished. The 1st floor has in-law apartment with 1 bed/1 bath and washer/dryer. Waterviews of Partridge Pond and located near Westminster Country Club and center of town amenities. 4 miles to Wachusett Mountain. 10 minutes to route 2. This home will not qualify for FHA/VA financing – being sold “as-is” has mold (this will be treated prior to close), electrical and plumbing issues. Passed Title V in hand. Quick Close Possible! Only Showings at Open House Thursday 5/26 4-6PM, Sat 5/28 10-2. *Offers due Sunday 5/29 by noon*
Location
State MA
County Worcester
Zoning Res
Direction Main St. to Nichols St. to Ellis Rd
Rooms
Basement Full, Partially Finished, Walk-Out Access, Interior Entry, Garage Access, Sump Pump
Primary Bedroom Level Second
Kitchen Flooring - Laminate, Countertops - Stone/Granite/Solid, Deck - Exterior, Exterior Access, Remodeled
Interior
Interior Features In-Law Floorplan
Heating Baseboard, Oil, Ductless
Cooling Ductless
Appliance Range, Dishwasher, Microwave, Refrigerator, Washer, Dryer, Oil Water Heater, Utility Connections for Electric Range, Utility Connections for Electric Dryer
Laundry Second Floor, Washer Hookup
Exterior
Exterior Feature Storage
Garage Spaces 1.0
Community Features Golf, Laundromat, Highway Access, House of Worship
Utilities Available for Electric Range, for Electric Dryer, Washer Hookup, Generator Connection
Roof Type Shingle
Total Parking Spaces 10
Garage Yes
Building
Lot Description Wooded
Foundation Irregular
Sewer Private Sewer
Water Private
Architectural Style Raised Ranch
Schools
High Schools Oakmont
Others
Senior Community false
Read Less
Want to know what your home might be worth? Contact us for a FREE valuation!

Our team is ready to help you sell your home for the highest possible price ASAP
Bought with Megan Sullivan • eXp Realty





