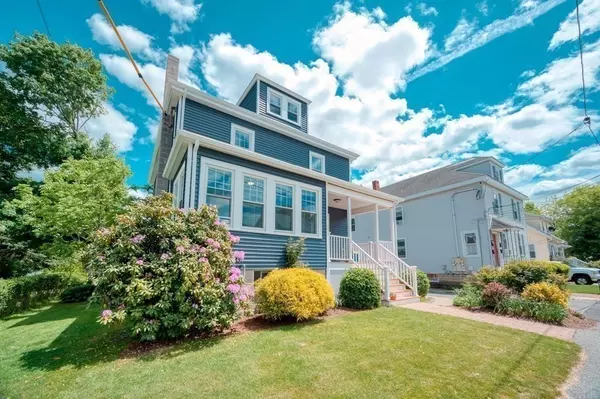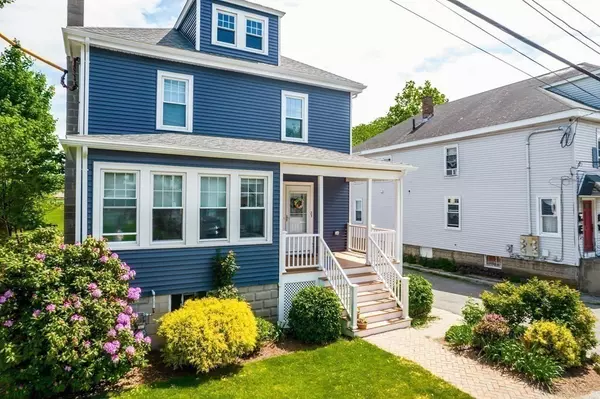$835,000
$774,900
7.8%For more information regarding the value of a property, please contact us for a free consultation.
23 N Warren St Woburn, MA 01801
4 Beds
2.5 Baths
2,396 SqFt
Key Details
Sold Price $835,000
Property Type Single Family Home
Sub Type Single Family Residence
Listing Status Sold
Purchase Type For Sale
Square Footage 2,396 sqft
Price per Sqft $348
MLS Listing ID 72991398
Sold Date 07/15/22
Style Colonial
Bedrooms 4
Full Baths 2
Half Baths 1
Year Built 1931
Annual Tax Amount $5,706
Tax Year 2022
Lot Size 6,969 Sqft
Acres 0.16
Property Description
Modern amenities and colonial charm blend seamlessly together at this bold 4 bedroom home boasting a spacious floor plan abounding in natural light. Two-tone wood cabinets line the walls of the kitchen topped with granite counters, SS appliances and a spacious center island. Gather in the adjoining dining space or living room with friends and family as you share a meal and time spent together. Enjoy the height of warm summer days outdoors in your backyard with enough space for you to install a playground, gardens, or a dog run for your pet. End your day in complete privacy within the oversized primary suite that has been thoughtfully designed to include 2 walk-in closets and a luxury level ensuite bathroom with a dual sink vanity and tile shower. This gorgeous home is within walking distance of Library Park, Downtown Woburn and a short distance to the commuter rail, Woburn High School, and many restaurants, shops, and businesses. Making your move to Woburn has never been so appealing!
Location
State MA
County Middlesex
Zoning R-2
Direction GPS
Rooms
Family Room Flooring - Hardwood, Cable Hookup, Open Floorplan, Recessed Lighting
Basement Full, Unfinished
Primary Bedroom Level Second
Dining Room Flooring - Hardwood, Breakfast Bar / Nook, Recessed Lighting
Kitchen Flooring - Hardwood, Kitchen Island, Open Floorplan, Recessed Lighting, Gas Stove
Interior
Interior Features Home Office
Heating Baseboard, Natural Gas
Cooling Central Air
Flooring Hardwood, Flooring - Hardwood
Appliance Range, Oven, Microwave, Refrigerator, Washer, Dryer, Gas Water Heater, Utility Connections for Gas Range, Utility Connections for Gas Oven
Laundry Bathroom - Half, First Floor
Exterior
Garage Spaces 2.0
Community Features Public Transportation, Shopping, Tennis Court(s), Park, Medical Facility, Laundromat, Highway Access, Public School, T-Station
Utilities Available for Gas Range, for Gas Oven
Total Parking Spaces 4
Garage Yes
Building
Lot Description Easements
Foundation Concrete Perimeter
Sewer Public Sewer
Water Public
Architectural Style Colonial
Read Less
Want to know what your home might be worth? Contact us for a FREE valuation!

Our team is ready to help you sell your home for the highest possible price ASAP
Bought with Alexander Montalto • Lamacchia Realty, Inc.





