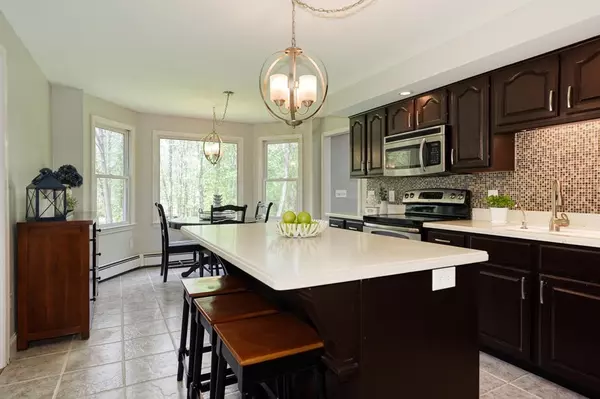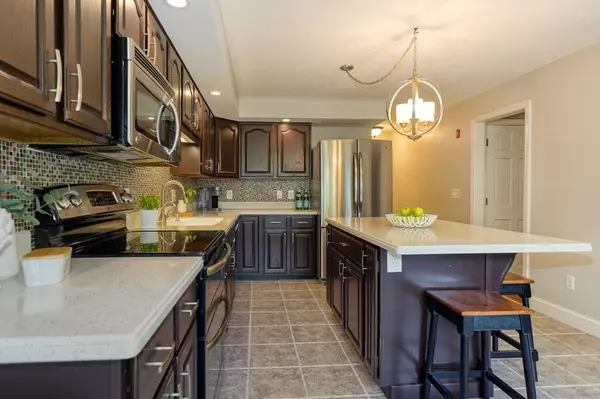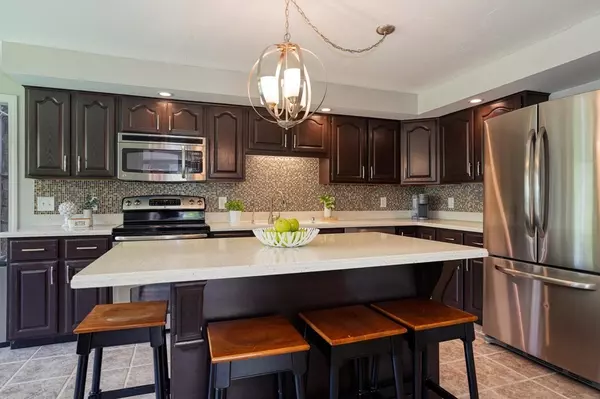$685,000
$689,900
0.7%For more information regarding the value of a property, please contact us for a free consultation.
68 Millville Rd Mendon, MA 01756
4 Beds
3.5 Baths
3,866 SqFt
Key Details
Sold Price $685,000
Property Type Single Family Home
Sub Type Single Family Residence
Listing Status Sold
Purchase Type For Sale
Square Footage 3,866 sqft
Price per Sqft $177
MLS Listing ID 72983020
Sold Date 07/15/22
Style Colonial
Bedrooms 4
Full Baths 3
Half Baths 1
HOA Y/N false
Year Built 1987
Annual Tax Amount $8,730
Tax Year 2022
Lot Size 1.610 Acres
Acres 1.61
Property Description
Come take a peak at this beautiful colonial in a great Mendon location! Enter eat in kitchen w/ Corian counters, ss appliances, tile flr. Formal dining room w/ an antique flair w/ pine floors & chair rail. Gorgeous family room w/ cathedral ceiling, pine floor, pellet stove, built in shelves & newer skylights (2018). Amazing mudroom area w/ brick floor & laundry. Carpeted living room & office, updated 1/2 bath. Head upstairs to lovely primary en suite. LVP floor, custom walk in closet & beautiful bath w/ tile shower/bath, tile floor & granite vanity. Fantastic bonus room behind primary closet, possible home office or reading room. 3 more bedrooms w/ closets & updated bath. 4th bedroom w/ walk up attic to 2 more heated/partially finished spaces. Walkout basement w/ 2 rooms, full bath & storage. 3 car garage - one currently used as workshop. Great outdoor space - large deck, sm. bball ct, shed under office, large yard! Roof & gutters 2018, well pump 2019, generator hook up! A must see!
Location
State MA
County Worcester
Zoning RES
Direction Rt 16 to Millville Rd
Rooms
Family Room Wood / Coal / Pellet Stove, Skylight, Cathedral Ceiling(s), Ceiling Fan(s), Closet/Cabinets - Custom Built, Flooring - Wood
Basement Full, Partially Finished, Walk-Out Access, Interior Entry
Primary Bedroom Level Second
Dining Room Flooring - Wood, Chair Rail
Kitchen Flooring - Stone/Ceramic Tile, Dining Area, Pantry, Countertops - Stone/Granite/Solid, Kitchen Island, Recessed Lighting, Stainless Steel Appliances
Interior
Interior Features Recessed Lighting, Bathroom - With Shower Stall, Closet/Cabinets - Custom Built, Office, Bonus Room, Game Room, Exercise Room, Bathroom, Mud Room, Central Vacuum
Heating Baseboard, Electric Baseboard, Oil, Pellet Stove
Cooling None
Flooring Tile, Carpet, Laminate, Pine, Flooring - Wall to Wall Carpet, Flooring - Laminate, Flooring - Vinyl
Fireplaces Number 1
Fireplaces Type Wood / Coal / Pellet Stove
Appliance Range, Dishwasher, Disposal, Microwave, Refrigerator, Water Treatment, Oil Water Heater, Utility Connections for Electric Range, Utility Connections for Electric Oven, Utility Connections for Electric Dryer
Laundry First Floor
Exterior
Exterior Feature Balcony - Exterior, Rain Gutters, Storage, Sprinkler System, Stone Wall
Garage Spaces 3.0
Community Features Shopping, Tennis Court(s), Stable(s), Medical Facility, Laundromat, Conservation Area, House of Worship, Public School
Utilities Available for Electric Range, for Electric Oven, for Electric Dryer, Generator Connection
Waterfront Description Beach Front, Lake/Pond, 1/2 to 1 Mile To Beach, Beach Ownership(Public)
Roof Type Shingle
Total Parking Spaces 5
Garage Yes
Building
Lot Description Level
Foundation Concrete Perimeter
Sewer Private Sewer
Water Private
Architectural Style Colonial
Schools
Elementary Schools Hen/Mem
Middle Schools Miscoe
High Schools Nipmuc
Others
Senior Community false
Read Less
Want to know what your home might be worth? Contact us for a FREE valuation!

Our team is ready to help you sell your home for the highest possible price ASAP
Bought with Jerry Bluhm • RE/MAX Executive Realty





