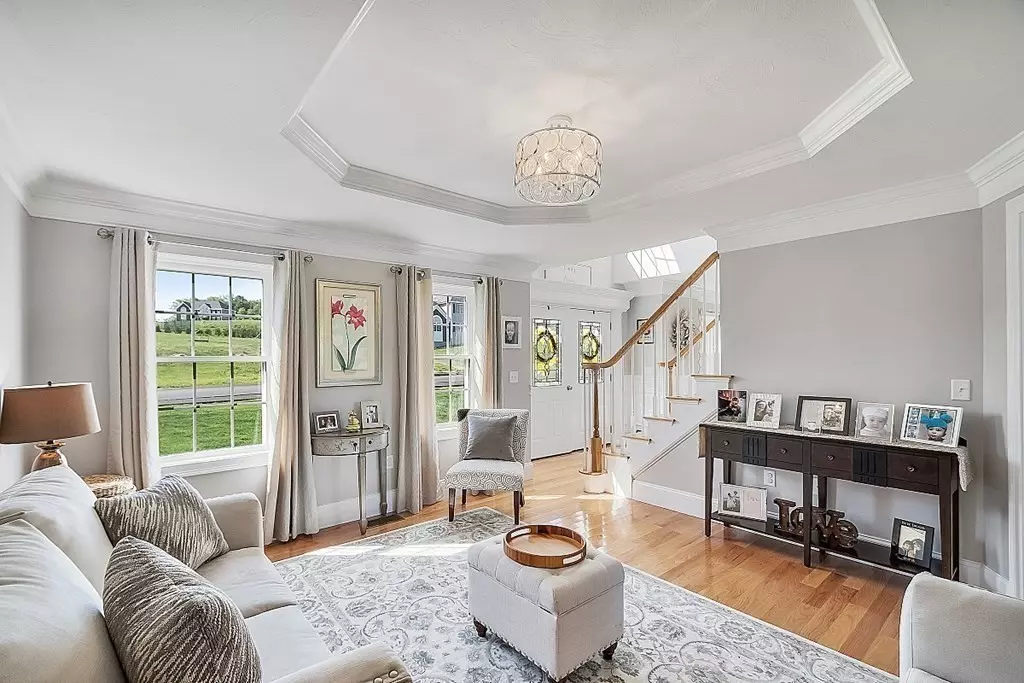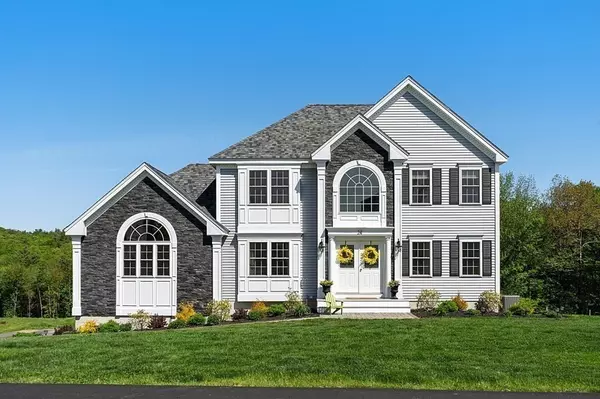$679,900
$679,900
For more information regarding the value of a property, please contact us for a free consultation.
28 White Pine Dr Westminster, MA 01473
3 Beds
2.5 Baths
2,204 SqFt
Key Details
Sold Price $679,900
Property Type Single Family Home
Sub Type Single Family Residence
Listing Status Sold
Purchase Type For Sale
Square Footage 2,204 sqft
Price per Sqft $308
MLS Listing ID 72987578
Sold Date 07/18/22
Style Colonial
Bedrooms 3
Full Baths 2
Half Baths 1
HOA Y/N false
Year Built 2019
Annual Tax Amount $7,012
Tax Year 2022
Lot Size 0.780 Acres
Acres 0.78
Property Description
STUNNING, METICULOUSLY MAINTAINED YOUNG 3-bedroom, 2.5-bath COLONIAL w/ 2-car garage set on .78 acre lot. Boasting tons of curb appeal with a grand front entrance of granite stairs, double front doorway and a brick walkway, you won't want to miss what's inside of this home. The main living area features an open concept dining room. kitchen w/ island, farmer's sink, pantry, eat-in area & access to the back deck, a formal living room, front-to-back vaulted ceiling family room w/ gas fireplace plus a 1/2 bath & laundry. Master Bedroom w/ full bath, double vanity & large walk-in closet, 2 generous-sized bedrooms and a full bath complete the 2nd floor. Loads of upgrades-Central AC, Generator wire for entire house, water filter system, irrigation, professional landscaping & keyless access system. Large backyard & deck for outdoor enjoyment. Welcome home!
Location
State MA
County Worcester
Zoning RES
Direction South Ashburnham Rd to Bean Porridge to White Pine Dr
Rooms
Family Room Ceiling Fan(s), Vaulted Ceiling(s), Flooring - Hardwood, Recessed Lighting
Basement Full, Interior Entry, Garage Access, Concrete
Primary Bedroom Level Second
Dining Room Flooring - Hardwood, Crown Molding
Kitchen Flooring - Hardwood, Dining Area, Pantry, Countertops - Stone/Granite/Solid, Cabinets - Upgraded, Deck - Exterior, Recessed Lighting, Slider, Stainless Steel Appliances, Crown Molding
Interior
Heating Forced Air, Propane
Cooling Central Air
Fireplaces Number 1
Fireplaces Type Family Room
Appliance Range, Dishwasher, Microwave, Refrigerator, Tank Water Heater
Laundry Flooring - Stone/Ceramic Tile, First Floor
Exterior
Exterior Feature Professional Landscaping, Sprinkler System
Garage Spaces 2.0
Waterfront Description Beach Front, Lake/Pond, 1 to 2 Mile To Beach, Beach Ownership(Other (See Remarks))
Roof Type Shingle
Total Parking Spaces 4
Garage Yes
Building
Lot Description Cleared, Gentle Sloping
Foundation Concrete Perimeter
Sewer Private Sewer
Water Private
Architectural Style Colonial
Others
Senior Community false
Read Less
Want to know what your home might be worth? Contact us for a FREE valuation!

Our team is ready to help you sell your home for the highest possible price ASAP
Bought with Lisa Saulnier • Keller Williams Realty North Central





