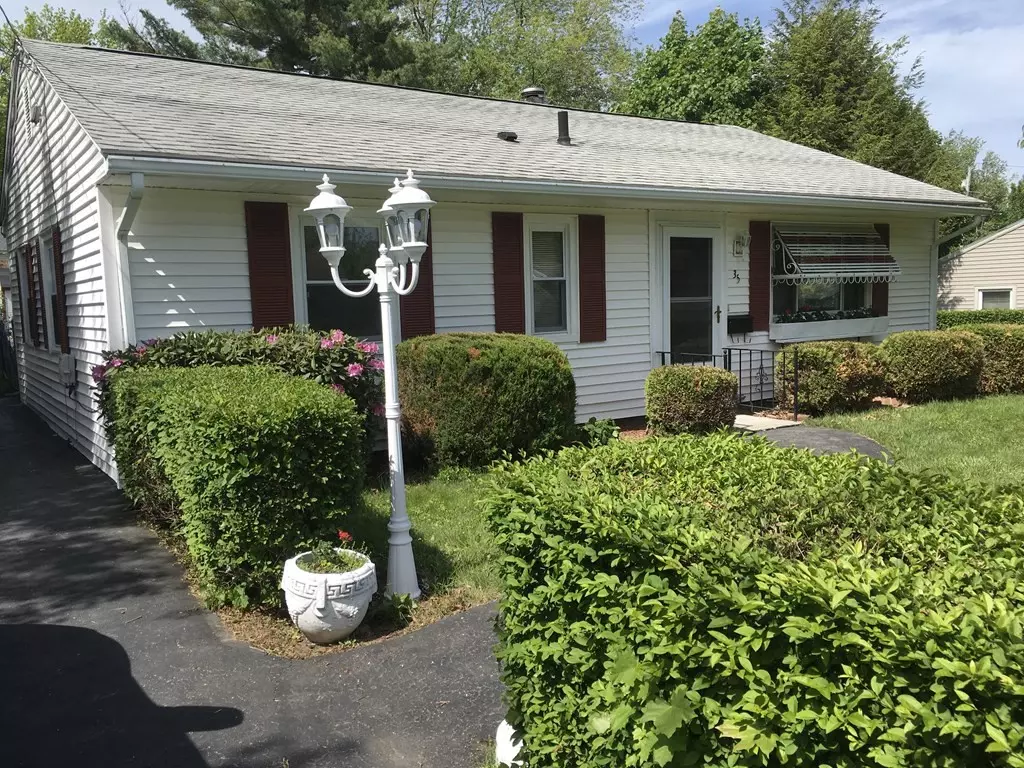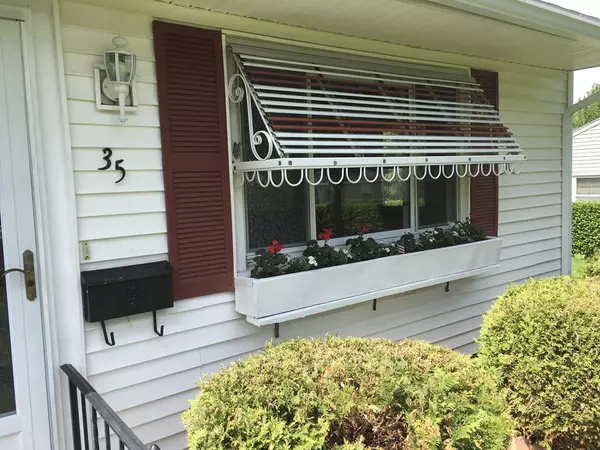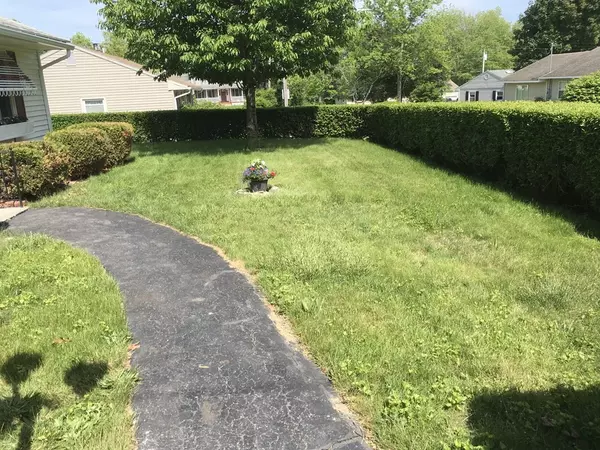$314,000
$320,000
1.9%For more information regarding the value of a property, please contact us for a free consultation.
35 Deer Pond Dr Leicester, MA 01524
3 Beds
1 Bath
1,080 SqFt
Key Details
Sold Price $314,000
Property Type Single Family Home
Sub Type Single Family Residence
Listing Status Sold
Purchase Type For Sale
Square Footage 1,080 sqft
Price per Sqft $290
MLS Listing ID 72985303
Sold Date 07/18/22
Style Ranch
Bedrooms 3
Full Baths 1
HOA Y/N false
Year Built 1954
Annual Tax Amount $2,887
Tax Year 2022
Lot Size 7,840 Sqft
Acres 0.18
Property Description
Looking for one level living in move-in condition? This charming 3 bedroom ranch offers a freshly renovated kitchen with brand new cabinets plus all new appliances including refrigerator, stove, dishwasher, microwave, and washer/dryer. New easy-care flooring throughout gives you more time to relax in the private front yard or play in the fenced in backyard. Store outdoor items in your two sheds. Enjoy some fruit from your own pear tree. Supplemental heat from wood stove offsets those rising fuel prices. Cozy neighborhood but close to Routes 9 and 56 provides you access to major highways 290, 395, Mass Pike, etc. Come see your new home. Additional photos to be posted. Open House on Saturday, May 28. 11-2 and Sunday, May 29, 11-2.
Location
State MA
County Worcester
Zoning R2
Direction Main St Leicester to Winslow Ave to Deer Pond Drive or Main to Paxton St to Winslow to Deer Pond Dr
Rooms
Primary Bedroom Level Main
Dining Room Wood / Coal / Pellet Stove, Exterior Access
Kitchen Ceiling Fan(s), Flooring - Vinyl, Remodeled
Interior
Heating Forced Air, Oil, Wood Stove
Cooling None
Flooring Vinyl, Laminate
Appliance Range, Dishwasher, Disposal, Microwave, Refrigerator, Washer/Dryer, Electric Water Heater, Utility Connections for Electric Range, Utility Connections for Electric Dryer
Laundry Washer Hookup
Exterior
Exterior Feature Storage, Fruit Trees
Fence Fenced/Enclosed, Fenced
Community Features Public Transportation, Park
Utilities Available for Electric Range, for Electric Dryer, Washer Hookup
Roof Type Shingle
Total Parking Spaces 3
Garage No
Building
Lot Description Cleared, Level
Foundation Slab
Sewer Public Sewer
Water Public
Architectural Style Ranch
Others
Senior Community false
Acceptable Financing Contract
Listing Terms Contract
Read Less
Want to know what your home might be worth? Contact us for a FREE valuation!

Our team is ready to help you sell your home for the highest possible price ASAP
Bought with Christi Smith • Hometown Realty Associates LLC





