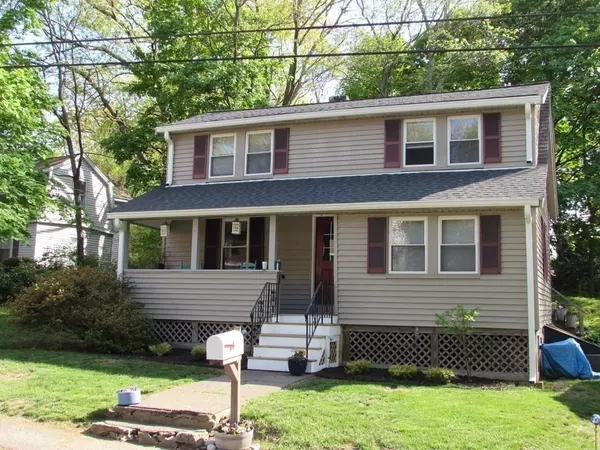$525,000
$489,900
7.2%For more information regarding the value of a property, please contact us for a free consultation.
5 Oakwood Avenue Saugus, MA 01906
2 Beds
2 Baths
1,348 SqFt
Key Details
Sold Price $525,000
Property Type Single Family Home
Sub Type Single Family Residence
Listing Status Sold
Purchase Type For Sale
Square Footage 1,348 sqft
Price per Sqft $389
MLS Listing ID 72984457
Sold Date 07/18/22
Style Cape
Bedrooms 2
Full Baths 2
Year Built 1914
Annual Tax Amount $4,783
Tax Year 2022
Lot Size 10,018 Sqft
Acres 0.23
Property Sub-Type Single Family Residence
Property Description
Open houses cancelled. Cape style home with many recent updates, nestled in a quiet neighborhood near the Veterans School. Some of the recent updates are roof (2019), new hot water heater (2022) and new front stairs. This home offers a relaxing living room area and a dining room with hardwood floors. Upstairs you'll find two spacious bedrooms with ample closet space and a good size bathroom. The kitchen features a newer gas stove, new refrigerator, new microwave, dishwasher and plenty of cabinet space. Just off the kitchen there is a panty area/or spare room area which also be used as an office. Off the kitchen there is a back deck area which provides outdoor entertaining space to enjoy the wooded back yard. The basement area has a newer washer and a dryer with plenty of storage options. The driveway offers 2 car off street parking and a good size shed for additional storage. Location is a short distance to all major roadways, restaurants, area amenities, and new Saugus Middle/High
Location
State MA
County Essex
Zoning NA
Direction Central Street to Stone Ave to Oakwood Ave OR Lincoln Ave to to Atlantic Ave to Oakwood Ave.
Rooms
Basement Bulkhead, Concrete, Unfinished
Primary Bedroom Level Second
Dining Room Flooring - Hardwood
Kitchen Ceiling Fan(s), Flooring - Laminate, Pantry
Interior
Heating Forced Air
Cooling Window Unit(s)
Flooring Wood, Laminate, Hardwood
Appliance Range, Dishwasher, Microwave, Refrigerator, Washer, Dryer, Oil Water Heater, Utility Connections for Gas Range, Utility Connections for Gas Oven
Laundry In Basement
Exterior
Exterior Feature Rain Gutters, Storage
Community Features Public Transportation, Shopping, Park, Walk/Jog Trails, Bike Path, Conservation Area, Highway Access, House of Worship, Private School, Public School
Utilities Available for Gas Range, for Gas Oven
Roof Type Shingle
Total Parking Spaces 2
Garage No
Building
Lot Description Wooded
Foundation Stone
Sewer Public Sewer
Water Public
Architectural Style Cape
Schools
Elementary Schools Veterans
Middle Schools Saugus Middle
High Schools Saugus High
Others
Acceptable Financing Seller W/Participate
Listing Terms Seller W/Participate
Read Less
Want to know what your home might be worth? Contact us for a FREE valuation!

Our team is ready to help you sell your home for the highest possible price ASAP
Bought with Jorge Ortega • MP Realty Group






