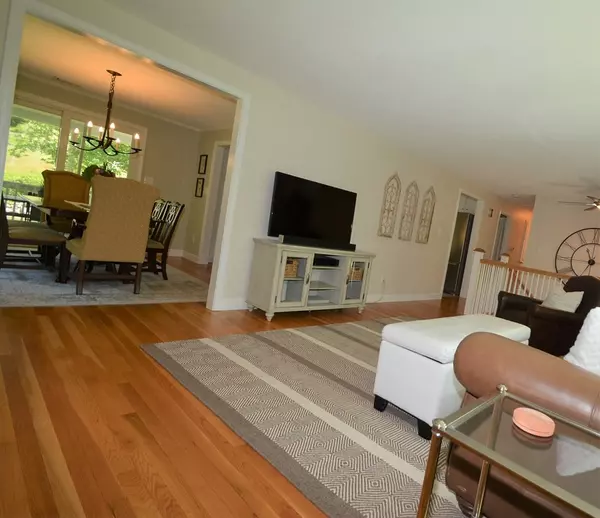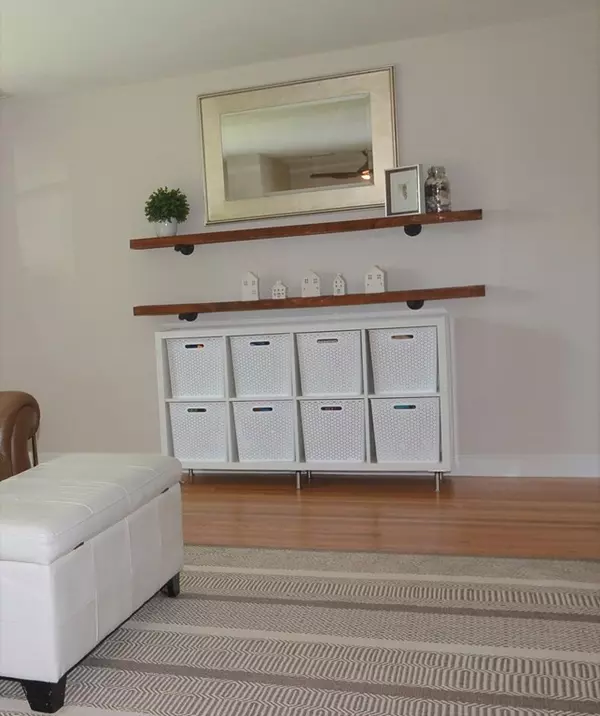$852,000
$799,900
6.5%For more information regarding the value of a property, please contact us for a free consultation.
9 Delphi Circle Andover, MA 01810
4 Beds
2.5 Baths
2,277 SqFt
Key Details
Sold Price $852,000
Property Type Single Family Home
Sub Type Single Family Residence
Listing Status Sold
Purchase Type For Sale
Square Footage 2,277 sqft
Price per Sqft $374
MLS Listing ID 72988877
Sold Date 07/19/22
Bedrooms 4
Full Baths 2
Half Baths 1
HOA Y/N false
Year Built 1974
Annual Tax Amount $8,332
Tax Year 2022
Lot Size 0.680 Acres
Acres 0.68
Property Description
Beautiful cul de sac setting for this lovely home! Nicely landscaped lot, tremendous curb appeal, great neighborhd! Stylish Updated kitchen with lots of natural light.The spacious living rm is highlighted by a large bay window. The attractive dining rm with a picture window & sliders to a screened in porch for summer enjoyment. King sized Master bedrm with private bath. Gleaming hardwd flrs throughout. Cozy family rm in lower level with fireplace, Pellet stove, Built ins & slider for a walk out. Lots of recent updates; 3 newer designer baths, tile in kitchen & baths, custom interior railings, fresh interior paint, newer carpeting, updated lighting, replacement windows, garage doors, front door, vinyl siding, professional landscaping. Absolute move in condition! Central AC. Two car garage plus a storage shed. Location, location! Doherty/Bancroft school District, close to AVIS trails & not too far from Harold Parker Forest. Each rm looks like a page out of a Pottery Barn catalog! WOW!
Location
State MA
County Essex
Zoning SRC
Direction Salem-Gray-Korinthian-Delphi
Rooms
Family Room Wood / Coal / Pellet Stove, Flooring - Wall to Wall Carpet, Window(s) - Picture, Exterior Access, Recessed Lighting, Slider
Basement Full, Finished, Walk-Out Access
Primary Bedroom Level First
Dining Room Flooring - Hardwood, Exterior Access, Slider, Lighting - Pendant
Kitchen Flooring - Stone/Ceramic Tile, Window(s) - Picture, Countertops - Stone/Granite/Solid, Kitchen Island, Recessed Lighting, Remodeled, Stainless Steel Appliances
Interior
Interior Features Central Vacuum
Heating Electric Baseboard, Pellet Stove
Cooling Central Air
Flooring Tile, Carpet, Hardwood
Fireplaces Number 1
Fireplaces Type Family Room
Appliance Range, Dishwasher, Microwave, Refrigerator, Electric Water Heater, Utility Connections for Electric Range, Utility Connections for Electric Dryer
Laundry In Basement
Exterior
Exterior Feature Professional Landscaping, Stone Wall
Garage Spaces 2.0
Community Features Park, Walk/Jog Trails, Conservation Area
Utilities Available for Electric Range, for Electric Dryer
Roof Type Shingle
Total Parking Spaces 6
Garage Yes
Building
Foundation Concrete Perimeter
Sewer Private Sewer
Water Public
Schools
Elementary Schools Bancroft
Middle Schools Doherty
High Schools Andover High
Others
Senior Community false
Read Less
Want to know what your home might be worth? Contact us for a FREE valuation!

Our team is ready to help you sell your home for the highest possible price ASAP
Bought with Samantha Berdinka • Compass





