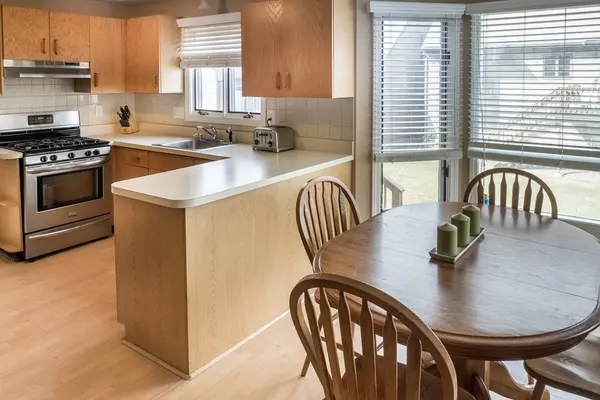$321,000
$335,000
4.2%For more information regarding the value of a property, please contact us for a free consultation.
151 Copperwood Dr #151 Stoughton, MA 02072
2 Beds
2.5 Baths
1,939 SqFt
Key Details
Sold Price $321,000
Property Type Condo
Sub Type Condominium
Listing Status Sold
Purchase Type For Sale
Square Footage 1,939 sqft
Price per Sqft $165
MLS Listing ID 72140893
Sold Date 06/07/17
Bedrooms 2
Full Baths 2
Half Baths 1
HOA Fees $352/mo
HOA Y/N true
Year Built 1986
Annual Tax Amount $4,032
Tax Year 2017
Property Description
SELLER IS OFFERING UP TO $5000 CREDIT BACK AT CLOSING TOWARD KITCHEN UPGRADE. This beautifully updated 2 Bedroom 2 1/2 Bath Gambrel townhome with 1 Car Garage sits back from the street and offers a large nicely landscaped front yard. This home features an open floor plan that's great for Entertaining. The large Living Room offers crown molding and gleaming Hardwood Floors. There is a Formal Dining Room with Sliders to the Deck & Yard and an Eat-In Kitchen w/ Breakfast nook and Bay Window. The Second floor offers a large Master Bedroom suite with ample closet space and Master Bathroom. The 2nd Bedroom is a generous size with double closets. Another full bath completes the second floor. The Lower LEVYE is el has been nicely finished and provides great extra living space. The large attic provides great additional storage.
Location
State MA
County Norfolk
Zoning RM
Direction Central to Island to Copperwood.
Rooms
Family Room Flooring - Hardwood
Primary Bedroom Level Second
Dining Room Flooring - Hardwood, Deck - Exterior, Slider
Kitchen Window(s) - Bay/Bow/Box, Dining Area, Stainless Steel Appliances
Interior
Interior Features Play Room, Office
Heating Forced Air, Natural Gas
Cooling Central Air
Flooring Flooring - Wall to Wall Carpet
Fireplaces Number 1
Fireplaces Type Family Room
Appliance Range, Dishwasher, Disposal, Refrigerator, Washer, Dryer, Utility Connections for Gas Range
Laundry In Basement, In Unit, Washer Hookup
Exterior
Garage Spaces 1.0
Community Features Public Transportation, Shopping, Walk/Jog Trails, Public School
Utilities Available for Gas Range, Washer Hookup
Total Parking Spaces 3
Garage Yes
Building
Story 3
Sewer Public Sewer
Water Public
Others
Pets Allowed Breed Restrictions
Read Less
Want to know what your home might be worth? Contact us for a FREE valuation!

Our team is ready to help you sell your home for the highest possible price ASAP
Bought with Kathleen M. Kelley • Coldwell Banker - The Hammond Group





