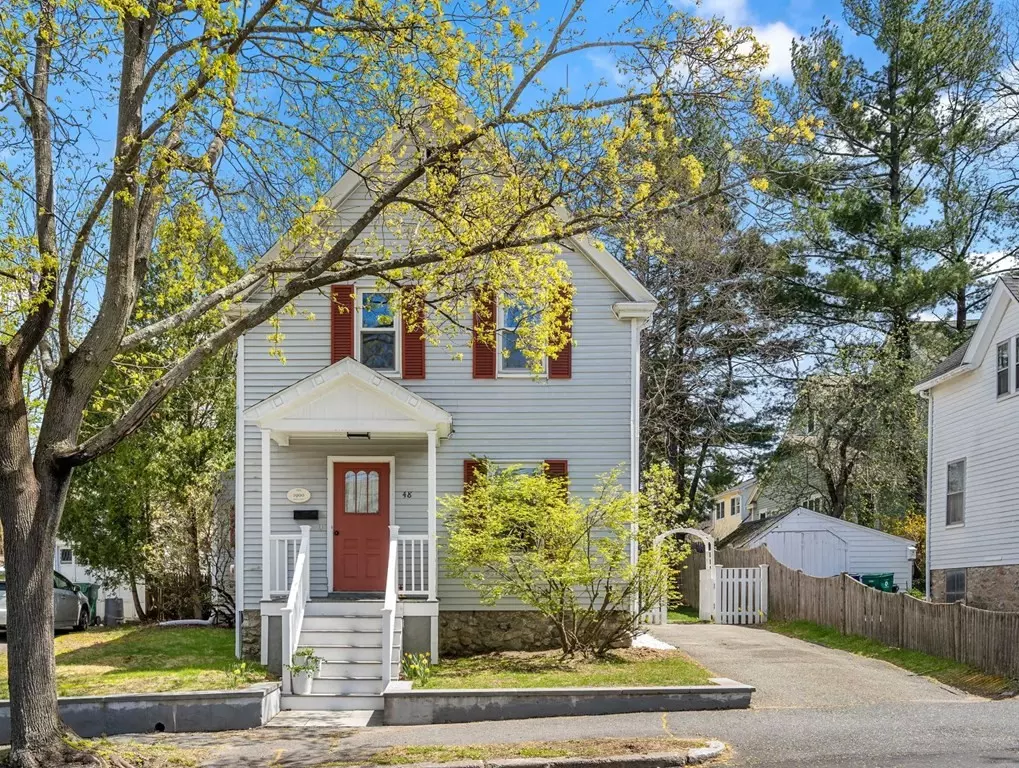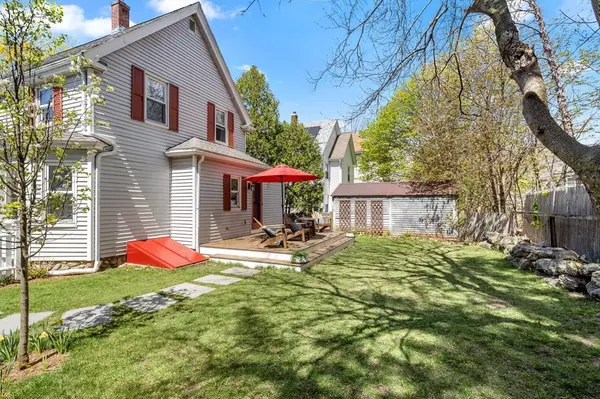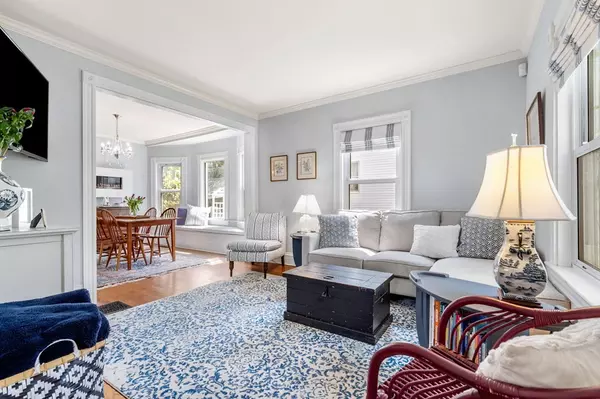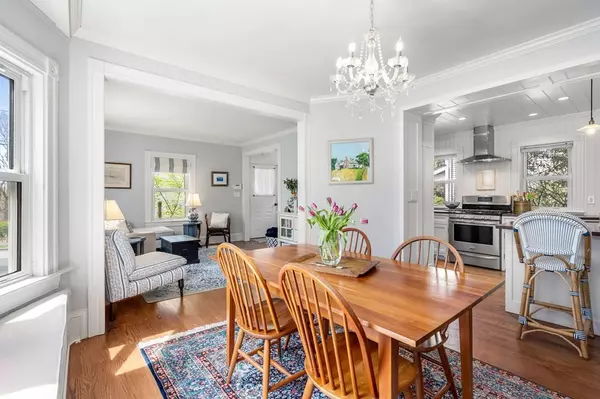$950,000
$899,000
5.7%For more information regarding the value of a property, please contact us for a free consultation.
48 Hale St Newton, MA 02464
2 Beds
1.5 Baths
1,161 SqFt
Key Details
Sold Price $950,000
Property Type Single Family Home
Sub Type Single Family Residence
Listing Status Sold
Purchase Type For Sale
Square Footage 1,161 sqft
Price per Sqft $818
MLS Listing ID 72976144
Sold Date 07/18/22
Style Victorian
Bedrooms 2
Full Baths 1
Half Baths 1
Year Built 1895
Annual Tax Amount $6,710
Tax Year 2022
Lot Size 3,484 Sqft
Acres 0.08
Property Description
An absolute JEWEL BOX in the desirable Newton Upper Falls neighborhood. These cozy, deleaded, Victorian home updates were designed by renowned architect, Patrick Ahearn. The first level offers an open floor plan featuring a kitchen with breakfast bar, dining/family room with gas fireplace, living room, 1/2 bath, and mudroom. There are 2 bedrooms, a nursery/fabulous office, and a full bath on the 2nd floor. A private yard framed by nature offers privacy and includes a spacious mahogany deck with piped gas - ideal for entertaining. Located on a quiet street, close to shopping, dining, major routes, and public transportation.
Location
State MA
County Middlesex
Zoning MR1
Direction Elliot to Hale. WAZE
Rooms
Basement Unfinished
Primary Bedroom Level Second
Dining Room Flooring - Hardwood
Kitchen Flooring - Hardwood, Breakfast Bar / Nook, Open Floorplan
Interior
Interior Features Mud Room, Nursery
Heating Forced Air, Natural Gas
Cooling Central Air
Flooring Hardwood
Fireplaces Number 1
Appliance Range, Dishwasher, Disposal, Refrigerator, Washer, Dryer
Laundry First Floor
Exterior
Fence Fenced/Enclosed
Community Features Public Transportation, Shopping, Tennis Court(s), Park, Walk/Jog Trails
Total Parking Spaces 2
Garage No
Building
Lot Description Level
Foundation Stone
Sewer Public Sewer
Water Public
Architectural Style Victorian
Schools
Elementary Schools Country Side
Middle Schools Brown
High Schools South
Read Less
Want to know what your home might be worth? Contact us for a FREE valuation!

Our team is ready to help you sell your home for the highest possible price ASAP
Bought with Ellen & Janis Team • Compass





