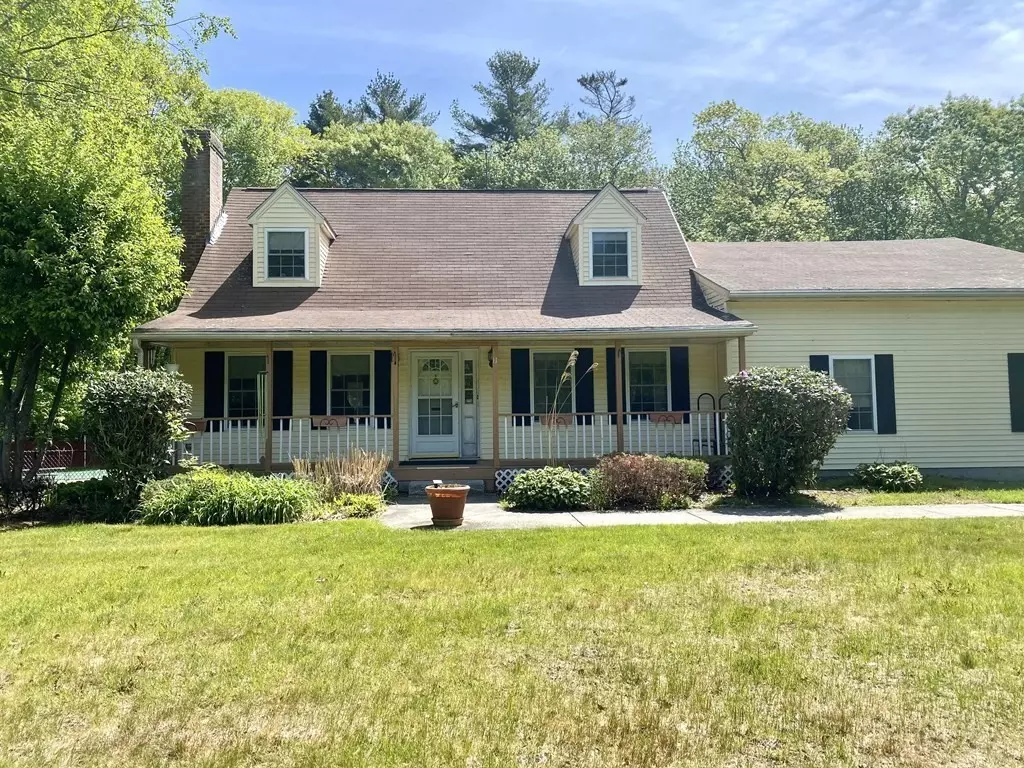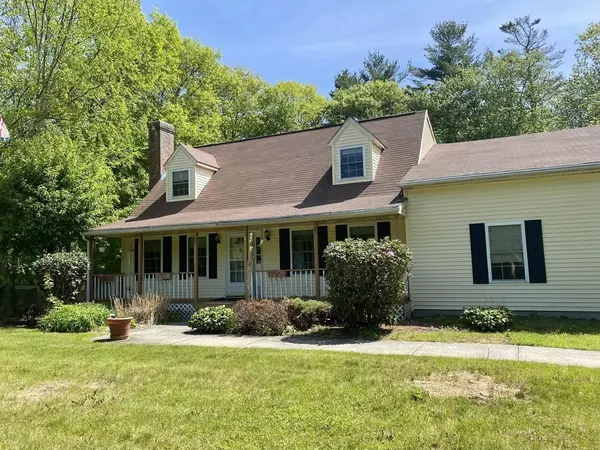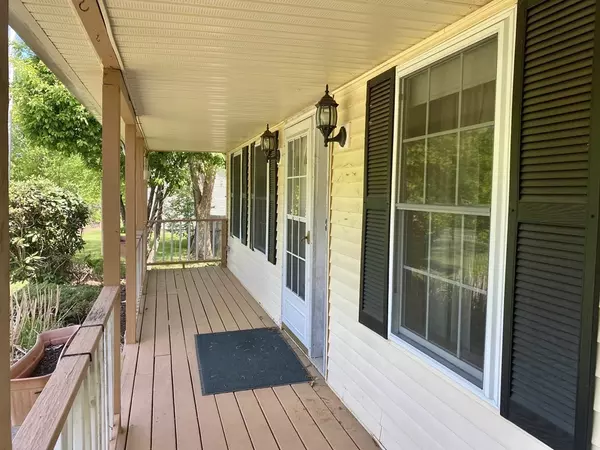$450,000
$459,900
2.2%For more information regarding the value of a property, please contact us for a free consultation.
11 Red Oak St Paxton, MA 01612
3 Beds
2 Baths
1,447 SqFt
Key Details
Sold Price $450,000
Property Type Single Family Home
Sub Type Single Family Residence
Listing Status Sold
Purchase Type For Sale
Square Footage 1,447 sqft
Price per Sqft $310
MLS Listing ID 72986771
Sold Date 07/19/22
Style Cape
Bedrooms 3
Full Baths 2
Year Built 1998
Annual Tax Amount $6,930
Tax Year 2022
Lot Size 1.030 Acres
Acres 1.03
Property Description
Oversized cape with beautiful farmers porch featuring 3 bedrooms and 2 full baths. Large kitchen with breakfast bar and open floor plan into the living area, second living space with fireplace, and separate formal dining area. Full bath on the first floor with tub/shower. Master bedroom with skylight, 2 additional generous sized bedrooms on the second floor, and a full bath with shower stall. French doors leading onto the rear deck from the living room, overlooking a spacious fenced yard with in-ground pool and storage shed. Oversized 2 car garage with plenty of space for storage as well as a large driveway with space for extra parking. Just minutes from Kettle Brook Golf Club and Kettle Brook Reservoir.
Location
State MA
County Worcester
Zoning R40
Direction Marshall St to Hemlock St to Red Oak St
Rooms
Family Room Flooring - Wall to Wall Carpet, Exterior Access, Open Floorplan
Basement Full
Primary Bedroom Level Second
Dining Room Flooring - Hardwood
Kitchen Flooring - Stone/Ceramic Tile, Breakfast Bar / Nook
Interior
Interior Features Closet, Bonus Room
Heating Baseboard, Oil
Cooling None
Flooring Tile, Vinyl, Carpet, Hardwood, Flooring - Wall to Wall Carpet
Fireplaces Number 1
Fireplaces Type Living Room
Appliance Range, Dishwasher, Microwave, Refrigerator, Washer, Dryer, Oil Water Heater, Tank Water Heater, Utility Connections for Electric Range, Utility Connections for Electric Dryer
Laundry Electric Dryer Hookup, Washer Hookup, In Basement
Exterior
Exterior Feature Storage
Garage Spaces 2.0
Fence Fenced
Pool In Ground
Community Features Park, Walk/Jog Trails, Golf
Utilities Available for Electric Range, for Electric Dryer, Washer Hookup
Roof Type Shingle
Total Parking Spaces 5
Garage Yes
Private Pool true
Building
Lot Description Wooded
Foundation Concrete Perimeter
Sewer Private Sewer
Water Public
Architectural Style Cape
Others
Acceptable Financing Contract
Listing Terms Contract
Read Less
Want to know what your home might be worth? Contact us for a FREE valuation!

Our team is ready to help you sell your home for the highest possible price ASAP
Bought with Maria Luiza Fonseca • One Way Realty





