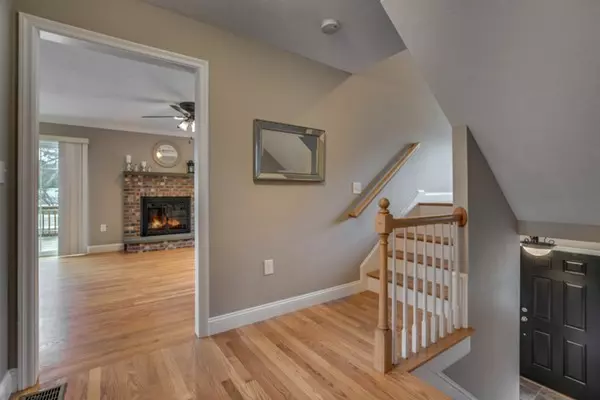$560,000
$560,000
For more information regarding the value of a property, please contact us for a free consultation.
5 Oak Ave Middleton, MA 01949
3 Beds
2 Baths
2,396 SqFt
Key Details
Sold Price $560,000
Property Type Single Family Home
Sub Type Single Family Residence
Listing Status Sold
Purchase Type For Sale
Square Footage 2,396 sqft
Price per Sqft $233
MLS Listing ID 71972795
Sold Date 04/29/16
Style Colonial, Other (See Remarks)
Bedrooms 3
Full Baths 2
HOA Y/N false
Year Built 2012
Annual Tax Amount $6,337
Tax Year 2016
Lot Size 6,098 Sqft
Acres 0.14
Property Description
What a great value! Spacious and sunny 4 years young Colonial situated in a great and desirable Middleton neighborhood. Nothing to do but move in and enjoy living in this bright and sunny new home. Hardwood floors throughout the 1st floor. Open concept kitchen and family room are filled with natural light. Perfect for entertaining. The roomy kitchen comes equipped with tasteful granite counter tops and center island with eating area. This home also features crown moldings, chair rails, shadow boxes, a tiled shower and much more. Large and bright living room with fireplace flowing into the dining room. Lovely deck overlooking perfect size fenced in level back yard. Only steps away from Richardsons ice cream, recreation facilities and highways. This is your chance to get into the Masconomet school district at a terrific price. Come see what this beautiful home has to offer. You will love this home! All offers if any will be reviewed after the open house on Sunday
Location
State MA
County Essex
Zoning R1A
Direction Route 114 to Park St and left on Oak Ave
Rooms
Family Room Flooring - Hardwood, Cable Hookup, Open Floorplan, Wainscoting
Basement Partial, Finished, Interior Entry, Garage Access
Primary Bedroom Level Second
Dining Room Flooring - Hardwood, Deck - Exterior, Open Floorplan, Recessed Lighting
Kitchen Flooring - Hardwood, Countertops - Stone/Granite/Solid, Kitchen Island, Cabinets - Upgraded, Open Floorplan
Interior
Interior Features Exercise Room, Central Vacuum
Heating Forced Air, Propane
Cooling Central Air
Flooring Wood, Tile, Carpet, Hardwood, Flooring - Wall to Wall Carpet
Fireplaces Number 1
Fireplaces Type Living Room
Appliance Range, Dishwasher, Refrigerator, Washer, Dryer, Vacuum System, Electric Water Heater, Plumbed For Ice Maker, Utility Connections for Electric Range, Utility Connections for Electric Oven, Utility Connections for Electric Dryer
Laundry First Floor, Washer Hookup
Exterior
Exterior Feature Rain Gutters, Storage, Professional Landscaping, Stone Wall
Garage Spaces 2.0
Fence Fenced/Enclosed, Fenced
Community Features Shopping, Tennis Court(s), Golf, Medical Facility, Bike Path, Highway Access, Private School, Public School
Utilities Available for Electric Range, for Electric Oven, for Electric Dryer, Washer Hookup, Icemaker Connection
Roof Type Shingle
Total Parking Spaces 2
Garage Yes
Building
Lot Description Cul-De-Sac, Corner Lot, Level
Foundation Concrete Perimeter
Sewer Private Sewer
Water Public
Architectural Style Colonial, Other (See Remarks)
Schools
Elementary Schools Fuller/Howe
Middle Schools Masconomet
High Schools Masconomet
Others
Senior Community false
Acceptable Financing Contract
Listing Terms Contract
Read Less
Want to know what your home might be worth? Contact us for a FREE valuation!

Our team is ready to help you sell your home for the highest possible price ASAP
Bought with Karin Turner • Century 21 North Shore





