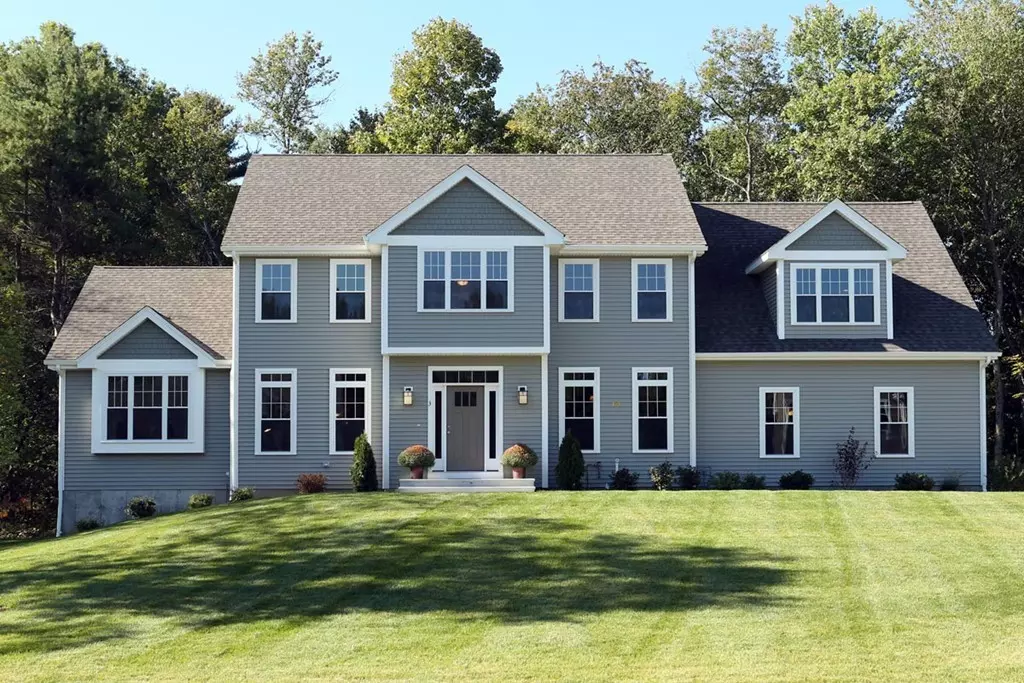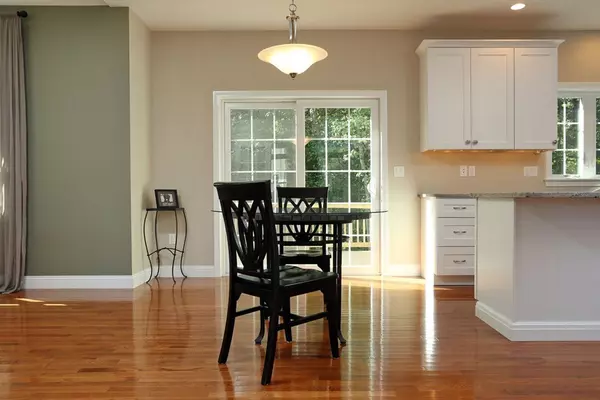$524,683
$524,900
For more information regarding the value of a property, please contact us for a free consultation.
21 Dogwood Dr #Lot 27 Upton, MA 01568
4 Beds
2.5 Baths
2,800 SqFt
Key Details
Sold Price $524,683
Property Type Single Family Home
Sub Type Single Family Residence
Listing Status Sold
Purchase Type For Sale
Square Footage 2,800 sqft
Price per Sqft $187
Subdivision Crosswinds
MLS Listing ID 71905621
Sold Date 05/05/16
Style Colonial
Bedrooms 4
Full Baths 2
Half Baths 1
HOA Y/N false
Year Built 2015
Tax Year 2014
Lot Size 0.580 Acres
Acres 0.58
Property Description
Welcome to Crosswinds! Where New England tradition meets contemporary style. Our Knowlton colonial is tucked away on a secluded cul de sac - yet just minutes to schools, highways, & shopping. Like our Knowlton Model Home, Lot 27 Features include: 2-story foyer, Formal LR & DR, island kitchen with dining area, mudroom entry with bench & laundry room, vaulted ceiling FR with fireplace. Second floor features 3 spacious guest rooms, family bath, & king-sized master suite with sitting area, private bath, & his & hers closets. This home is offered as a 4 or 5 bedroom design, with an attached garage. It's Everything You Imagined...Built for You! Visit our model Sundays 1-4 PM
Location
State MA
County Worcester
Direction Entrance is off of Plain St, near intersection with Station. Sign at entrance.
Rooms
Family Room Cathedral Ceiling(s), Flooring - Wall to Wall Carpet
Basement Full
Primary Bedroom Level Second
Dining Room Flooring - Hardwood
Kitchen Flooring - Hardwood, Dining Area, Countertops - Stone/Granite/Solid, Kitchen Island, Deck - Exterior, Exterior Access, Open Floorplan, Slider, Stainless Steel Appliances, Gas Stove
Interior
Heating Central, Forced Air, Natural Gas
Cooling Central Air
Flooring Tile, Carpet, Hardwood
Fireplaces Number 1
Fireplaces Type Family Room
Appliance Microwave, ENERGY STAR Qualified Dishwasher, Range - ENERGY STAR, Gas Water Heater, Tankless Water Heater, Utility Connections for Electric Range, Utility Connections for Electric Dryer
Laundry Flooring - Stone/Ceramic Tile, Electric Dryer Hookup, Washer Hookup, First Floor
Exterior
Garage Spaces 2.0
Community Features Shopping, Park, Highway Access, House of Worship, Public School
Utilities Available for Electric Range, for Electric Dryer, Washer Hookup
Roof Type Asphalt/Composition Shingles
Total Parking Spaces 4
Garage Yes
Building
Lot Description Wooded
Foundation Concrete Perimeter
Sewer Public Sewer
Water Public
Architectural Style Colonial
Schools
Elementary Schools Memorial
Middle Schools Miscoe Hill
High Schools Nipmuc
Others
Senior Community false
Acceptable Financing Contract
Listing Terms Contract
Read Less
Want to know what your home might be worth? Contact us for a FREE valuation!

Our team is ready to help you sell your home for the highest possible price ASAP
Bought with Non Member • Non Member Office





