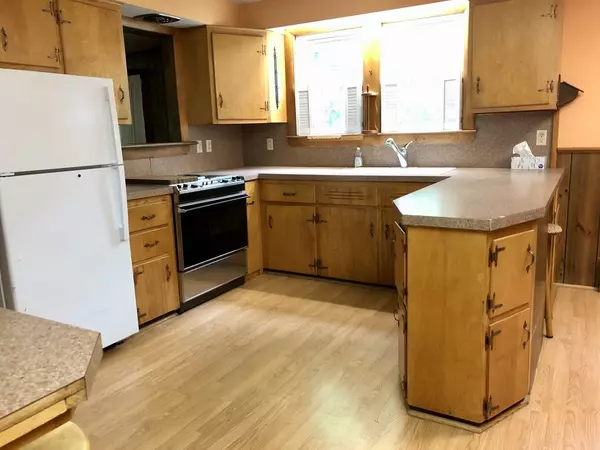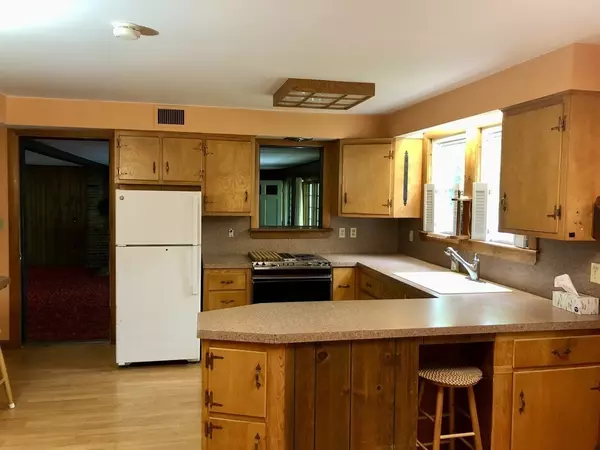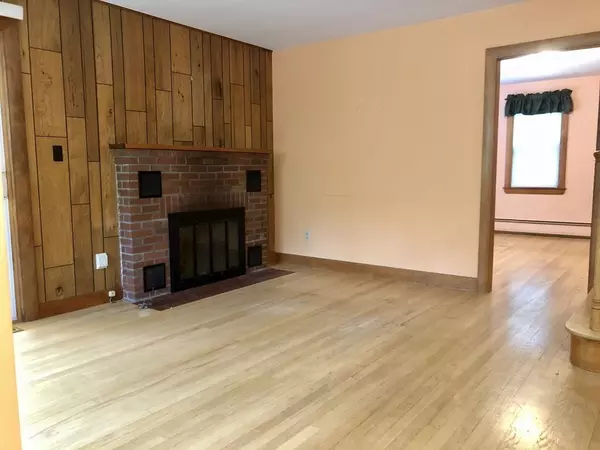$376,763
$350,000
7.6%For more information regarding the value of a property, please contact us for a free consultation.
111 Shady Ave Westminster, MA 01473
3 Beds
1.5 Baths
2,242 SqFt
Key Details
Sold Price $376,763
Property Type Single Family Home
Sub Type Single Family Residence
Listing Status Sold
Purchase Type For Sale
Square Footage 2,242 sqft
Price per Sqft $168
MLS Listing ID 72992513
Sold Date 07/25/22
Style Cape
Bedrooms 3
Full Baths 1
Half Baths 1
HOA Y/N false
Year Built 1945
Annual Tax Amount $5,165
Tax Year 2022
Lot Size 1.240 Acres
Acres 1.24
Property Description
This classic sprawling cape with 3 car garage is ready and waiting for you. It needs a little polish but could really shine. Brand new septic system is currently being installed by the seller. Features some hardwood flooring, a large family room, inground pool, and lots of storage in the garage/shed spaces! Appears that it may likely qualify for FHA/VA etc... Has town water, but also a dug well for the yard, pool and some of the household use. Seller makes no representations regarding condition. 111 and 115 Shady Ave on GIS map convey.
Location
State MA
County Worcester
Zoning res
Direction GPS
Rooms
Family Room Flooring - Wall to Wall Carpet
Basement Full, Crawl Space, Bulkhead, Sump Pump
Primary Bedroom Level First
Kitchen Flooring - Laminate
Interior
Interior Features Office, Sitting Room
Heating Baseboard, Oil
Cooling Central Air
Flooring Vinyl, Carpet, Laminate, Hardwood, Flooring - Hardwood, Flooring - Wall to Wall Carpet
Fireplaces Number 1
Fireplaces Type Living Room
Appliance Range, Dishwasher, Refrigerator, Washer, Dryer, Water Heater(Separate Booster), Utility Connections for Electric Range, Utility Connections for Electric Dryer
Laundry Washer Hookup
Exterior
Garage Spaces 3.0
Pool In Ground
Utilities Available for Electric Range, for Electric Dryer, Washer Hookup
Roof Type Shingle
Total Parking Spaces 2
Garage Yes
Private Pool true
Building
Foundation Block
Sewer Private Sewer
Water Public, Private
Architectural Style Cape
Others
Senior Community false
Read Less
Want to know what your home might be worth? Contact us for a FREE valuation!

Our team is ready to help you sell your home for the highest possible price ASAP
Bought with Donald Frigoletto Jr. • Frigoletto Real Estate





