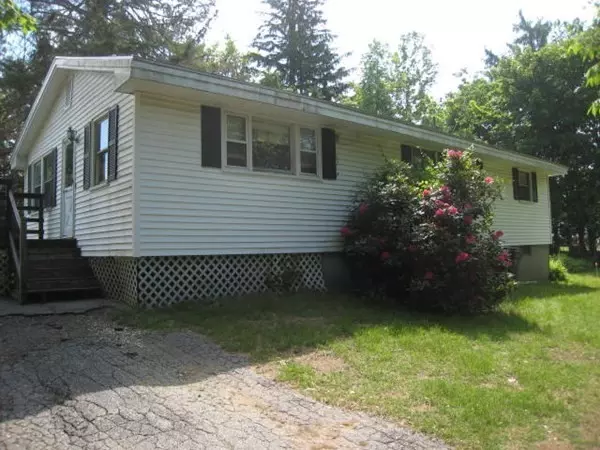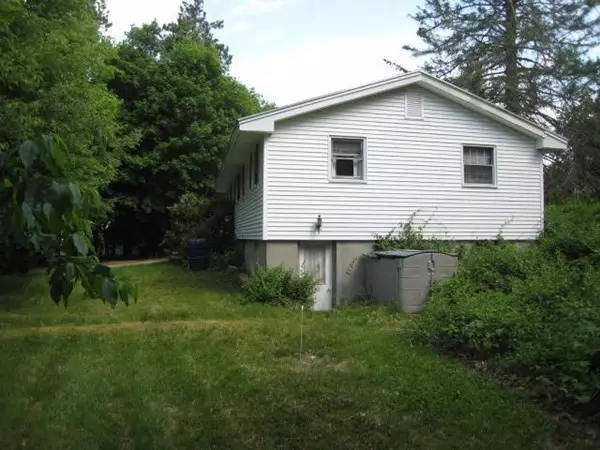$255,000
$265,000
3.8%For more information regarding the value of a property, please contact us for a free consultation.
353 Pleasant St Paxton, MA 01612
4 Beds
2 Baths
1,230 SqFt
Key Details
Sold Price $255,000
Property Type Single Family Home
Sub Type Single Family Residence
Listing Status Sold
Purchase Type For Sale
Square Footage 1,230 sqft
Price per Sqft $207
MLS Listing ID 72991010
Sold Date 07/11/22
Style Ranch
Bedrooms 4
Full Baths 2
Year Built 1968
Annual Tax Amount $5,134
Tax Year 2022
Lot Size 0.650 Acres
Acres 0.65
Property Description
Open House Saturday 12 - 2. If my listing say's Active, its Active. When it goes "Under Agreement" its gone. SO DON'T MISS OUT! Don't let this one fool you. The address says 353 Pleasant Street, but this home is actually situated on a lovely Cul-de-sac half way between the center of Paxton and the Worcester line. It's rock solid, and rare at this price with 4 bedrooms and 2 full baths! There's lots of updating and cosmetics to be done, but what a great opportunity! Please bear in mind that this home will need a new septic system and that it will be the responsibility of the new owner. Financing options will be be possible, but are likely to require a lender willing to escrow your funds during this process. Call today for a private showing!
Location
State MA
County Worcester
Zoning 0R2
Direction Take Rt. 122 NO ACCESS FROM PLEASANT STREET. TAKE EAGLE LANE TO THE END OF THE CUL-DE-SAC
Rooms
Basement Full, Partially Finished, Walk-Out Access, Concrete
Primary Bedroom Level First
Interior
Heating Baseboard, Oil
Cooling None
Flooring Tile, Carpet, Hardwood
Fireplaces Number 1
Appliance Range, Refrigerator, Washer, Dryer, Electric Water Heater, Utility Connections for Electric Range, Utility Connections for Electric Oven, Utility Connections for Electric Dryer
Laundry In Basement
Exterior
Exterior Feature Rain Gutters
Community Features Pool, Tennis Court(s), Public School
Utilities Available for Electric Range, for Electric Oven, for Electric Dryer
Roof Type Shingle
Total Parking Spaces 4
Garage No
Building
Lot Description Wooded
Foundation Concrete Perimeter
Sewer Private Sewer
Water Public
Architectural Style Ranch
Schools
Elementary Schools Paxton Ctr. K-8
Middle Schools Pacton Ctr. K-8
High Schools Wachusett
Others
Acceptable Financing Contract
Listing Terms Contract
Read Less
Want to know what your home might be worth? Contact us for a FREE valuation!

Our team is ready to help you sell your home for the highest possible price ASAP
Bought with Horizon Homes Team • Dell Realty Inc.





