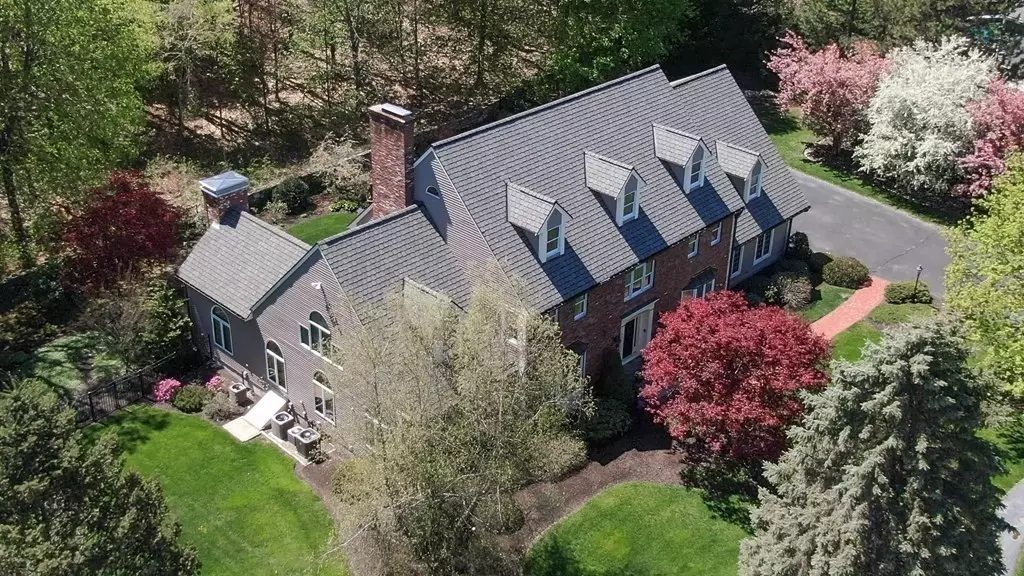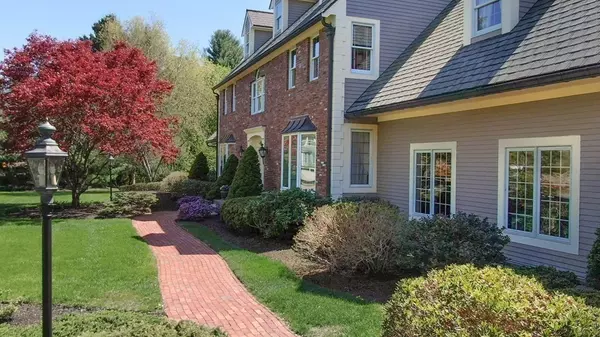$1,506,250
$1,850,000
18.6%For more information regarding the value of a property, please contact us for a free consultation.
10 Fieldstone Dr Shrewsbury, MA 01545
5 Beds
4.5 Baths
6,552 SqFt
Key Details
Sold Price $1,506,250
Property Type Single Family Home
Sub Type Single Family Residence
Listing Status Sold
Purchase Type For Sale
Square Footage 6,552 sqft
Price per Sqft $229
Subdivision Dean Park
MLS Listing ID 72922092
Sold Date 07/15/22
Style Colonial
Bedrooms 5
Full Baths 3
Half Baths 3
HOA Y/N false
Year Built 1987
Annual Tax Amount $14,458
Tax Year 2021
Lot Size 0.730 Acres
Acres 0.73
Property Description
Classic Williamsburg colonial offers 6552 sq ft of luxury living space on three levels with a sun-filled, open floor-plan. Handcrafted Cherry cabinets and Wolf and Sub-Zero appliances complete the kitchen. A warm brick fireplace invites your family to the dining room and then toward a granite and brick outdoor entertainment area, which is professionally landscaped with beautiful gardens, statues and ivy. The two-story foyer welcomes you via the grand staircase and flows to the formal living room and dining room. The first floor office has mahogany panels, custom built-ins and a granite fireplace. The home features 5 bedrooms, 3 full baths and 3 half baths. A separate stairwell leads to the third level that could be used as an au pair suite and is fully plumbed. The exterior features professional landscaping, lighting, irrigation system and copper gutters and downspouts. The ultimate in luxury living, located on a highly sought-after Shrewsbury cul-de-sac. Drone video available.
Location
State MA
County Worcester
Zoning RUA
Direction GPS Friendly.
Rooms
Basement Full, Finished, Concrete
Interior
Interior Features Central Vacuum
Heating Baseboard, Oil, Hydro Air
Cooling Central Air
Flooring Wood, Tile, Hardwood
Fireplaces Number 4
Appliance Range, Oven, Dishwasher, Trash Compactor, Microwave, Countertop Range, Refrigerator, Freezer
Exterior
Exterior Feature Patio, Professional Landscaping, Sprinkler System, Decorative Lighting
Garage Spaces 3.0
Community Features Public Transportation, Tennis Court(s), Sidewalks
Waterfront Description Beach Front
Roof Type Shingle
Total Parking Spaces 8
Garage Yes
Building
Lot Description Cul-De-Sac
Foundation Concrete Perimeter
Sewer Private Sewer
Water Public
Architectural Style Colonial
Schools
Elementary Schools Spring Street
Middle Schools Sherwood
High Schools Shrewsbury High
Others
Senior Community false
Read Less
Want to know what your home might be worth? Contact us for a FREE valuation!

Our team is ready to help you sell your home for the highest possible price ASAP
Bought with Maribeth McCauley Lynch • Thrive Real Estate Specialists





