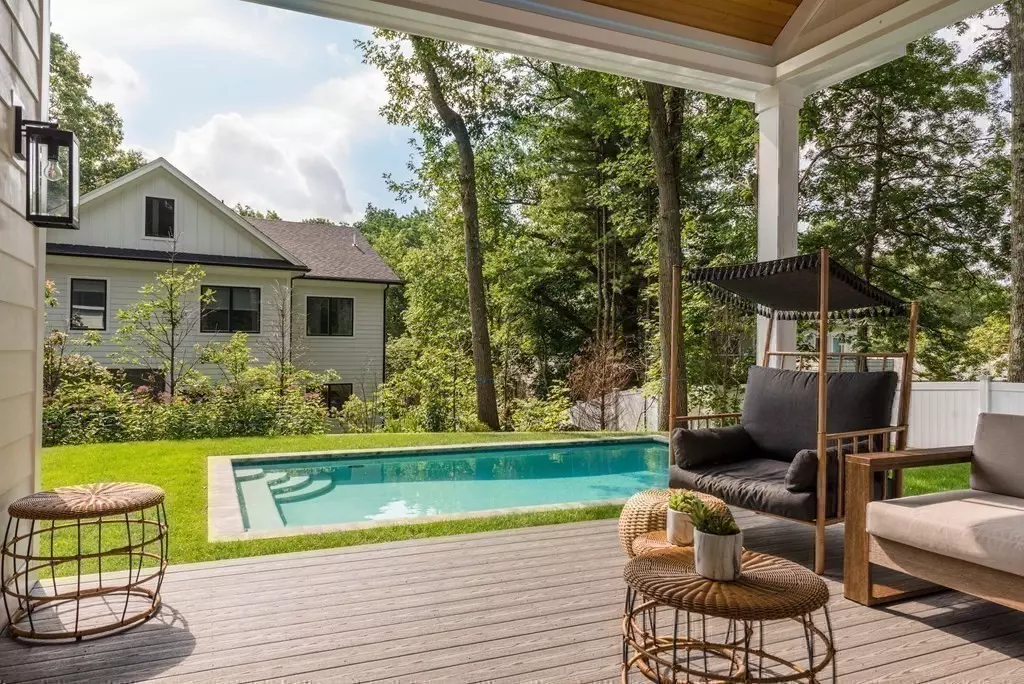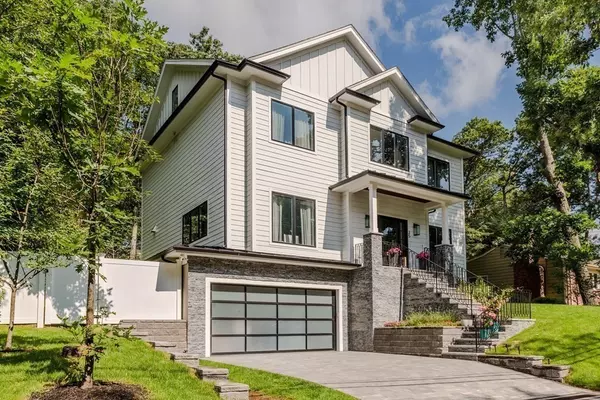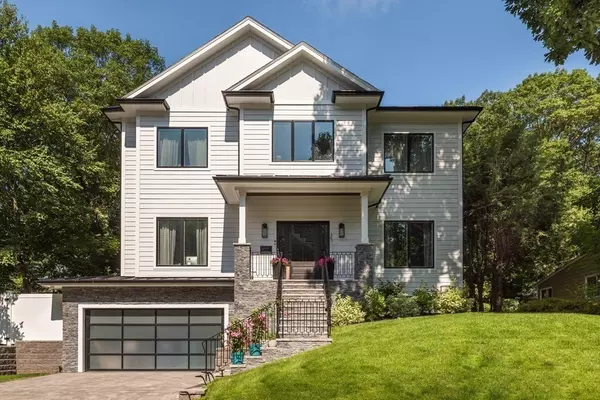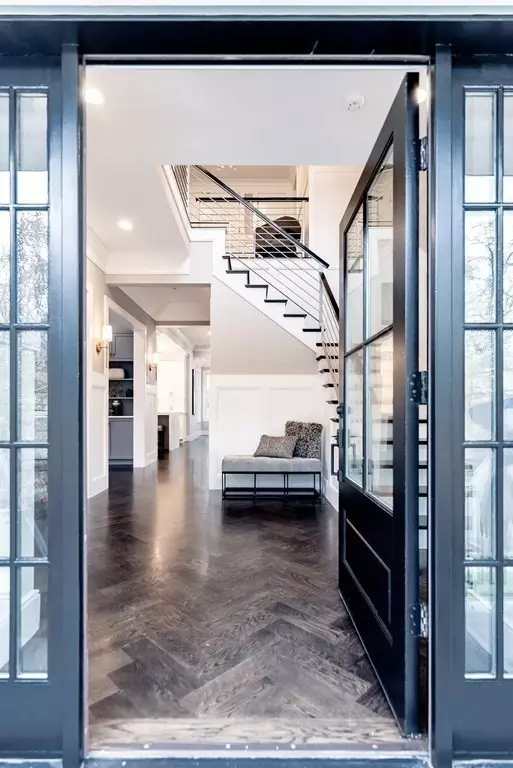$2,900,000
$3,295,000
12.0%For more information regarding the value of a property, please contact us for a free consultation.
35 Wayne Rd Newton, MA 02459
5 Beds
5.5 Baths
5,415 SqFt
Key Details
Sold Price $2,900,000
Property Type Single Family Home
Sub Type Single Family Residence
Listing Status Sold
Purchase Type For Sale
Square Footage 5,415 sqft
Price per Sqft $535
MLS Listing ID 72975761
Sold Date 07/27/22
Style Contemporary, Farmhouse
Bedrooms 5
Full Baths 5
Half Baths 1
HOA Y/N false
Year Built 2019
Annual Tax Amount $26,757
Tax Year 2022
Lot Size 0.290 Acres
Acres 0.29
Property Description
Beautifully crafted young, modern farm house on a quiet street abutting conservation land built by an elite local builder. Four levels of luxury living designed for entertaining with views of the brook. Welcoming two-story foyer flows into open concept living, dining and kitchen areas. Exquisite details and custom built-ins throughout the home. Chef's kitchen with high end appliances, custom cabinetry, oversized island, breakfast area overlooks beautiful garden. A sun-splashed study, or 6th bedroom on the first floor. Five generous sized bedrooms with the primary suite outfitted with 2 walk-in closets and luxurious spa bath with steam shower. Finished lower level with guest suite, gym, entertaining area with wet bar. Beautifully landscaped yard with gunite, heated salt-water pool with a pool house and cabana which is surrounded by matured trees for a serene setting. Close to schools, parks, shops, restaurants and minutes to Downtown Boston. This one is not to be missed.
Location
State MA
County Middlesex
Area Newton Center
Zoning SR2
Direction Vine St to Wayne Rd
Rooms
Basement Full
Interior
Interior Features Sauna/Steam/Hot Tub, Wet Bar, Wired for Sound
Heating Natural Gas, Hydro Air
Cooling Central Air
Fireplaces Number 1
Appliance ENERGY STAR Qualified Refrigerator, ENERGY STAR Qualified Dryer, ENERGY STAR Qualified Dishwasher, ENERGY STAR Qualified Washer, Range - ENERGY STAR, Oven - ENERGY STAR, Gas Water Heater
Exterior
Exterior Feature Garden
Garage Spaces 2.0
Fence Fenced
Pool Pool - Inground Heated
Community Features Walk/Jog Trails, Bike Path, House of Worship, Private School, Public School
Waterfront Description Waterfront, River
View Y/N Yes
View Scenic View(s)
Total Parking Spaces 2
Garage Yes
Private Pool true
Building
Foundation Concrete Perimeter
Sewer Public Sewer
Water Public
Architectural Style Contemporary, Farmhouse
Schools
Elementary Schools Mem. Spaulding
Middle Schools Oak Hill
High Schools Nshs
Read Less
Want to know what your home might be worth? Contact us for a FREE valuation!

Our team is ready to help you sell your home for the highest possible price ASAP
Bought with Antonio Khoury • Compass





