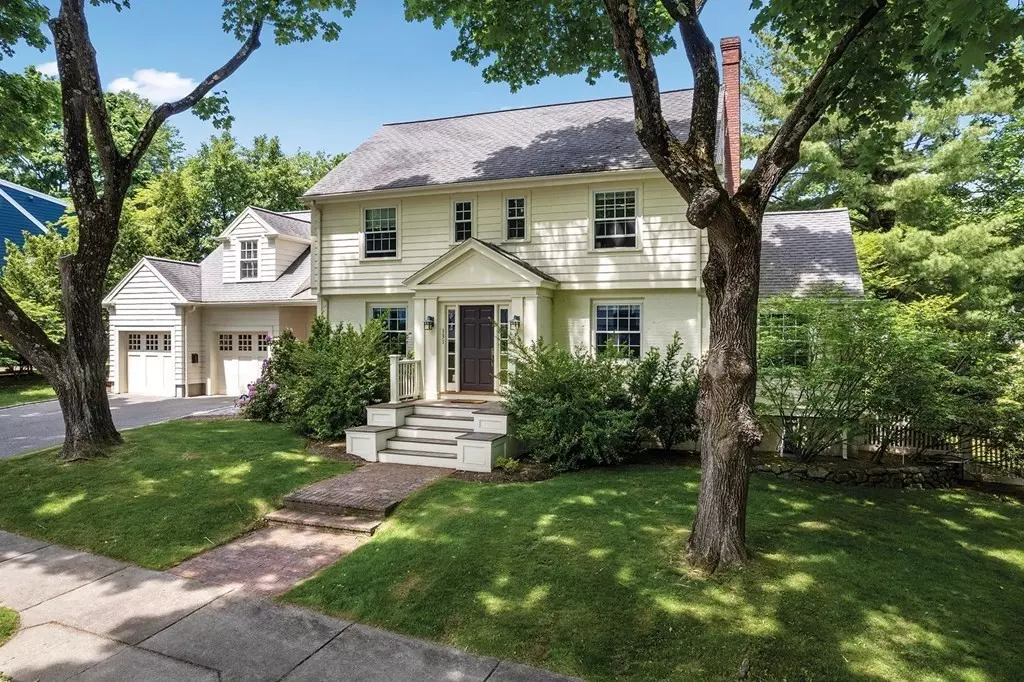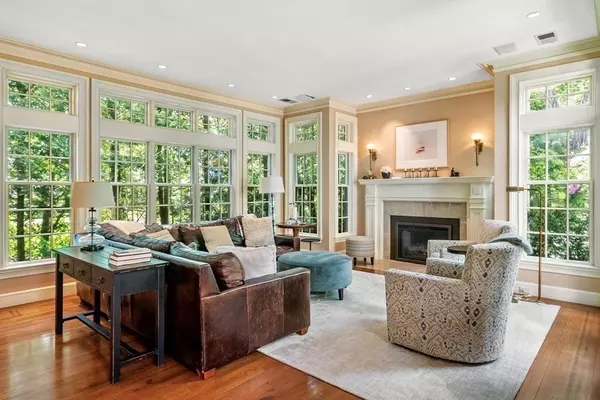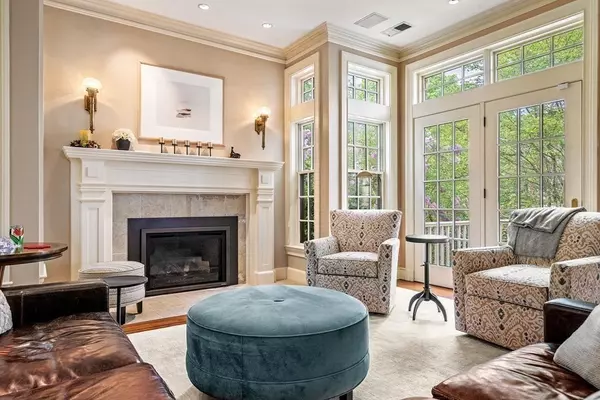$2,220,000
$2,250,000
1.3%For more information regarding the value of a property, please contact us for a free consultation.
131 Oliver Rd Newton, MA 02468
6 Beds
4.5 Baths
5,082 SqFt
Key Details
Sold Price $2,220,000
Property Type Single Family Home
Sub Type Single Family Residence
Listing Status Sold
Purchase Type For Sale
Square Footage 5,082 sqft
Price per Sqft $436
Subdivision Waban
MLS Listing ID 72985677
Sold Date 07/28/22
Style Colonial
Bedrooms 6
Full Baths 4
Half Baths 1
HOA Y/N false
Year Built 1938
Annual Tax Amount $21,209
Tax Year 2022
Lot Size 0.280 Acres
Acres 0.28
Property Description
This lovely, expanded Colonial-style residence offers a superb layout for comfortable living in a picturesque setting. Highlights include great light throughout, four finished levels, an attached two-car garage, backyard patio area, and pretty side yard. The first floor includes a 2018 renovated kitchen with large center island and adjoining family room with walls of windows and gas fireplace. Also on this level are an elegant dining room with fireplace, living room, bright study, half bath, and three-season porch. The second level has four bedrooms, including a primary, and three bathrooms, each renovated in 2017. On the third floor are two additional good-sized bedrooms. The expansive lower level features a family room, gym, and full bathroom plus a well-equipped laundry room, storage room, and cedar closets. This property is beautifully situated with easy access to the aqueduct trail, Waban market, Starbucks, and Whole Foods. Also nearby are two "T" stops and highway access.
Location
State MA
County Middlesex
Area Waban
Zoning SR2
Direction Chestnut St to Oliver Rd
Rooms
Family Room French Doors, Recessed Lighting
Basement Partially Finished, Sump Pump
Primary Bedroom Level Second
Dining Room Closet/Cabinets - Custom Built, Flooring - Hardwood, French Doors, Recessed Lighting
Kitchen Skylight, Flooring - Hardwood, Pantry, Kitchen Island, Recessed Lighting, Wine Chiller
Interior
Interior Features Closet/Cabinets - Custom Built, Recessed Lighting, Bathroom - Full, Closet, Office, Sun Room, Bathroom, Bedroom, Exercise Room, Play Room
Heating Baseboard, Radiant, Natural Gas, Hydro Air
Cooling Central Air
Flooring Tile, Carpet, Hardwood, Flooring - Hardwood, Flooring - Wall to Wall Carpet
Fireplaces Number 2
Fireplaces Type Dining Room, Family Room
Appliance Oven, Dishwasher, Disposal, Microwave, Countertop Range, Refrigerator, Washer, Dryer, Wine Refrigerator, Gas Water Heater
Laundry In Basement
Exterior
Exterior Feature Sprinkler System
Garage Spaces 2.0
Fence Fenced
Community Features Public Transportation, Shopping, Walk/Jog Trails, Highway Access, Public School, T-Station
Roof Type Shingle, Rubber
Total Parking Spaces 4
Garage Yes
Building
Foundation Concrete Perimeter
Sewer Public Sewer
Water Public
Architectural Style Colonial
Schools
Elementary Schools Angier
Middle Schools Brown
High Schools South
Others
Senior Community false
Read Less
Want to know what your home might be worth? Contact us for a FREE valuation!

Our team is ready to help you sell your home for the highest possible price ASAP
Bought with Eric Glassoff • Coldwell Banker Realty - Brookline





