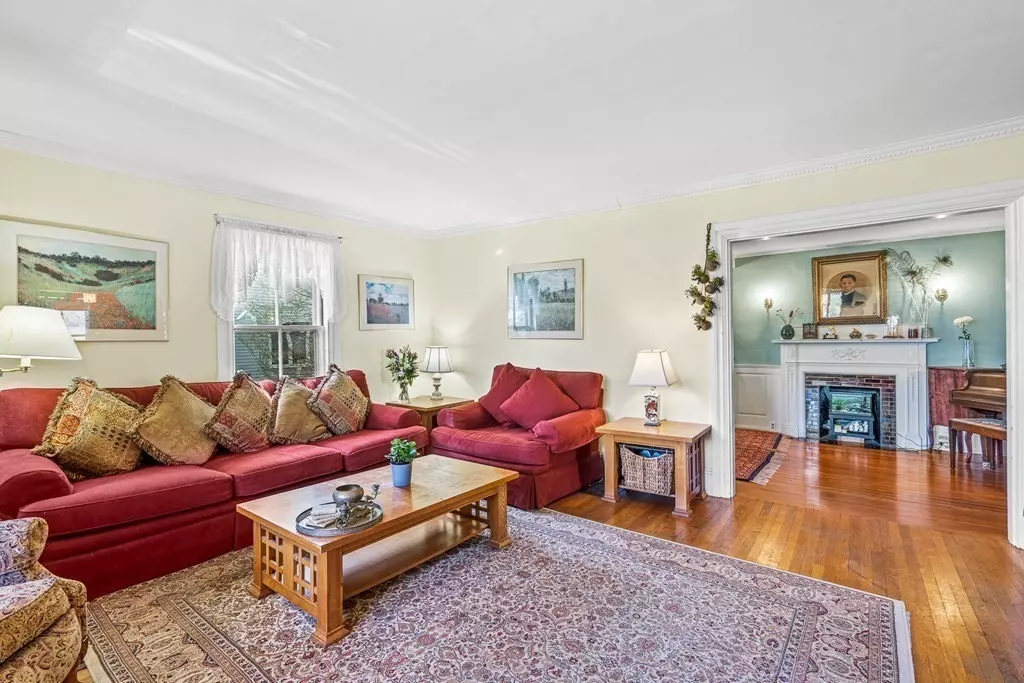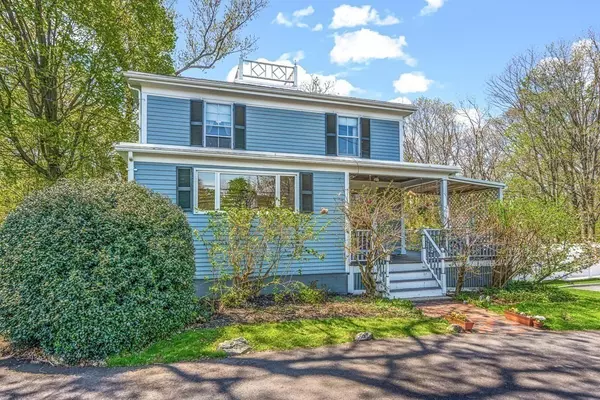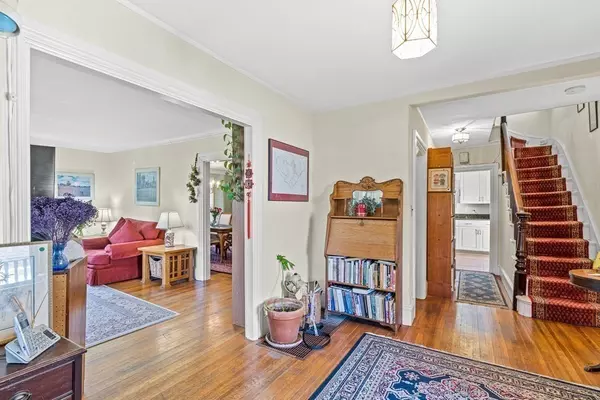$865,000
$875,000
1.1%For more information regarding the value of a property, please contact us for a free consultation.
324 Crafts St Newton, MA 02460
3 Beds
1.5 Baths
2,037 SqFt
Key Details
Sold Price $865,000
Property Type Single Family Home
Sub Type Single Family Residence
Listing Status Sold
Purchase Type For Sale
Square Footage 2,037 sqft
Price per Sqft $424
Subdivision Newtonville
MLS Listing ID 72979681
Sold Date 07/28/22
Style Colonial
Bedrooms 3
Full Baths 1
Half Baths 1
HOA Y/N false
Year Built 1850
Annual Tax Amount $7,351
Tax Year 2022
Lot Size 0.370 Acres
Acres 0.37
Property Description
Rarely available 3-bedroom home w/ covered farmer's porch, large inviting foyer, & widow's watch on an oversized lot .. just steps from the many conveniences that Newtonville & West Newton have to offer. Now is your chance to own a wonderful piece of history! Homes such as this simply speak to you as you enter .. the uncharacteristically large foyer opens to the living room & sitting area - ea. enjoying generous natural light. Hardwoods guide visitors into a large dining room (w/ decorative fireplace) .. the thoughtful design of the home was clearly fitted for entertaining. Toward the back, one will find a powder room & updated kitchen (granite countertops, SS appliances) w/ access to a mudroom. The 2nd fl separates the 3 bedrooms & bathroom w/ a wonderfully bright & airy landing large enough for a writer's desk/workspace. The basement awaits the next owner's vision .. currently set up with a workshop, laundry, & storage rooms w/ much additional space for a recreation/ media room.
Location
State MA
County Middlesex
Zoning SR3
Direction Watertown St. => Crafts St.
Rooms
Basement Full, Partially Finished, Walk-Out Access, Interior Entry, Bulkhead
Primary Bedroom Level Second
Dining Room Coffered Ceiling(s), Flooring - Hardwood, Flooring - Wood, Chair Rail, Open Floorplan, Lighting - Sconce, Lighting - Overhead
Kitchen Flooring - Hardwood, Flooring - Wood, Countertops - Stone/Granite/Solid, Countertops - Upgraded, Cabinets - Upgraded, Exterior Access, Remodeled, Stainless Steel Appliances, Lighting - Overhead
Interior
Interior Features Open Floorplan, Lighting - Overhead, Open Floor Plan, Closet, Entrance Foyer, Sitting Room, Game Room, Mud Room
Heating Forced Air, Natural Gas
Cooling Window Unit(s)
Flooring Wood, Tile, Hardwood, Flooring - Hardwood, Flooring - Wood, Flooring - Wall to Wall Carpet
Appliance Range, Oven, Dishwasher, Microwave, Countertop Range, Refrigerator, Washer, Dryer, Gas Water Heater, Tank Water Heater, Utility Connections for Gas Range, Utility Connections for Gas Oven
Laundry Lighting - Overhead, In Basement, Washer Hookup
Exterior
Exterior Feature Rain Gutters, Garden
Community Features Public Transportation, Shopping, Pool, Tennis Court(s), Park, Walk/Jog Trails, Golf, Medical Facility, Laundromat, Conservation Area, Highway Access, House of Worship, Private School, Public School, University, Other, Sidewalks
Utilities Available for Gas Range, for Gas Oven, Washer Hookup
Roof Type Shingle
Total Parking Spaces 4
Garage No
Building
Lot Description Cleared
Foundation Stone
Sewer Public Sewer
Water Public
Architectural Style Colonial
Schools
Elementary Schools Horace Mann
Middle Schools Day
High Schools Newton North
Others
Senior Community false
Read Less
Want to know what your home might be worth? Contact us for a FREE valuation!

Our team is ready to help you sell your home for the highest possible price ASAP
Bought with Hans Brings RESULTS • Coldwell Banker Realty - Waltham





