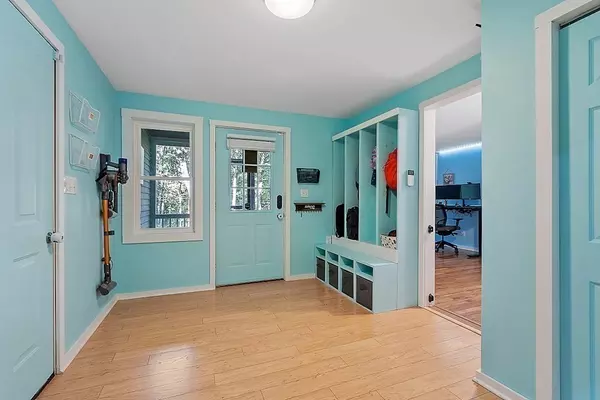$460,000
$375,000
22.7%For more information regarding the value of a property, please contact us for a free consultation.
26 Ragged Hill Rd Hubbardston, MA 01452
3 Beds
1.5 Baths
2,432 SqFt
Key Details
Sold Price $460,000
Property Type Single Family Home
Sub Type Single Family Residence
Listing Status Sold
Purchase Type For Sale
Square Footage 2,432 sqft
Price per Sqft $189
MLS Listing ID 72999016
Sold Date 07/28/22
Style Colonial
Bedrooms 3
Full Baths 1
Half Baths 1
HOA Y/N false
Year Built 1988
Annual Tax Amount $4,823
Tax Year 2022
Lot Size 1.920 Acres
Acres 1.92
Property Sub-Type Single Family Residence
Property Description
Set back off the road on just under 2 acres of wooded privacy you'll find this Lovely 3 bedroom Colonial in a desirable Hubbardston location. Plenty of space & flexible floor plan including a large entry way with built-in coat cubbies, large pantry & access to the oversized 2-car garage featuring an electric car charger installed in 2022. Four-season sunroom/den with gas fireplace and sliders leads out to an amazing fenced in backyard. Family room welcomes you in with the warmth of a pellet stove in the cooler weather. Kitchen w/breakfast bar connects to the front to back living room/dining room with sliders inviting you to the large deck overlooking the inground pool w/fountains & gazebo area that has electricity for night time gatherings. Vaulted ceilings, oversized walk-in closet & gas fireplace in the main bedroom, large 2nd bedroom with walk-in closet, spacious laundry room, additional storage closet, and 3rd bedroom complete the 2nd floor. All offers due Monday 6/20 by 6pm
Location
State MA
County Worcester
Zoning Res
Direction Rt 68 (Main Street) to Ragged Hill Rd, #26 on the right
Rooms
Basement Full, Interior Entry, Bulkhead, Sump Pump, Concrete
Primary Bedroom Level Second
Interior
Interior Features Entry Hall, Sun Room
Heating Baseboard, Oil, Propane
Cooling Window Unit(s)
Flooring Vinyl, Hardwood
Fireplaces Number 3
Appliance Range, Dishwasher, Microwave, Refrigerator, Freezer, Washer, Dryer, Water Treatment, Freezer - Upright, Oil Water Heater, Tank Water Heater
Laundry Second Floor
Exterior
Exterior Feature Storage
Garage Spaces 2.0
Fence Fenced/Enclosed, Fenced
Pool In Ground
Community Features Pool, Park, Walk/Jog Trails, Stable(s), Conservation Area, Public School
Waterfront Description Beach Front, Lake/Pond, Unknown To Beach, Beach Ownership(Other (See Remarks))
Roof Type Shingle
Total Parking Spaces 4
Garage Yes
Private Pool true
Building
Lot Description Wooded, Gentle Sloping, Level
Foundation Concrete Perimeter
Sewer Inspection Required for Sale, Private Sewer
Water Private
Architectural Style Colonial
Schools
Elementary Schools Center School
Middle Schools Quabbion Reg Ms
High Schools Quabbin Reg Hs
Others
Acceptable Financing Seller W/Participate
Listing Terms Seller W/Participate
Read Less
Want to know what your home might be worth? Contact us for a FREE valuation!

Our team is ready to help you sell your home for the highest possible price ASAP
Bought with Joshua Mello • Keller Williams Realty North Central






