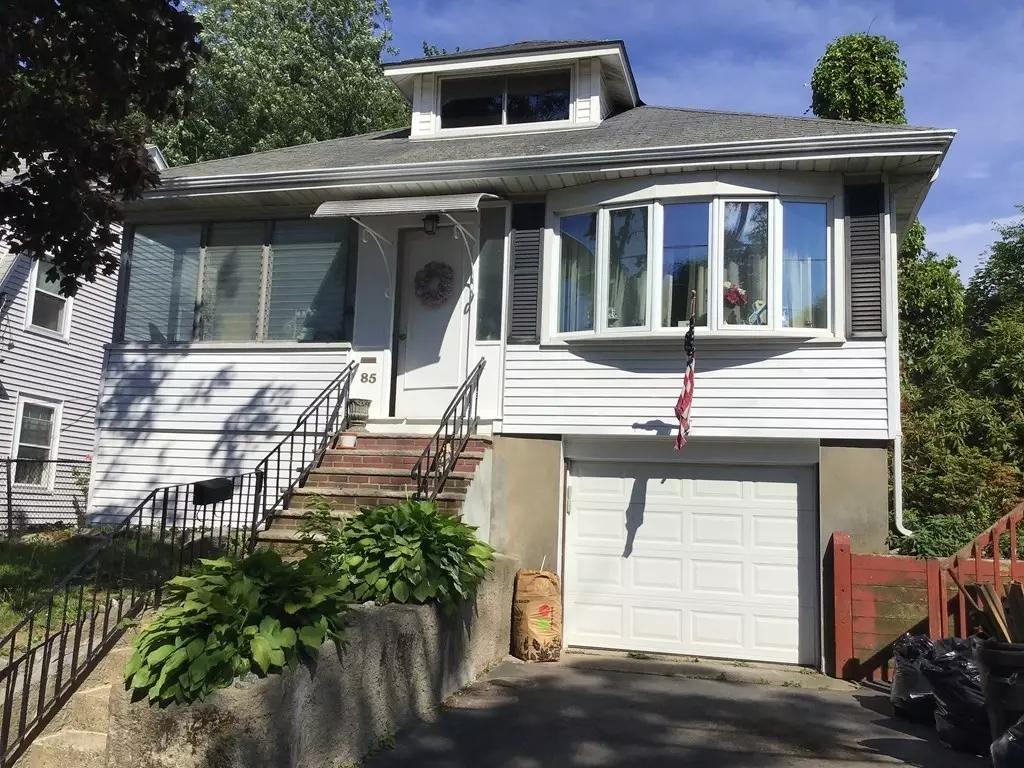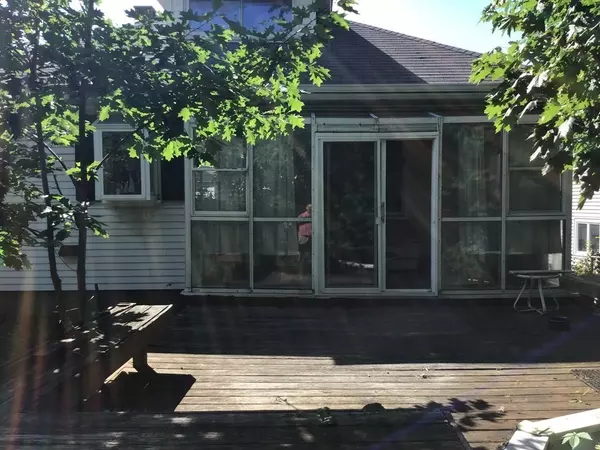$636,000
$575,000
10.6%For more information regarding the value of a property, please contact us for a free consultation.
85 Pontiac Rd Quincy, MA 02169
2 Beds
2 Baths
2,000 SqFt
Key Details
Sold Price $636,000
Property Type Single Family Home
Sub Type Single Family Residence
Listing Status Sold
Purchase Type For Sale
Square Footage 2,000 sqft
Price per Sqft $318
Subdivision Merrymount
MLS Listing ID 72998935
Sold Date 07/29/22
Style Bungalow
Bedrooms 2
Full Baths 2
HOA Y/N false
Year Built 1940
Annual Tax Amount $6,579
Tax Year 2022
Lot Size 5,227 Sqft
Acres 0.12
Property Description
They just don't build them like this anymore. Beautiful hardwood floors and period millwork are abounding in this Merrymont Quincy home. The pictures just don't do it justice, come see for yourself the amenities such as an expanded fireplace living room, french doors leading to the large dining room with enormous windows, and a built-in cabinet. A glass-enclosed sun /family room awaits you off the kitchen that leads to a large deck and ample backyard. Look out the greenhouse window in the kitchen which is perfect for growing fresh cooking herbs. Forced hot air heat in the winter months and cool Central AC for the remainder of the year. The attic area and partially finished lower level has potential for expansion with a potential in-law apartment in the lower level, and it already has a full bathroom there. The garage is under with home access door. This will not last long in this market, please stop by our Open Houses on Sat. & Sunday, you will be pleased you did. Don't miss out!
Location
State MA
County Norfolk
Zoning RESA
Direction Quincy Shore Drive to Pontiac Street (use GPS)
Rooms
Family Room Skylight, Ceiling Fan(s), Deck - Exterior, Exterior Access, Slider, Sunken
Basement Full, Partially Finished, Concrete
Primary Bedroom Level First
Dining Room Flooring - Hardwood, Window(s) - Picture, French Doors, Crown Molding
Kitchen Ceiling Fan(s), Flooring - Vinyl, French Doors, Breakfast Bar / Nook, Country Kitchen, Exterior Access
Interior
Heating Baseboard, Oil
Cooling Central Air
Flooring Hardwood
Fireplaces Number 1
Fireplaces Type Living Room
Appliance Range, Dishwasher, Disposal, Refrigerator, Washer, Dryer, Electric Water Heater, Tank Water Heater, Utility Connections for Electric Range, Utility Connections for Electric Dryer
Laundry Electric Dryer Hookup, Washer Hookup, In Basement
Exterior
Exterior Feature Rain Gutters
Garage Spaces 1.0
Pool Above Ground
Community Features Public Transportation, Shopping, Park, Highway Access, House of Worship, Marina, Public School
Utilities Available for Electric Range, for Electric Dryer, Washer Hookup
Waterfront Description Beach Front, Ocean, Walk to, 1/10 to 3/10 To Beach
Roof Type Shingle
Total Parking Spaces 1
Garage Yes
Private Pool true
Building
Foundation Concrete Perimeter
Sewer Public Sewer
Water Public
Architectural Style Bungalow
Schools
Elementary Schools Merrymont
Middle Schools Broad Meadows
High Schools Quincy Hs
Others
Senior Community false
Read Less
Want to know what your home might be worth? Contact us for a FREE valuation!

Our team is ready to help you sell your home for the highest possible price ASAP
Bought with James Schindler • Boom Realty





