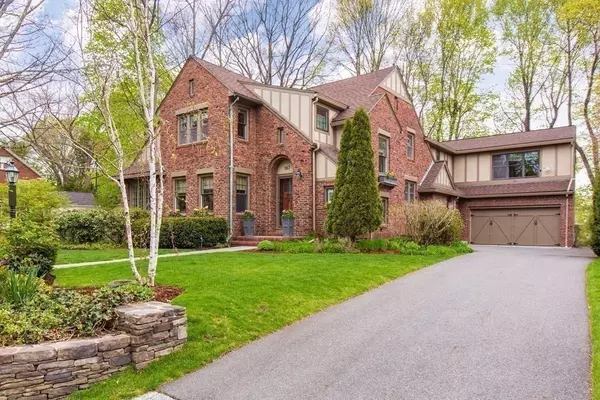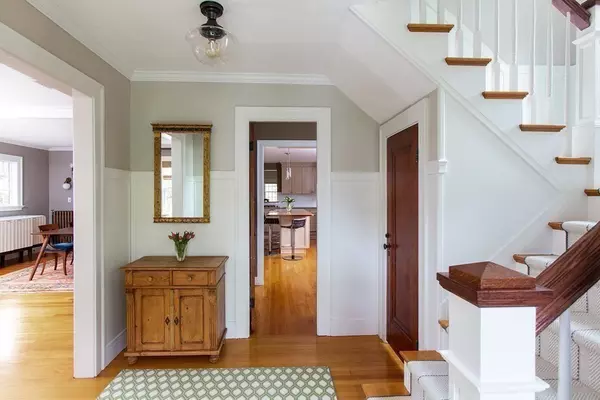$2,850,000
$2,595,000
9.8%For more information regarding the value of a property, please contact us for a free consultation.
167 Nehoiden Rd. Newton, MA 02468
4 Beds
4 Baths
4,517 SqFt
Key Details
Sold Price $2,850,000
Property Type Single Family Home
Sub Type Single Family Residence
Listing Status Sold
Purchase Type For Sale
Square Footage 4,517 sqft
Price per Sqft $630
MLS Listing ID 72976263
Sold Date 07/28/22
Style Tudor
Bedrooms 4
Full Baths 3
Half Baths 2
HOA Y/N false
Year Built 1930
Annual Tax Amount $20,983
Tax Year 2022
Lot Size 0.370 Acres
Acres 0.37
Property Description
Wonderfully located in Waban, this gorgeous updated home sits on a park-like 15,937 square foot lot with attached 2-car garage. This home has been immaculately maintained & consistently modernized, and is under a half mile to the village, T and Angier Elementary. The foyer opens to the spacious living/dining room with fireplace and French doors to a sunny office. Both foyer and dining room lead to a huge kitchen with island, breakfast bar, butler's pantry, stainless appliances and breakfast room. Fully open to the kitchen is an amazing family room with vaulted ceilings, a gas fireplace and French doors to the fenced yard with a hot tub. A stylish powder room & outfitted mudroom with direct entry to the garage and access to enclosed dog run complete this level. 2nd level includes a renovated primary suite with dressing room & spa-like en suite bathroom, along with 3 more bedrooms, 2 more updated full baths & laundry. Finished lower level. Central air and replacement windows throughout.
Location
State MA
County Middlesex
Area Waban
Zoning SR2
Direction North side of Nehoiden between Carlton and Wilde
Rooms
Family Room Cathedral Ceiling(s), Ceiling Fan(s), Flooring - Hardwood, Exterior Access
Basement Finished
Primary Bedroom Level Second
Dining Room Closet/Cabinets - Custom Built, Flooring - Hardwood, French Doors
Kitchen Flooring - Hardwood, Pantry, Countertops - Stone/Granite/Solid, French Doors, Kitchen Island, Breakfast Bar / Nook, Stainless Steel Appliances
Interior
Interior Features Closet/Cabinets - Custom Built, Bathroom - Full, Closet, Closet - Cedar, Bathroom - Half, Study, Mud Room, Bathroom, Game Room, Media Room
Heating Baseboard, Natural Gas
Cooling Central Air, Dual
Flooring Carpet, Hardwood, Flooring - Hardwood, Flooring - Stone/Ceramic Tile, Flooring - Wall to Wall Carpet, Flooring - Vinyl
Fireplaces Number 2
Fireplaces Type Family Room, Living Room
Appliance Oven, Dishwasher, Disposal, Microwave, Countertop Range, Refrigerator, Washer, Dryer, Gas Water Heater, Tank Water Heater, Utility Connections for Gas Range, Utility Connections for Gas Oven
Laundry Flooring - Hardwood, Electric Dryer Hookup, Washer Hookup, Second Floor
Exterior
Exterior Feature Professional Landscaping, Sprinkler System, Garden
Garage Spaces 2.0
Fence Fenced
Community Features Public Transportation, Shopping, Tennis Court(s), Golf, House of Worship, Public School, T-Station
Utilities Available for Gas Range, for Gas Oven, Washer Hookup
Roof Type Shingle
Total Parking Spaces 4
Garage Yes
Building
Lot Description Level
Foundation Block
Sewer Public Sewer
Water Public
Architectural Style Tudor
Schools
Elementary Schools Angier
Middle Schools Brown
High Schools Newton South
Others
Senior Community false
Read Less
Want to know what your home might be worth? Contact us for a FREE valuation!

Our team is ready to help you sell your home for the highest possible price ASAP
Bought with Matt Montgomery Group • Compass





