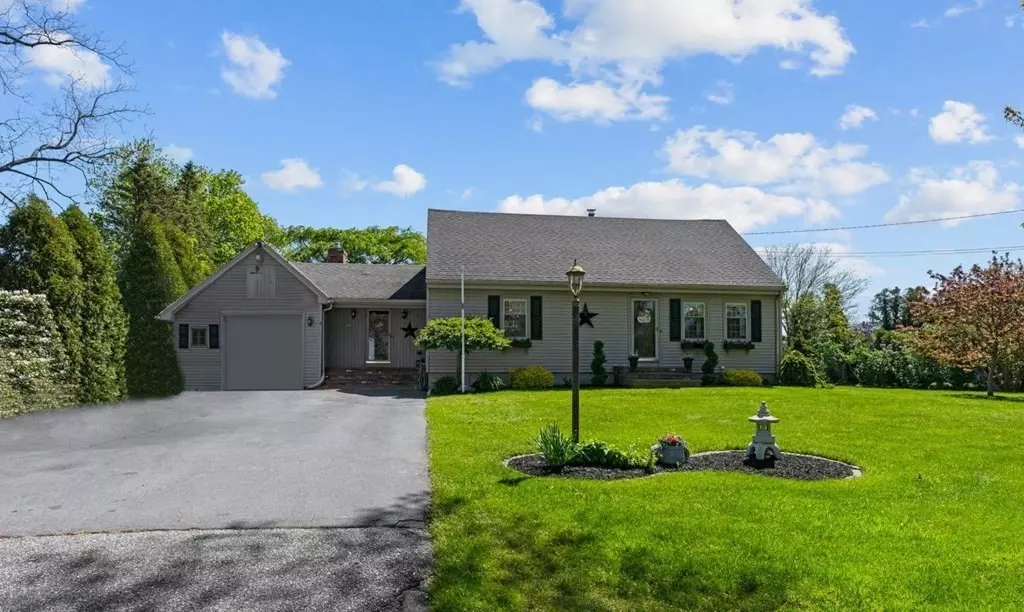$630,000
$569,000
10.7%For more information regarding the value of a property, please contact us for a free consultation.
5 Staffon Rd Fairhaven, MA 02719
3 Beds
2 Baths
1,805 SqFt
Key Details
Sold Price $630,000
Property Type Single Family Home
Sub Type Single Family Residence
Listing Status Sold
Purchase Type For Sale
Square Footage 1,805 sqft
Price per Sqft $349
MLS Listing ID 72985282
Sold Date 07/29/22
Style Cape
Bedrooms 3
Full Baths 2
Year Built 1970
Annual Tax Amount $3,572
Tax Year 2022
Lot Size 0.500 Acres
Acres 0.5
Property Description
Come see this spotless Fairhaven Cape featuring many updates throughout. A modern and spacious kitchen with center island opens up to both a formal dining room and a family room with cathedral ceilings, a wood burning stove, and glass slider to deck. The first floor also offers a large and bright front to back living room with a built in book case and a large bay window overlooking the manicured, level back yard with large shed. Also 1st floor has a full updated bathroom with glass tub/shower combo. The 3 bedrooms upstairs feature hardwood floors and a shared updated bathroom with glass shower/tub combo. The garage allows access to both the front and rear with 2 overhead doors. The basement has a partially finished area that could add some extra living space. There is nothing to do but move in! It is conveniently located and only a few minutes to 195.
Location
State MA
County Bristol
Zoning RA
Direction Off Alden Rd, use GPS
Rooms
Primary Bedroom Level Second
Interior
Interior Features High Speed Internet
Heating Hot Water, Natural Gas
Cooling Window Unit(s), Wall Unit(s)
Flooring Wood, Tile
Fireplaces Number 1
Appliance Range, Dishwasher, Disposal, Microwave, Refrigerator, Freezer, Range Hood, Gas Water Heater
Laundry In Basement
Exterior
Garage Spaces 1.0
Community Features Public Transportation, Shopping, Park, Walk/Jog Trails, Medical Facility, Bike Path, Conservation Area, Highway Access, Marina, Private School, Public School
Waterfront Description Beach Front
Roof Type Shingle
Total Parking Spaces 6
Garage Yes
Building
Lot Description Level
Foundation Concrete Perimeter
Sewer Public Sewer
Water Public
Architectural Style Cape
Others
Senior Community false
Read Less
Want to know what your home might be worth? Contact us for a FREE valuation!

Our team is ready to help you sell your home for the highest possible price ASAP
Bought with Sandra O'Connor • Sandra O'Connor, REALTOR®





