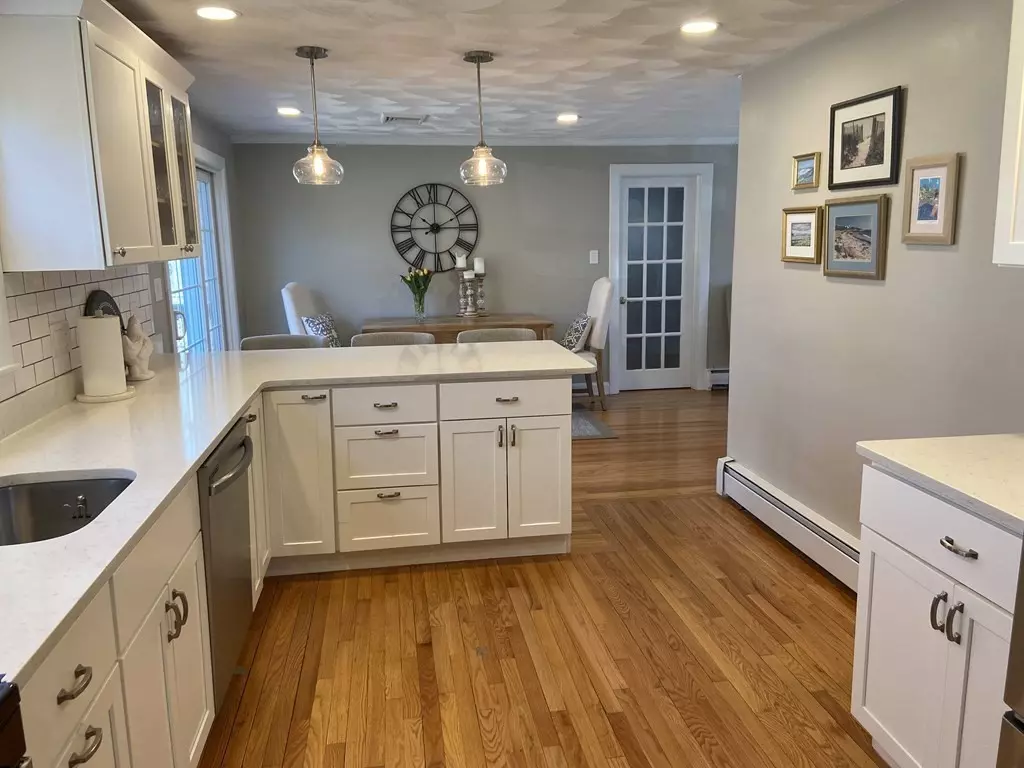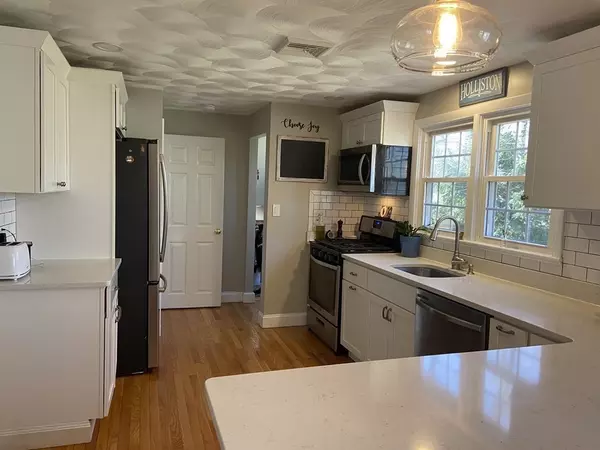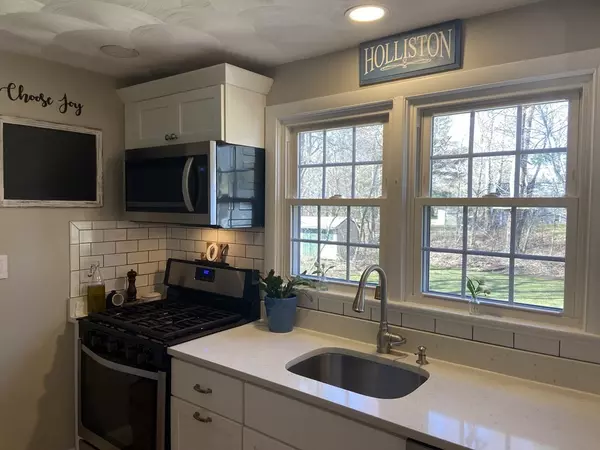$700,000
$679,900
3.0%For more information regarding the value of a property, please contact us for a free consultation.
260 Marked Tree Road Holliston, MA 01746
4 Beds
2 Baths
1,659 SqFt
Key Details
Sold Price $700,000
Property Type Single Family Home
Sub Type Single Family Residence
Listing Status Sold
Purchase Type For Sale
Square Footage 1,659 sqft
Price per Sqft $421
MLS Listing ID 72962177
Sold Date 07/29/22
Style Raised Ranch
Bedrooms 4
Full Baths 2
HOA Y/N false
Year Built 1962
Annual Tax Amount $6,658
Tax Year 2022
Lot Size 0.410 Acres
Acres 0.41
Property Sub-Type Single Family Residence
Property Description
Welcome to this beautiful custom home located in a desirable Holliston neighborhood. You will love its central location with an easy walk to downtown, Holliston's top-rated schools, the bike path & more. As you enter, you are greeted by gleaming hardwood floors that extend throughout the home. The main living room is open and bright with newer custom bookshelves surrounding a new gas fireplace. The light-filled, open kitchen has it all: gleaming quartz counters, s/s appliances, shaker cabinets, subway tile and French sliding doors to a new deck & stone patio. There are four good sized bedrooms and two updated full bathrooms. For additional enjoyment, a second fireplace is in the lower-level family room. The home is freshly painted throughout with California Closets. A cozy mudroom off the kitchen opens to the garage. The driveway is newly paved, and the exterior trees are freshly trimmed throughout the property. Updated electrical, fencing and more. Septic in process. Come and see!
Location
State MA
County Middlesex
Area East Holliston
Zoning 30
Direction Washington St (Route 16) to Marked Tree Road, past Prospect to cul de sac
Rooms
Family Room Flooring - Hardwood
Basement Full, Partially Finished
Kitchen Flooring - Hardwood, Balcony / Deck, Countertops - Stone/Granite/Solid, Countertops - Upgraded, French Doors, Cabinets - Upgraded, Deck - Exterior, Slider, Gas Stove
Interior
Interior Features Laundry Chute, Internet Available - Broadband
Heating Baseboard, Natural Gas
Cooling Central Air
Flooring Wood
Fireplaces Number 2
Fireplaces Type Living Room
Appliance Range, Microwave, ENERGY STAR Qualified Refrigerator, ENERGY STAR Qualified Dryer, ENERGY STAR Qualified Dishwasher, ENERGY STAR Qualified Washer, Gas Water Heater, Plumbed For Ice Maker, Utility Connections for Gas Range, Utility Connections for Gas Oven, Utility Connections for Electric Dryer
Laundry Flooring - Vinyl, Electric Dryer Hookup, Washer Hookup
Exterior
Exterior Feature Rain Gutters, Storage
Garage Spaces 1.0
Community Features Shopping, Tennis Court(s), Park, Walk/Jog Trails, Golf, Bike Path, Conservation Area, Public School
Utilities Available for Gas Range, for Gas Oven, for Electric Dryer, Washer Hookup, Icemaker Connection
Roof Type Shingle
Total Parking Spaces 6
Garage Yes
Building
Lot Description Cul-De-Sac, Level
Foundation Concrete Perimeter
Sewer Private Sewer
Water Public
Architectural Style Raised Ranch
Schools
Elementary Schools Adams
Middle Schools Placentino
High Schools Holliston
Others
Acceptable Financing Seller W/Participate
Listing Terms Seller W/Participate
Read Less
Want to know what your home might be worth? Contact us for a FREE valuation!

Our team is ready to help you sell your home for the highest possible price ASAP
Bought with Team Suzanne and Company • Compass





