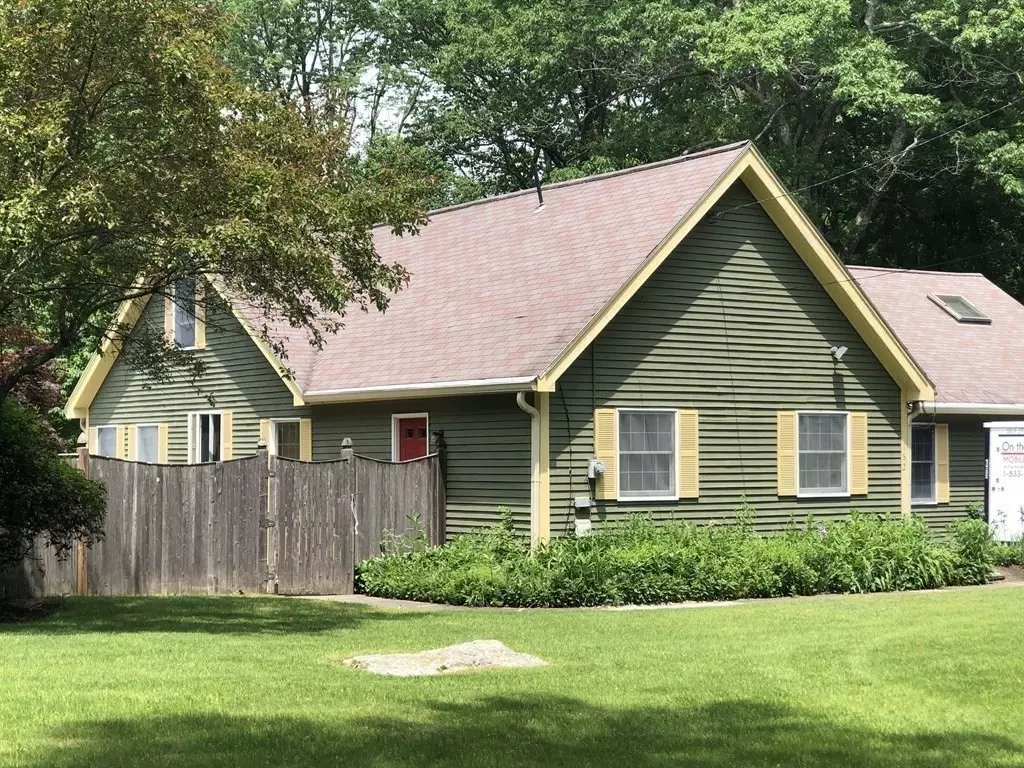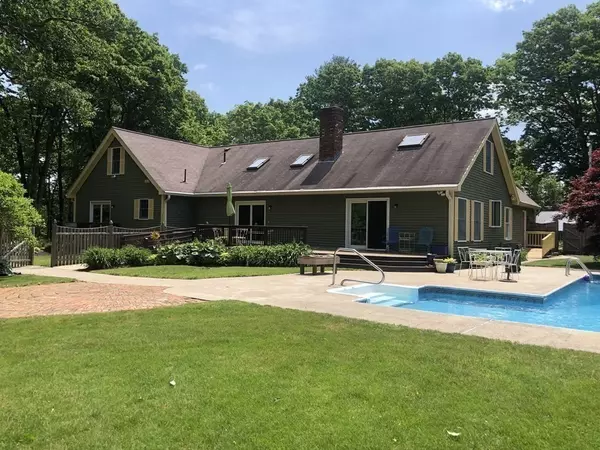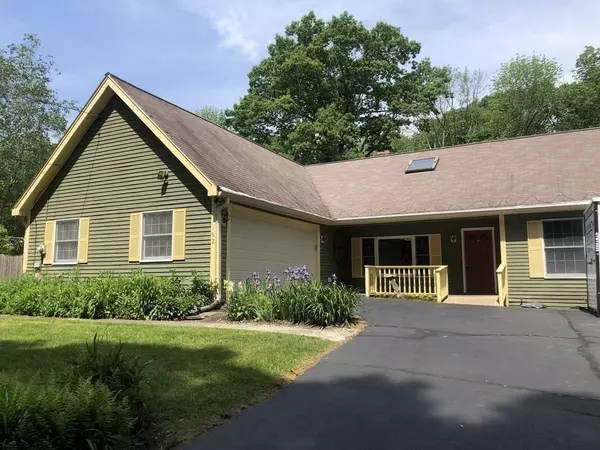$560,000
$575,000
2.6%For more information regarding the value of a property, please contact us for a free consultation.
162 Baldwin Street Leicester, MA 01524
4 Beds
2.5 Baths
2,436 SqFt
Key Details
Sold Price $560,000
Property Type Single Family Home
Sub Type Single Family Residence
Listing Status Sold
Purchase Type For Sale
Square Footage 2,436 sqft
Price per Sqft $229
MLS Listing ID 72989409
Sold Date 07/29/22
Style Cape, Contemporary, Ranch
Bedrooms 4
Full Baths 2
Half Baths 1
HOA Y/N false
Year Built 1986
Annual Tax Amount $4,727
Tax Year 2022
Lot Size 1.220 Acres
Acres 1.22
Property Description
Custom built one owner home was originally a ranch with Cape style roof and then owners finished the second floor! Layout offers the luxury of one level living with the main suite leading to your private deck on first floor/ gorgeous new bath with shower/soaking tub and walk in closet! Additional sitting area or 4th bedroom/ nursery on first floor and two more beds on second level with huge open loft. Living room has a see through fireplace into kitchen. Cathedral ceilings and skylights. Open kitchen concept is cabinet filled with oversized pantry. Attached two car garage with storage. Private inground pool with plantings and gardens galore! your own basketball court! There is a detached barn that offers so many options for a workshop or greenhouse. The location is one of the best with a country setting yet minutes to Mass Pike and major routes. This home offers so many layout options! First floor has some handicap features.
Location
State MA
County Worcester
Zoning sa
Direction Stafford Street bear left onto River Street. Take a left on Baldwin
Rooms
Basement Full, Partially Finished, Interior Entry, Bulkhead, Concrete
Primary Bedroom Level Main
Dining Room Flooring - Wood
Kitchen Flooring - Stone/Ceramic Tile, Pantry, Kitchen Island, Exterior Access, Open Floorplan, Slider, Storage
Interior
Interior Features Loft
Heating Baseboard, Oil
Cooling None
Flooring Tile, Carpet, Laminate, Bamboo
Fireplaces Number 1
Fireplaces Type Kitchen, Living Room
Appliance Range, Dishwasher, Refrigerator, Water Heater(Separate Booster)
Exterior
Exterior Feature Storage
Garage Spaces 2.0
Pool In Ground
Community Features Shopping, Golf, Medical Facility, Highway Access, House of Worship, Public School, T-Station
Roof Type Shingle
Total Parking Spaces 8
Garage Yes
Private Pool true
Building
Lot Description Cleared, Level
Foundation Concrete Perimeter
Sewer Private Sewer
Water Private
Architectural Style Cape, Contemporary, Ranch
Others
Senior Community false
Acceptable Financing Contract
Listing Terms Contract
Read Less
Want to know what your home might be worth? Contact us for a FREE valuation!

Our team is ready to help you sell your home for the highest possible price ASAP
Bought with JoAnn Schold • 9 West Realty





