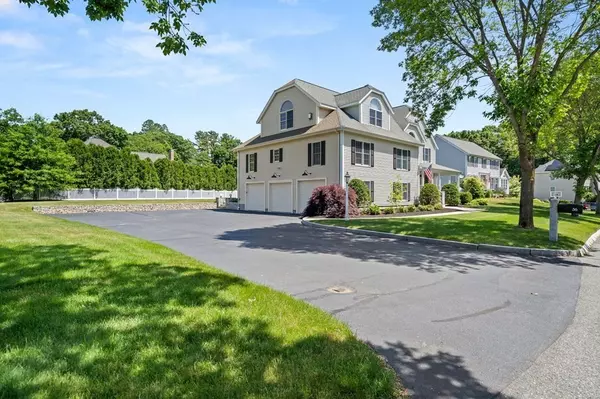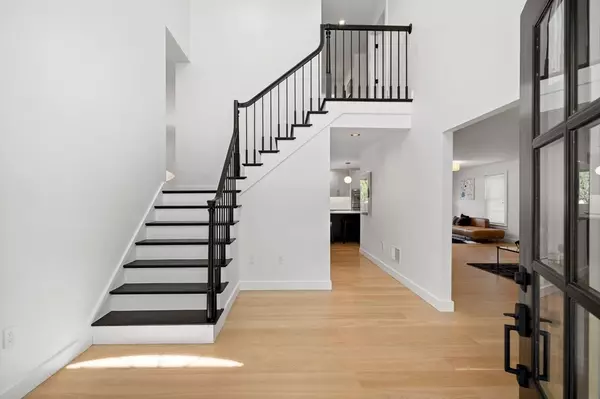$1,580,000
$1,650,000
4.2%For more information regarding the value of a property, please contact us for a free consultation.
36 Daniel Lucy Way Newburyport, MA 01950
4 Beds
3.5 Baths
4,831 SqFt
Key Details
Sold Price $1,580,000
Property Type Single Family Home
Sub Type Single Family Residence
Listing Status Sold
Purchase Type For Sale
Square Footage 4,831 sqft
Price per Sqft $327
MLS Listing ID 72999352
Sold Date 08/01/22
Style Colonial
Bedrooms 4
Full Baths 3
Half Baths 1
Year Built 2001
Annual Tax Amount $13,242
Tax Year 2022
Lot Size 0.650 Acres
Acres 0.65
Property Description
Luxury, Modern, Redesigned. Welcome home to 36 Daniel Lucy Way, featuring a state of the art renovation reimagined for a modern lifestyle. The home's centerpiece includes a sleek kitchen with an 11' quartz island, crisp white cabinetry, beautiful tile, European Oak floors, Thermador Smart Appliances and a walk-in pantry. The modern layout has an open flow so you can relax in the kitchen's lounge listening to the surround music while dinner cooks. Head up half a flight to a separate family room with barn doors, a home office with separate entrance, bedroom, and remodeled bath. The primary bedroom suite is the home's other showpiece with an award-winning bath which includes heated floors, 2 vanities, a double shower, and a glorious separate steam shower, the ultimate luxury. The kids floor has two bedrooms, updated bath and laundry room. Complete with smart lighting, finished lower level w/ gym and heated 3 car garage! A stone's throw to Maudslay State Park, this is a home you will love!
Location
State MA
County Essex
Zoning R1
Direction GPS to 36 Daniel Lucy
Rooms
Family Room Flooring - Hardwood
Basement Full, Finished, Partially Finished, Walk-Out Access, Interior Entry, Garage Access
Primary Bedroom Level Third
Dining Room Flooring - Hardwood
Kitchen Flooring - Hardwood, Dining Area, Pantry, Countertops - Stone/Granite/Solid, Countertops - Upgraded, Kitchen Island, Cabinets - Upgraded, Exterior Access, Open Floorplan, Recessed Lighting, Remodeled, Stainless Steel Appliances, Lighting - Pendant
Interior
Heating Forced Air, Natural Gas
Cooling Central Air
Flooring Wood, Tile, Flooring - Hardwood
Fireplaces Number 1
Fireplaces Type Family Room, Master Bedroom
Appliance Oven, Dishwasher, Countertop Range, Refrigerator, Wine Refrigerator, Utility Connections for Gas Range
Laundry Second Floor
Exterior
Exterior Feature Professional Landscaping, Garden
Garage Spaces 3.0
Community Features Public Transportation, Shopping, Park, Walk/Jog Trails, Medical Facility, Bike Path, Highway Access, House of Worship, Marina, Private School, Public School
Utilities Available for Gas Range
Waterfront Description Beach Front, Harbor, Ocean, River, Beach Ownership(Public)
Roof Type Shingle
Total Parking Spaces 6
Garage Yes
Building
Lot Description Cul-De-Sac
Foundation Concrete Perimeter
Sewer Public Sewer
Water Public
Architectural Style Colonial
Schools
Elementary Schools Bresnahan
Middle Schools Molin/Nock
High Schools Nhs
Read Less
Want to know what your home might be worth? Contact us for a FREE valuation!

Our team is ready to help you sell your home for the highest possible price ASAP
Bought with Madeline Petrini • Compass





