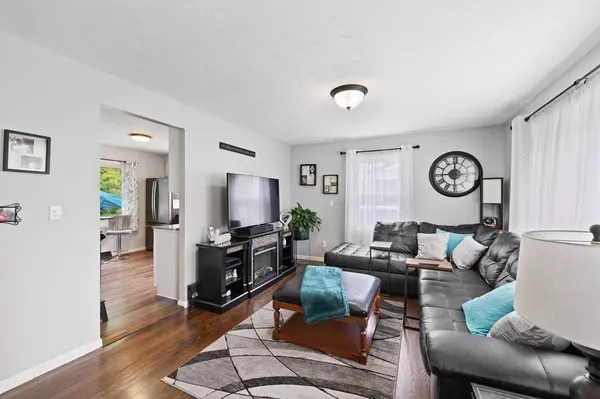$410,000
$324,900
26.2%For more information regarding the value of a property, please contact us for a free consultation.
340 Valley Rd New Bedford, MA 02745
3 Beds
1 Bath
1,559 SqFt
Key Details
Sold Price $410,000
Property Type Single Family Home
Sub Type Single Family Residence
Listing Status Sold
Purchase Type For Sale
Square Footage 1,559 sqft
Price per Sqft $262
Subdivision Pine Hill Acres
MLS Listing ID 72995473
Sold Date 07/29/22
Style Ranch
Bedrooms 3
Full Baths 1
HOA Y/N false
Year Built 1964
Annual Tax Amount $3,779
Tax Year 2022
Lot Size 7,840 Sqft
Acres 0.18
Property Description
Great opportunity to own this beautiful ranch style home! Nestled in the Pine Hill Acres neighborhood, the seller has lovingly cared for this home and it shows as you walk through the property. The generous floor plan consists of three beds and one bath. The cozy kitchen and spacious living room get a great deal of natural light from the large picture windows. All newly renovated within the past 5 years. The spacious, multi room basement can easily be converted into a family room, home gym, or play room for kids. Host your next summer gathering in the large, well manicured back yard. Conveniently located close to Rt 140, and just a 10 minute drive to Buttonwood Park Zoo, this truly a must see! Showings commence at the open houses, Saturday & Sunday 12-2!
Location
State MA
County Bristol
Area Far North
Zoning RA
Direction South on Phillips Rd, Left onto Holly Tree Lane, Left onto Pine Hill Drive, Right onto Valley Rd
Rooms
Basement Full, Partially Finished
Primary Bedroom Level First
Kitchen Flooring - Laminate, Window(s) - Picture, Countertops - Stone/Granite/Solid
Interior
Interior Features Bonus Room
Heating Natural Gas
Cooling Central Air
Flooring Tile, Laminate, Hardwood
Appliance Range, Dishwasher, Gas Water Heater, Tank Water Heater, Utility Connections for Gas Range, Utility Connections for Gas Dryer, Utility Connections for Electric Dryer
Laundry In Basement, Washer Hookup
Exterior
Exterior Feature Storage
Community Features Public Transportation, Shopping, Park, Walk/Jog Trails, Golf, Medical Facility, Laundromat, Highway Access, House of Worship, Public School
Utilities Available for Gas Range, for Gas Dryer, for Electric Dryer, Washer Hookup
Roof Type Shingle
Total Parking Spaces 6
Garage No
Building
Lot Description Level
Foundation Concrete Perimeter
Sewer Public Sewer
Water Public
Architectural Style Ranch
Schools
Elementary Schools Campbell
Middle Schools Normandin
High Schools New Bedford
Others
Senior Community false
Read Less
Want to know what your home might be worth? Contact us for a FREE valuation!

Our team is ready to help you sell your home for the highest possible price ASAP
Bought with Kyle Oliveira • Keller Williams South Watuppa





