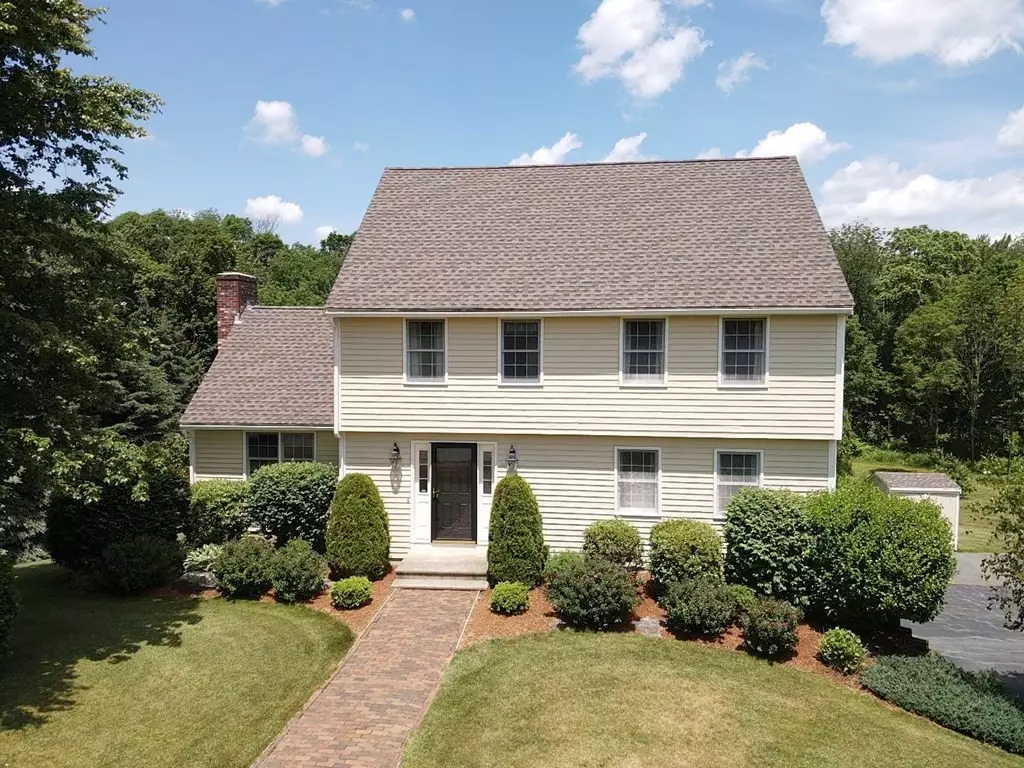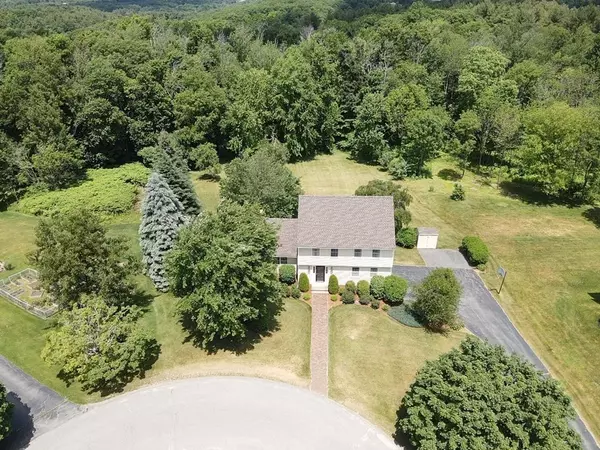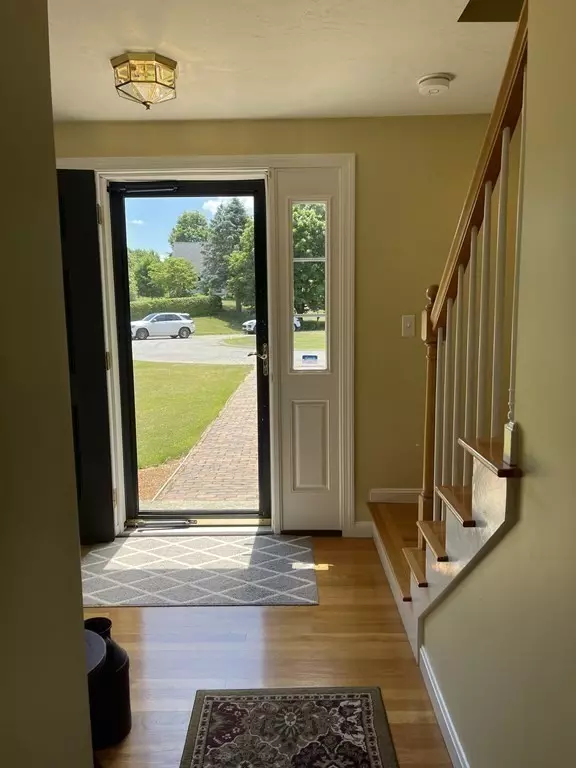$604,000
$619,000
2.4%For more information regarding the value of a property, please contact us for a free consultation.
11 Ashton Ln Sterling, MA 01564
3 Beds
2.5 Baths
2,335 SqFt
Key Details
Sold Price $604,000
Property Type Single Family Home
Sub Type Single Family Residence
Listing Status Sold
Purchase Type For Sale
Square Footage 2,335 sqft
Price per Sqft $258
MLS Listing ID 72997072
Sold Date 08/02/22
Style Colonial
Bedrooms 3
Full Baths 2
Half Baths 1
HOA Y/N false
Year Built 1992
Annual Tax Amount $6,158
Tax Year 2022
Lot Size 1.450 Acres
Acres 1.45
Property Description
Welcome to 11 Ashton Lane! Drive by the apple orchards and turn down a gorgeous tree lined street to find this beautiful 3 bedroom/2.5 bath Colonial awaiting your arrival. Enter the inviting foyer leading to a large eat in kitchen. Off the kitchen is the family room with vaulted ceiling and wood burning fireplace. Great for family gatherings and entertaining. Head out the sliders to the oversized 12x30 composite deck that overlooks the large private backyard, a quiet place to enjoy your morning coffee. A formal dining room, living room and half bath complete the main floor. Head up to the second floor for 3 bedrooms and 2 full baths. The main bedroom includes an attached full bath and walk-in closet. Need more space, the third floor features a large bonus room and an office sized room. Basement level consists of a 2-car garage, laundry/mud room and another bonus room. Storage shed in the yard. Fabulous location, just minutes from Sterling center and easy access to I-190.
Location
State MA
County Worcester
Zoning NR
Direction Main Street to Maple Street to Ashton Lane
Rooms
Family Room Ceiling Fan(s), Flooring - Hardwood
Basement Full, Partially Finished, Walk-Out Access, Interior Entry, Garage Access, Radon Remediation System
Primary Bedroom Level Second
Dining Room Flooring - Hardwood
Kitchen Flooring - Hardwood
Interior
Interior Features Ceiling Fan(s), Bonus Room, Home Office
Heating Baseboard, Electric Baseboard, Oil
Cooling Window Unit(s)
Flooring Wood, Tile, Vinyl, Carpet, Flooring - Stone/Ceramic Tile, Flooring - Wall to Wall Carpet
Fireplaces Number 1
Fireplaces Type Family Room
Appliance Range, Dishwasher, Microwave, Refrigerator, Washer, Dryer, Oil Water Heater, Tank Water Heaterless, Plumbed For Ice Maker, Utility Connections for Electric Range, Utility Connections for Electric Dryer
Laundry Flooring - Vinyl, Electric Dryer Hookup, In Basement, Washer Hookup
Exterior
Exterior Feature Rain Gutters, Professional Landscaping
Garage Spaces 2.0
Community Features Shopping, Park, Walk/Jog Trails, Golf, Medical Facility, Bike Path, Conservation Area, Highway Access, House of Worship, Public School
Utilities Available for Electric Range, for Electric Dryer, Washer Hookup, Icemaker Connection
Waterfront Description Beach Front, Lake/Pond, 1 to 2 Mile To Beach, Beach Ownership(Public)
Total Parking Spaces 9
Garage Yes
Building
Lot Description Cul-De-Sac, Easements
Foundation Concrete Perimeter
Sewer Private Sewer
Water Public
Architectural Style Colonial
Schools
Elementary Schools Houghton
Middle Schools Chocksett
High Schools Wrhs
Read Less
Want to know what your home might be worth? Contact us for a FREE valuation!

Our team is ready to help you sell your home for the highest possible price ASAP
Bought with Briana Willander • Thrive Real Estate Specialists





