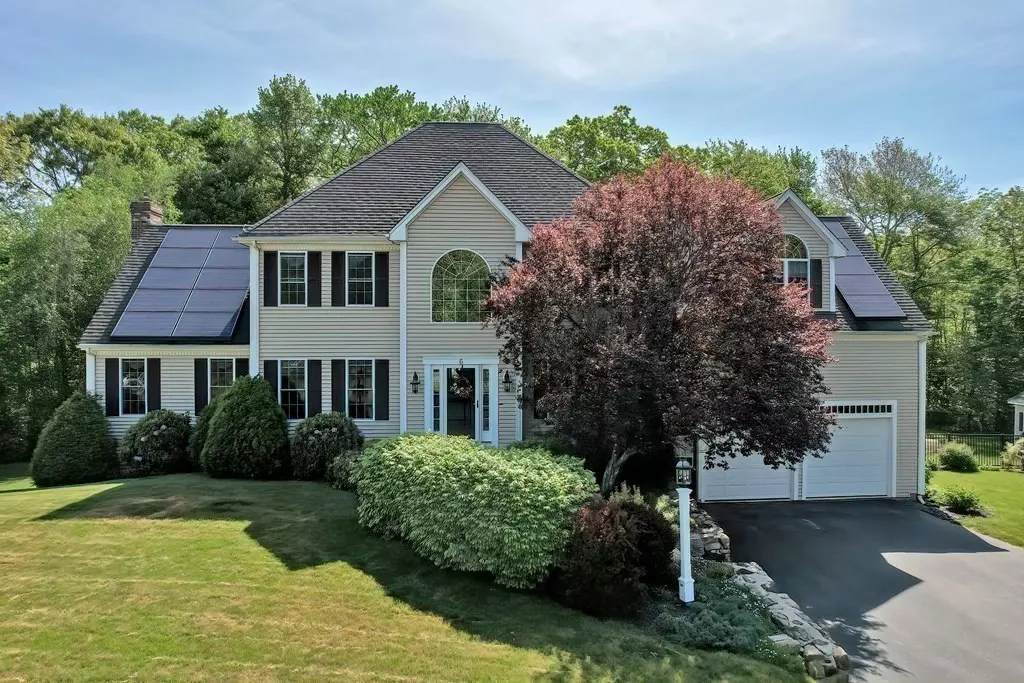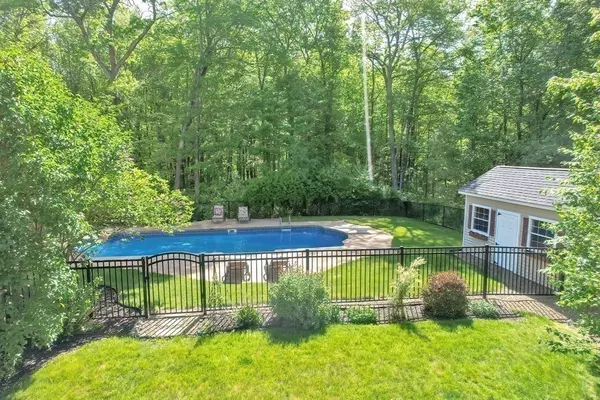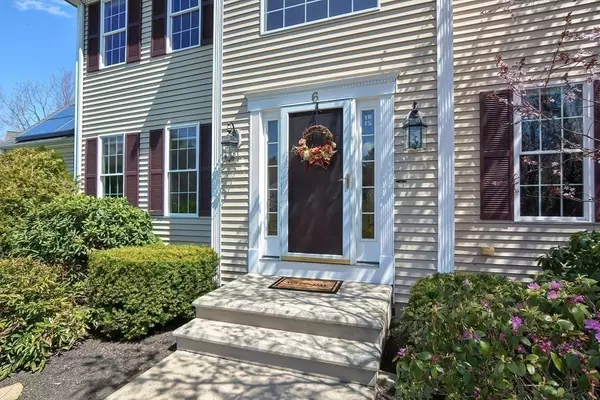$810,000
$749,900
8.0%For more information regarding the value of a property, please contact us for a free consultation.
6 Davenport Road Mendon, MA 01756
4 Beds
2.5 Baths
3,783 SqFt
Key Details
Sold Price $810,000
Property Type Single Family Home
Sub Type Single Family Residence
Listing Status Sold
Purchase Type For Sale
Square Footage 3,783 sqft
Price per Sqft $214
MLS Listing ID 72998037
Sold Date 08/02/22
Style Colonial
Bedrooms 4
Full Baths 2
Half Baths 1
HOA Y/N false
Year Built 2002
Annual Tax Amount $9,963
Tax Year 2022
Lot Size 4.420 Acres
Acres 4.42
Property Description
Sophisticated and Elegant Colonial – Welcome to 6 Davenport Mendon! Built in 2002, this stunning home has impressive quality appointments throughout including wainscoting, crown molding, palladium windows, recessed lighting, tall ceilings, large finished walkout basement, home office, and inground saltwater pool! Open concept Kitchen/Dining area into sunken Living room and formal Dining room. Second floor features a vast Primary Suite containing two walk-in closets, sitting area and luxurious full bath along with three ample sized bedrooms and second full bath. Finished walkout basement for all of your entertaining needs and access to the fantastic outdoor amenities including deck overlooking inground swimming pool and shed. Two-car garage with 18-20 ft ceiling. Private setting on tree lined cul-de-sac. Staycation every day while being within minutes to local schools, retail, restaurants, Milford Hospital, and Rte 140/16. Meticulously maintained by original owners - Move in Ready!
Location
State MA
County Worcester
Zoning RES
Direction North Ave>Miscoe Hill Rd>Davenport Dr - Address is Davenport Rd but Street Sign says Davenport Dr
Rooms
Basement Full, Finished, Walk-Out Access
Primary Bedroom Level Second
Dining Room Flooring - Hardwood, Chair Rail, Wainscoting, Lighting - Overhead, Crown Molding
Kitchen Flooring - Hardwood, Dining Area, Pantry, Kitchen Island, Open Floorplan, Recessed Lighting, Slider, Lighting - Pendant, Lighting - Overhead, Crown Molding
Interior
Interior Features Lighting - Overhead, Recessed Lighting, Slider, Closet - Double, Closet, Vestibule, Home Office, Bonus Room, Foyer, Wired for Sound
Heating Forced Air, Oil
Cooling Central Air
Flooring Tile, Carpet, Hardwood, Flooring - Hardwood, Flooring - Wall to Wall Carpet
Fireplaces Number 1
Fireplaces Type Living Room
Appliance Oven, Dishwasher, Microwave, Countertop Range, Refrigerator, Washer, Dryer, Water Treatment, Water Softener, Oil Water Heater, Tank Water Heater
Laundry Electric Dryer Hookup, Washer Hookup, First Floor
Exterior
Exterior Feature Rain Gutters, Storage, Sprinkler System, Stone Wall
Garage Spaces 2.0
Fence Fenced
Pool Pool - Inground Heated
Community Features Shopping, Park, Walk/Jog Trails, House of Worship, Public School, Sidewalks
Roof Type Shingle
Total Parking Spaces 6
Garage Yes
Private Pool true
Building
Lot Description Cul-De-Sac, Wooded, Easements
Foundation Concrete Perimeter
Sewer Private Sewer
Water Private
Architectural Style Colonial
Schools
Elementary Schools Clough
Middle Schools Miscoe
High Schools Nipmuc Hs/Bvt
Read Less
Want to know what your home might be worth? Contact us for a FREE valuation!

Our team is ready to help you sell your home for the highest possible price ASAP
Bought with Alessandra Gualberto • Kinlin Grover Compass





