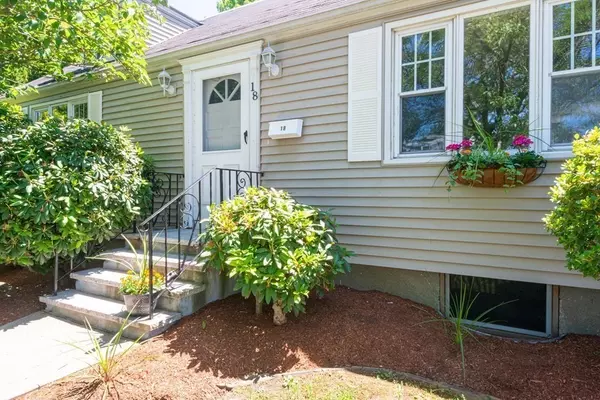$621,000
$589,000
5.4%For more information regarding the value of a property, please contact us for a free consultation.
18 Bayfield Road Saugus, MA 01906
4 Beds
2 Baths
2,223 SqFt
Key Details
Sold Price $621,000
Property Type Single Family Home
Sub Type Single Family Residence
Listing Status Sold
Purchase Type For Sale
Square Footage 2,223 sqft
Price per Sqft $279
MLS Listing ID 72997773
Sold Date 08/04/22
Style Cape
Bedrooms 4
Full Baths 2
Year Built 1945
Annual Tax Amount $5,870
Tax Year 2022
Lot Size 6,098 Sqft
Acres 0.14
Property Sub-Type Single Family Residence
Property Description
18 Bayfield Road is ready and waiting for new owners! This fabulous four-bedroom cape with fantastic curb appeal is situated on a quiet side street and corner lot, yet close to modern conveniences such as highway access, shopping and dining. On the main level of the home, enjoy a spacious fire-placed living room with an abundance of natural sunlight, eat-in kitchen, full bath, 2 good size bedrooms and the sweetest three season room. On the second level are two very generous size bedrooms with double closets in each bedroom, and a full bath. The lower level has storage galore, and an additional room that is partially finished and even boasts a cedar closet. A fully fenced in yard with patio and detached garage is sure to check off some wish list boxes. All the hardwood floors on the main level of the home have been just refinished, new paint throughout entire home, brand new carpets on the 2nd floor, many new light fixtures and brand-new dishwasher. Welcome home!
Location
State MA
County Essex
Zoning Res
Direction Essex Street to Felton Street to Bayfield Road.
Rooms
Basement Full, Partially Finished, Interior Entry, Bulkhead, Concrete
Primary Bedroom Level Second
Main Level Bedrooms 2
Kitchen Flooring - Hardwood, Dining Area, Exterior Access, Open Floorplan
Interior
Interior Features Ceiling Fan(s), Closet - Cedar, Sun Room
Heating Baseboard, Natural Gas
Cooling None
Flooring Tile, Hardwood, Flooring - Hardwood
Fireplaces Number 1
Fireplaces Type Living Room
Appliance Dishwasher, Disposal, Refrigerator, Washer, Gas Water Heater, Utility Connections for Electric Range
Laundry In Basement, Washer Hookup
Exterior
Exterior Feature Rain Gutters, Garden
Garage Spaces 1.0
Fence Fenced/Enclosed, Fenced
Community Features Public Transportation, Shopping, Highway Access, House of Worship, Private School, Public School
Utilities Available for Electric Range, Washer Hookup
Roof Type Shingle
Total Parking Spaces 4
Garage Yes
Building
Lot Description Corner Lot
Foundation Block
Sewer Public Sewer
Water Public
Architectural Style Cape
Schools
Middle Schools Belmonte/Saugus
High Schools Saugus Hs
Others
Acceptable Financing Contract
Listing Terms Contract
Read Less
Want to know what your home might be worth? Contact us for a FREE valuation!

Our team is ready to help you sell your home for the highest possible price ASAP
Bought with Deepak Khadka • Coldwell Banker Realty - Cambridge






