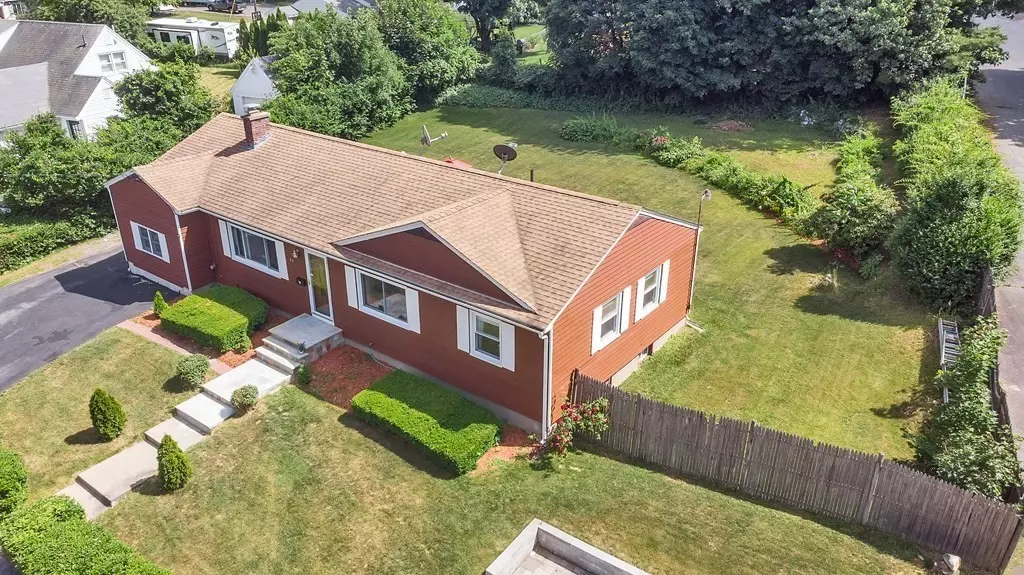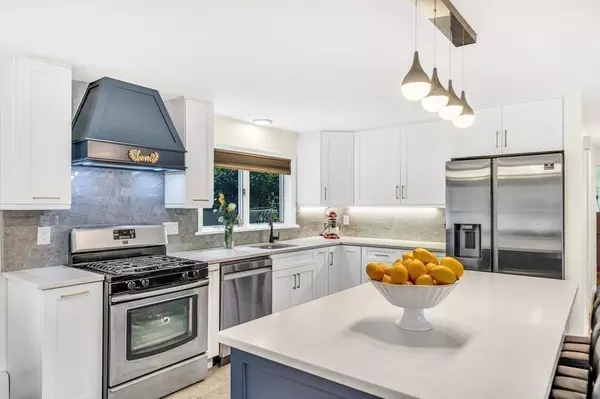$560,000
$524,900
6.7%For more information regarding the value of a property, please contact us for a free consultation.
32 Summit Ave. Marlborough, MA 01752
4 Beds
2.5 Baths
2,600 SqFt
Key Details
Sold Price $560,000
Property Type Single Family Home
Sub Type Single Family Residence
Listing Status Sold
Purchase Type For Sale
Square Footage 2,600 sqft
Price per Sqft $215
Subdivision Beautiful East Side, Off Hosmer - Walk To Memorial Beach
MLS Listing ID 72999486
Sold Date 08/04/22
Style Contemporary, Ranch
Bedrooms 4
Full Baths 2
Half Baths 1
HOA Y/N false
Year Built 1959
Annual Tax Amount $4,828
Tax Year 2022
Lot Size 0.330 Acres
Acres 0.33
Property Description
BEAUTIFUL CONTEMPORARY RANCH~Modern Updates! Desirable Neighbrhd~expansive & private back yard, 2 Dble.Wide Driveways, & Gas Heat! "GREAT ROOM" Style w-HRDWOOD FLRS thruout. FIREPL'D LIV.RM. totally OPEN to EXQUISITE New QUARTZ & STAINLESS FULLY APPLIANCED KITCHEN w-Gas Range, Ctr. Island~Breakfast Bar for 4, Pendant Lites, Blt.-InShelves ~ SHAKER CABINETRY w/Brass Pulls/Roll outs/Pan/Baking Tray & Spice Drawers! Lovely Eating Area w-Hrdwood Flr. by Picture Window overlooking Stone Patio &BckYrd. Flexible Flr. Plan for 1st.FLR. Fam.Rm, or as King Main BR, BR2 is Queen size w-1/2 Bathrm! Nice secondary BR's w-HW Flrs. Open Stairs to Fin. Lower Level w-Full Bathrm, Study, Media area, &Storage. UPDATES: Arch.Roof@2012/ Boiler Serviced @2021/ Thermopane Wind@2016/WtrHtr@2021/NEW KITCH@2020/Gray Brick Large Back Patio@2018/Ext&Int.Paint, &more updates! Walk to Memorial Beach (swim/boat& more), AMSA Charter School, T-station in Southb, Shops. Must See! POH SAT.11:30-1:30.
Location
State MA
County Middlesex
Zoning res
Direction Lodi to Ridge to Summit Ave..OR Hosmer to Summit Ave.
Rooms
Family Room Bathroom - Full, Flooring - Stone/Ceramic Tile, Cable Hookup, Open Floorplan
Basement Full, Partially Finished, Interior Entry, Concrete
Primary Bedroom Level First
Kitchen Flooring - Hardwood, Flooring - Stone/Ceramic Tile, Window(s) - Picture, Dining Area, Countertops - Stone/Granite/Solid, Kitchen Island, Breakfast Bar / Nook, Cabinets - Upgraded, Exterior Access, Open Floorplan, Recessed Lighting, Remodeled, Stainless Steel Appliances, Gas Stove, Lighting - Pendant
Interior
Interior Features Closet, Study, High Speed Internet
Heating Baseboard, Natural Gas, Electric
Cooling Window Unit(s)
Flooring Tile, Vinyl, Hardwood, Flooring - Stone/Ceramic Tile
Fireplaces Number 1
Fireplaces Type Living Room
Appliance Range, Dishwasher, Disposal, Microwave, Refrigerator, Washer, Dryer, Tank Water Heater, Plumbed For Ice Maker, Utility Connections for Gas Range, Utility Connections for Gas Oven
Laundry Flooring - Stone/Ceramic Tile, In Basement, Washer Hookup
Exterior
Exterior Feature Rain Gutters, Storage, Garden
Community Features Shopping, Park, Walk/Jog Trails, Golf, Medical Facility, Bike Path, Conservation Area, Highway Access, House of Worship, Public School, T-Station, Sidewalks
Utilities Available for Gas Range, for Gas Oven, Washer Hookup, Icemaker Connection
Waterfront Description Beach Front, Lake/Pond, Beach Ownership(Public)
View Y/N Yes
View Scenic View(s)
Roof Type Shingle
Total Parking Spaces 4
Garage No
Building
Lot Description Cul-De-Sac, Corner Lot, Wooded, Level
Foundation Concrete Perimeter
Sewer Public Sewer
Water Public
Architectural Style Contemporary, Ranch
Schools
Elementary Schools Jaworek
Middle Schools Charleswhitcomb
High Schools Marlboro High
Others
Acceptable Financing Contract
Listing Terms Contract
Read Less
Want to know what your home might be worth? Contact us for a FREE valuation!

Our team is ready to help you sell your home for the highest possible price ASAP
Bought with Doreen Lewis • Redfin Corp.





