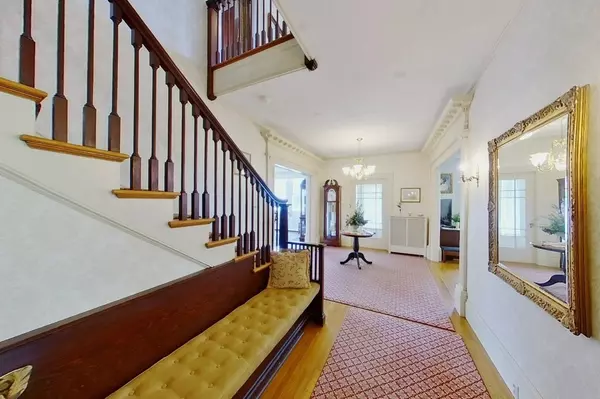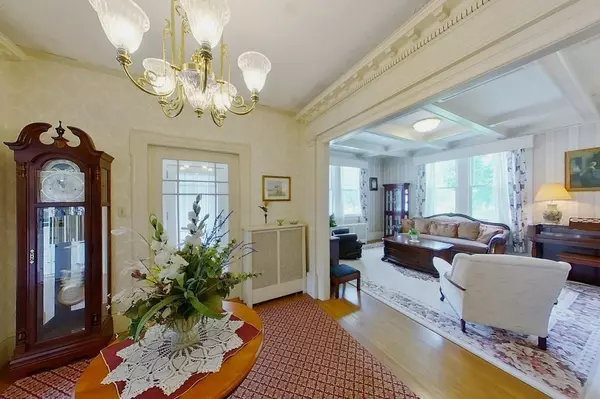$620,000
$639,000
3.0%For more information regarding the value of a property, please contact us for a free consultation.
293 Hawthorn St New Bedford, MA 02740
6 Beds
3.5 Baths
4,610 SqFt
Key Details
Sold Price $620,000
Property Type Single Family Home
Sub Type Single Family Residence
Listing Status Sold
Purchase Type For Sale
Square Footage 4,610 sqft
Price per Sqft $134
Subdivision West End
MLS Listing ID 72992105
Sold Date 08/05/22
Style Colonial Revival, Other (See Remarks)
Bedrooms 6
Full Baths 3
Half Baths 1
HOA Y/N false
Year Built 1918
Annual Tax Amount $7,302
Tax Year 2022
Lot Size 0.270 Acres
Acres 0.27
Property Description
Beautiful example of preserved Georgian Revival situated on a corner lot in New Bedford's West End. This gracious home offers a formal vestibule and entrance hall flanked on one side by a formal living room and the other a formal dining room. Also on the first floor is a wood-clad library, breakfast room, powder room, multiple pantries and the kitchen. The second floor has 4 bedrooms, two full bathrooms and sitting room with abundant light. The third floor features a game room, additional bedroom, full bathroom and more storage. The basement is partially finished, has abundant storage, separate utility space and a spacious laundry center. Outside, the yard is tastefully landscaped, offers fenced yard, a detached two-car garage and private garden area. There is so much to see and experience in this special home; intricate woodwork, quintessential built-ins, pocket doors, coffered ceilings and conscientious maintenance to preserve the structure.
Location
State MA
County Bristol
Area West
Zoning RA
Direction Route 140 south, left on Hawthorn. County to West on Hawthorn.
Rooms
Basement Full, Partially Finished, Interior Entry, Bulkhead, Concrete
Primary Bedroom Level Second
Interior
Interior Features Library, Entry Hall, Sun Room, Laundry Chute, Internet Available - Broadband
Heating Hot Water, Natural Gas
Cooling None
Flooring Wood, Tile, Carpet, Hardwood
Fireplaces Number 2
Appliance Range, Dishwasher, Refrigerator, Washer, Dryer, Gas Water Heater, Plumbed For Ice Maker, Utility Connections for Gas Range
Laundry In Basement, Washer Hookup
Exterior
Exterior Feature Rain Gutters, Sprinkler System, Garden
Garage Spaces 2.0
Fence Fenced/Enclosed, Fenced
Community Features Public Transportation, Tennis Court(s), Park, Walk/Jog Trails, Medical Facility, Highway Access, House of Worship
Utilities Available for Gas Range, Washer Hookup, Icemaker Connection
Waterfront Description Beach Front, Ocean, 1 to 2 Mile To Beach, Beach Ownership(Public)
Roof Type Slate
Total Parking Spaces 3
Garage Yes
Building
Lot Description Corner Lot, Gentle Sloping
Foundation Granite
Sewer Public Sewer
Water Public
Architectural Style Colonial Revival, Other (See Remarks)
Others
Senior Community false
Read Less
Want to know what your home might be worth? Contact us for a FREE valuation!

Our team is ready to help you sell your home for the highest possible price ASAP
Bought with Korey Welch • Boom Realty





