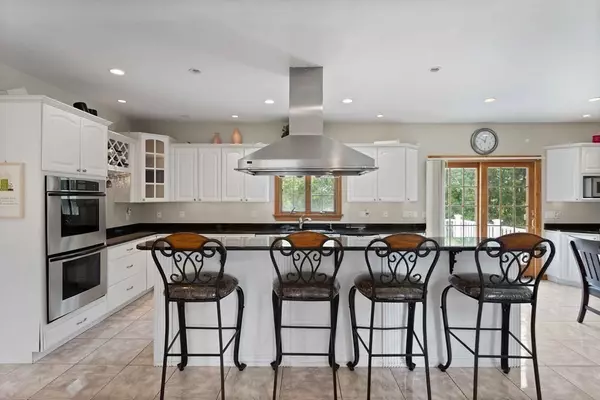$1,180,000
$1,299,000
9.2%For more information regarding the value of a property, please contact us for a free consultation.
15 Birch Pond Drive Saugus, MA 01906
4 Beds
4.5 Baths
5,094 SqFt
Key Details
Sold Price $1,180,000
Property Type Single Family Home
Sub Type Single Family Residence
Listing Status Sold
Purchase Type For Sale
Square Footage 5,094 sqft
Price per Sqft $231
MLS Listing ID 72990861
Sold Date 08/05/22
Style Colonial
Bedrooms 4
Full Baths 4
Half Baths 1
Year Built 2000
Annual Tax Amount $10,424
Tax Year 2021
Lot Size 0.580 Acres
Acres 0.58
Property Sub-Type Single Family Residence
Property Description
Rare find with over 5000 SF on premier corner cul-de-sac lot close to Rt1, offering 4 levels of living, 4.5 baths, stunning views off the large back deck, and finished basement with in-law suite potential. 1st level offers elegant front entry foyer with spiral staircase, leading to an open floorplan highlighting the high-end appliance kitchen, dining area and large living room; with French door access to the vaulted sunroom and back deck. Alternative entrance from garage. 2nd level offers Master Suite, 2 bedrooms and large great room with access to 3rd floor bedroom suite. Lower level adds 1250 square feet of finished open space plus theater room, bonus room, full bath, laundry and stairway access to garage. Both a commuter's paradise and picturesque neighborhood - don't miss out on this forever home! Next open house scheduled for Saturday 7/9 10AM-NOON.
Location
State MA
County Essex
Zoning NA
Direction From Walnut Street, take Great Woods Rd, right on Hobson St, right on Maraia Ln, right on Birch Pond
Rooms
Family Room Closet, Flooring - Hardwood
Basement Full, Finished
Primary Bedroom Level Second
Interior
Interior Features Bathroom - Full, Slider, Open Floor Plan, Bathroom, Home Office, Sun Room, Media Room, Central Vacuum
Heating Forced Air, Natural Gas
Cooling Central Air, Window Unit(s)
Flooring Flooring - Wall to Wall Carpet
Fireplaces Number 1
Fireplaces Type Living Room
Appliance Oven, Dishwasher, Disposal, Countertop Range, Washer, Dryer, Range Hood, Gas Water Heater
Laundry In Basement
Exterior
Exterior Feature Rain Gutters, Professional Landscaping
Garage Spaces 2.0
View Y/N Yes
View Scenic View(s)
Roof Type Shingle
Total Parking Spaces 11
Garage Yes
Building
Lot Description Corner Lot, Other
Foundation Concrete Perimeter
Sewer Public Sewer
Water Public
Architectural Style Colonial
Schools
Middle Schools Smhs
High Schools Smhs
Read Less
Want to know what your home might be worth? Contact us for a FREE valuation!

Our team is ready to help you sell your home for the highest possible price ASAP
Bought with Donna Gay • The Procopio Companies






