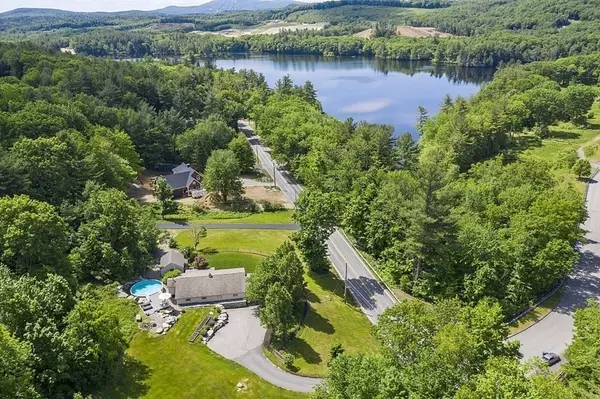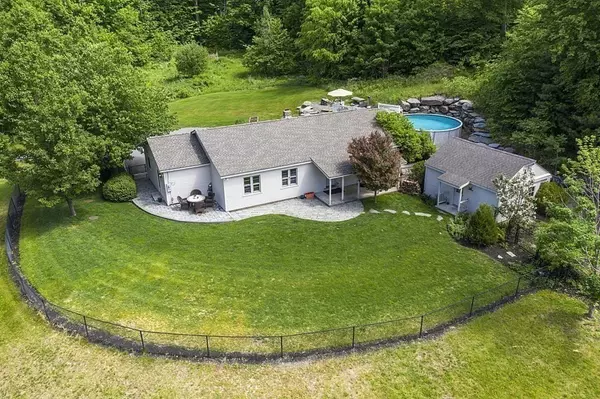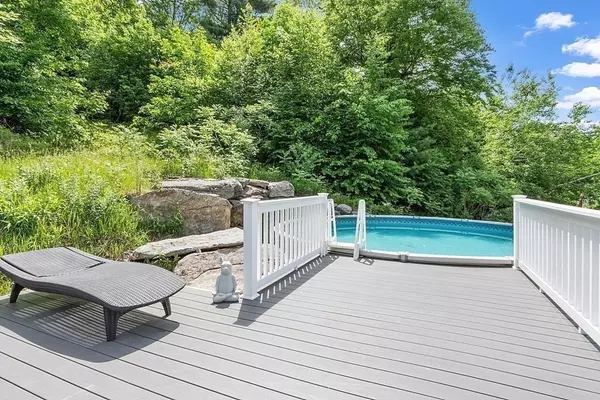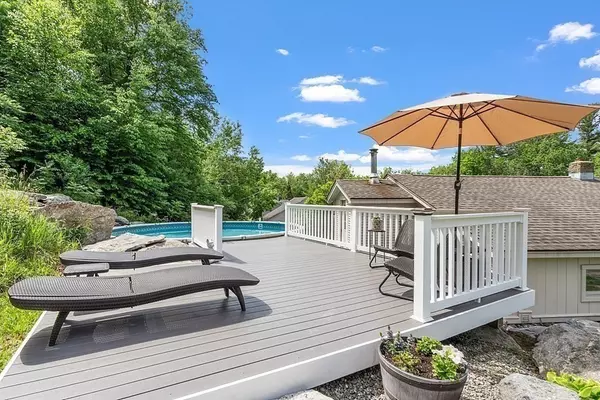$450,000
$450,000
For more information regarding the value of a property, please contact us for a free consultation.
179 S Ashburnham Road Westminster, MA 01473
3 Beds
1 Bath
1,862 SqFt
Key Details
Sold Price $450,000
Property Type Single Family Home
Sub Type Single Family Residence
Listing Status Sold
Purchase Type For Sale
Square Footage 1,862 sqft
Price per Sqft $241
MLS Listing ID 72992126
Sold Date 08/08/22
Style Ranch
Bedrooms 3
Full Baths 1
Year Built 1957
Annual Tax Amount $4,607
Tax Year 2022
Lot Size 4.390 Acres
Acres 4.39
Property Description
Absolutely CHARMING & MODERN ranch style home is sited beautifully on landscaped lot overlooking Crocker Pond. Open concept flr plan with a farmhouse vibe offers the perfect combination of comfortable indoor living and fabulous outdoor space. A generous mudroom w/closet space transitions into a lge entry room before opening up to the front to back living space. A renovated kitchen w/upgraded cabinetry/solid countertops and center island offers a combo eat in/dining area. Full bath w/custom tiled shower, stone FP, laundry and 3 bdrms completes the interior. An outdoor oasis surrounds the home! Covered patio, stone walkways, raised gardens and above ground pool recessed into a stone backdrop w/large composite deck for summer fun. A separate out building serves as a storage room OR maybe a future she/he shed! Love to kayak/canoe/hike? Right across the road, between the trees, you will find a hidden gem where you can access hiking trail for Crocker Pond OR the kayak launch.
Location
State MA
County Worcester
Zoning R2
Direction GPS
Rooms
Primary Bedroom Level First
Dining Room Wood / Coal / Pellet Stove, Flooring - Hardwood
Kitchen Flooring - Stone/Ceramic Tile, Pantry, Countertops - Stone/Granite/Solid, Kitchen Island, Exterior Access, Open Floorplan, Recessed Lighting, Remodeled
Interior
Interior Features Closet, Mud Room, Entry Hall, Internet Available - Unknown
Heating Oil, Wood Stove
Cooling None
Flooring Tile, Hardwood, Flooring - Stone/Ceramic Tile
Fireplaces Number 1
Fireplaces Type Living Room
Appliance Range, Microwave, Refrigerator, Washer, Dryer, Electric Water Heater, Utility Connections for Electric Range, Utility Connections for Electric Dryer
Laundry First Floor, Washer Hookup
Exterior
Exterior Feature Storage, Decorative Lighting, Garden, Stone Wall
Fence Fenced/Enclosed, Fenced
Pool Above Ground
Community Features Public Transportation, Shopping, Park, Walk/Jog Trails, Stable(s), Golf, Medical Facility, Laundromat, Conservation Area, Highway Access, House of Worship, Public School, T-Station
Utilities Available for Electric Range, for Electric Dryer, Washer Hookup
Waterfront Description Beach Front, Lake/Pond, Walk to, 0 to 1/10 Mile To Beach
Roof Type Shingle
Total Parking Spaces 6
Garage No
Private Pool true
Building
Lot Description Gentle Sloping, Other
Foundation Concrete Perimeter
Sewer Private Sewer
Water Private
Architectural Style Ranch
Schools
Elementary Schools Westminster
Middle Schools Overlook
High Schools Oakmont
Read Less
Want to know what your home might be worth? Contact us for a FREE valuation!

Our team is ready to help you sell your home for the highest possible price ASAP
Bought with Glenda Ticas • DCU Realty - Marlboro





