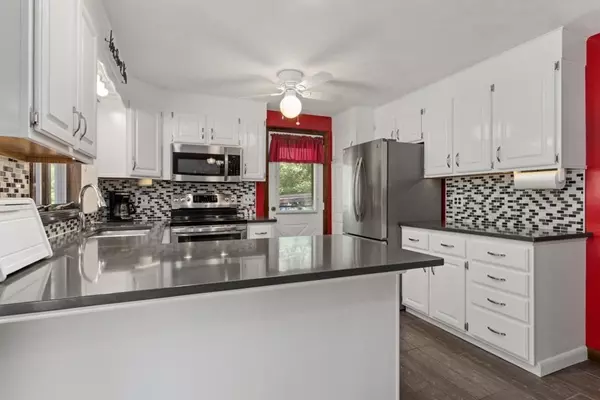$635,000
$599,900
5.9%For more information regarding the value of a property, please contact us for a free consultation.
25 Oak Point Rd Saugus, MA 01906
3 Beds
2 Baths
1,927 SqFt
Key Details
Sold Price $635,000
Property Type Single Family Home
Sub Type Single Family Residence
Listing Status Sold
Purchase Type For Sale
Square Footage 1,927 sqft
Price per Sqft $329
MLS Listing ID 73001393
Sold Date 08/02/22
Style Ranch
Bedrooms 3
Full Baths 2
Year Built 1982
Annual Tax Amount $5,450
Tax Year 2022
Lot Size 10,890 Sqft
Acres 0.25
Property Sub-Type Single Family Residence
Property Description
Meticulously maintained single family home with nothing to do but move in. This house offers 3 full bedrooms and 2 bathrooms. The large living room is great for entertaining and has a smooth flow to the eat in kitchen, with stainless steel appliances, quartz counters and lots of cabinet space. Off the kitchen there is a slider to a beautiful deck that oversees the backyard that's great for gatherings. Lots of storage space. The basement has a large finished area with pellet stove, sauna, full bath, workshop and laundry room with 2 washers and 2 dryers!. Carefree vinyl siding, 2 driveways, carport and a shed for storage. Quick access to major highways and downtown Boston, and a short distance to Square One Mall, Breakheart Reservation, Lynn Woods, & downtown Saugus! This is the home you have been waiting for! Showings begin at this weekends open houses Saturday and Sunday.
Location
State MA
County Essex
Zoning NA
Direction Google Maps
Rooms
Family Room Open Floorplan, Remodeled
Basement Full
Primary Bedroom Level First
Dining Room Flooring - Vinyl, Slider
Kitchen Balcony / Deck, Countertops - Stone/Granite/Solid, Countertops - Upgraded, Open Floorplan, Recessed Lighting, Stainless Steel Appliances
Interior
Heating Electric, Pellet Stove
Cooling Wall Unit(s), Whole House Fan
Flooring Tile, Vinyl
Appliance Range, Dishwasher, Disposal, Microwave, Refrigerator, Washer, Dryer, Utility Connections for Electric Range
Laundry In Basement
Exterior
Exterior Feature Rain Gutters, Storage
Fence Fenced
Community Features Public Transportation, Shopping, Highway Access, Public School
Utilities Available for Electric Range
Roof Type Shingle
Total Parking Spaces 6
Garage Yes
Building
Foundation Concrete Perimeter
Sewer Public Sewer
Water Public
Architectural Style Ranch
Schools
Middle Schools Belmonte
High Schools Shs
Read Less
Want to know what your home might be worth? Contact us for a FREE valuation!

Our team is ready to help you sell your home for the highest possible price ASAP
Bought with Fermin Group • Century 21 North East






