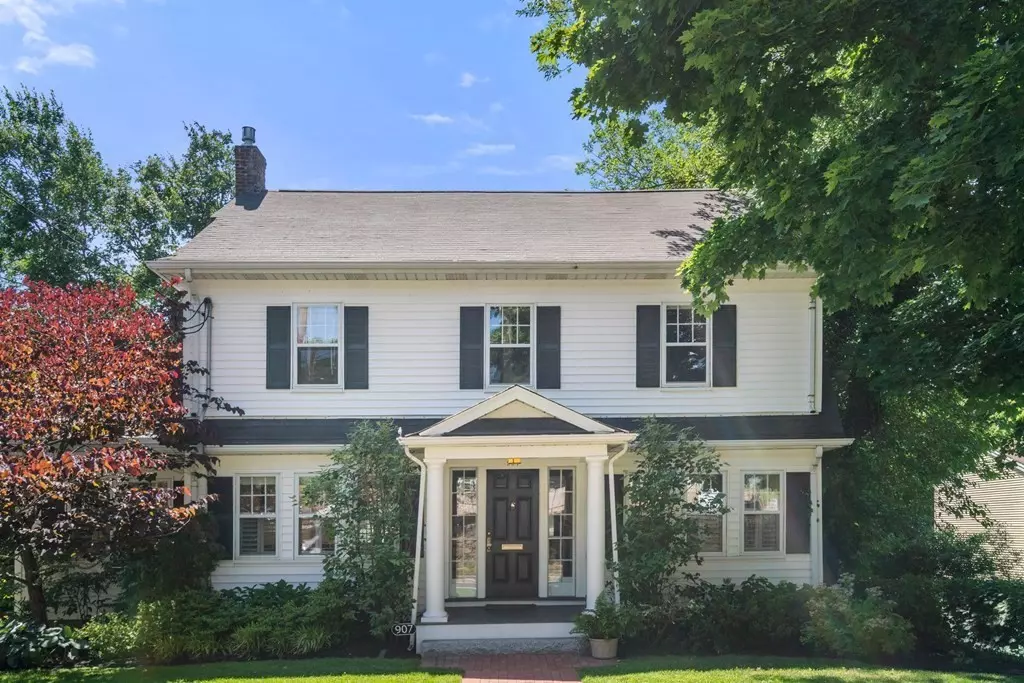$1,350,000
$1,295,000
4.2%For more information regarding the value of a property, please contact us for a free consultation.
907 Chestnut St Newton, MA 02468
5 Beds
2.5 Baths
2,149 SqFt
Key Details
Sold Price $1,350,000
Property Type Single Family Home
Sub Type Single Family Residence
Listing Status Sold
Purchase Type For Sale
Square Footage 2,149 sqft
Price per Sqft $628
Subdivision Waban
MLS Listing ID 73001852
Sold Date 08/11/22
Style Colonial
Bedrooms 5
Full Baths 2
Half Baths 1
HOA Y/N false
Year Built 1925
Annual Tax Amount $9,647
Tax Year 2022
Lot Size 8,712 Sqft
Acres 0.2
Property Description
Move right into this bright and airy renovated colonial with seasonal views of the Charles River. Located in the desirable Village of Waban, this inviting home offers many special features. A new, designer kitchen, opens into the comfortable dining room, creating an open floor plan. Its front to back living room features a granite fireplace. The sunroom can function as you wish, den, office, playroom... The primary bedroom has a large walk-in closet. Two additional bedrooms and a new bath complete the 2nd floor. The 3rd floor has two rooms and a new bath. Attached garage offers parking for compact car or extra storage space. Unfinished basement has extra high ceilings. The 8510 sq ft lot size includes 2 plots. Convenient location for any commuter - close to route 9, I-95 and the T. Shopping, schools, several parks and the Charles River also nearby make this location ideal.
Location
State MA
County Middlesex
Area Waban
Zoning SR2
Direction Rt. 9 to Chestnut Street. NOTE: Please park on Anita Circle.
Rooms
Family Room Closet/Cabinets - Custom Built, Flooring - Hardwood, French Doors, Remodeled
Basement Full, Walk-Out Access, Interior Entry, Concrete, Unfinished
Primary Bedroom Level Second
Dining Room Flooring - Hardwood
Kitchen Flooring - Hardwood, Window(s) - Picture, Countertops - Stone/Granite/Solid, Kitchen Island, Cabinets - Upgraded, Deck - Exterior, Exterior Access, Open Floorplan, Remodeled, Stainless Steel Appliances, Gas Stove, Lighting - Pendant
Interior
Interior Features Internet Available - Unknown
Heating Hot Water, Natural Gas
Cooling Window Unit(s)
Flooring Wood, Tile
Fireplaces Number 1
Fireplaces Type Living Room
Appliance Range, Dishwasher, Disposal, Refrigerator, Washer, Dryer, Gas Water Heater, Tank Water Heater, Utility Connections for Gas Range, Utility Connections for Gas Dryer
Laundry Gas Dryer Hookup, Washer Hookup, In Basement
Exterior
Exterior Feature Rain Gutters, Professional Landscaping, Sprinkler System, Decorative Lighting
Garage Spaces 1.0
Fence Fenced/Enclosed, Fenced
Community Features Public Transportation, Shopping, Walk/Jog Trails, Conservation Area, Highway Access
Utilities Available for Gas Range, for Gas Dryer, Washer Hookup
View Y/N Yes
View Scenic View(s)
Roof Type Shingle, Rubber
Total Parking Spaces 4
Garage Yes
Building
Lot Description Wooded, Level, Other
Foundation Concrete Perimeter
Sewer Public Sewer
Water Public
Architectural Style Colonial
Schools
Elementary Schools Angier
Middle Schools Brown
High Schools Nshs
Others
Senior Community false
Read Less
Want to know what your home might be worth? Contact us for a FREE valuation!

Our team is ready to help you sell your home for the highest possible price ASAP
Bought with Anne M Kennedy • Coldwell Banker Realty - Newton





