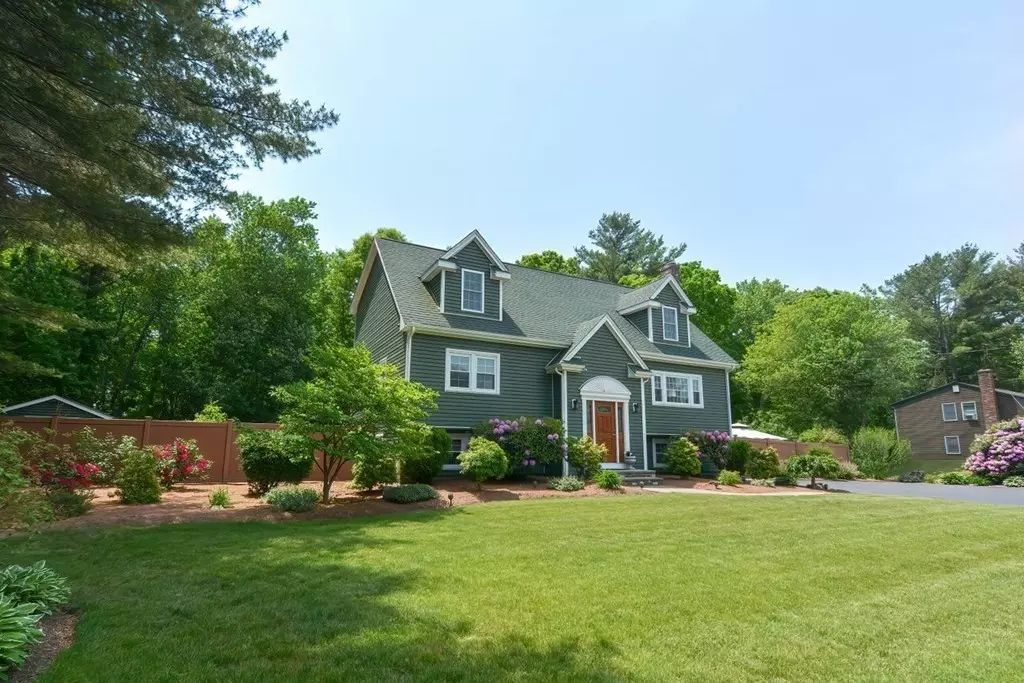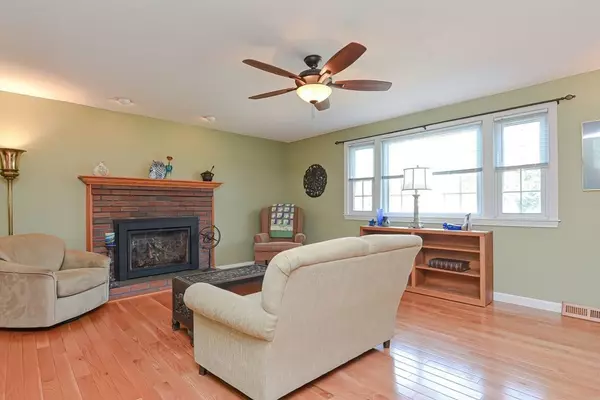$747,000
$749,900
0.4%For more information regarding the value of a property, please contact us for a free consultation.
34 Hartshorn St. West Bridgewater, MA 02379
4 Beds
2.5 Baths
3,165 SqFt
Key Details
Sold Price $747,000
Property Type Single Family Home
Sub Type Single Family Residence
Listing Status Sold
Purchase Type For Sale
Square Footage 3,165 sqft
Price per Sqft $236
MLS Listing ID 72991324
Sold Date 08/08/22
Style Contemporary
Bedrooms 4
Full Baths 2
Half Baths 1
HOA Y/N false
Year Built 1973
Annual Tax Amount $7,258
Tax Year 2022
Lot Size 0.430 Acres
Acres 0.43
Property Description
Beautiful West Bridgewater multi-level home features 9 rooms. 4 bedrooms & 2.5 baths. This property is located in a lovely neighborhood in a fabulous location! Open floorplan includes updated kitchen with stainless steel appliances, decorative lighting & hardwood flooring in kitchen / dining area & family room with gas fireplace. Four season sunroom with sliders to deck. First floor includes updated full bath & 2 bedrooms. Generous sized additional 2 bedrooms on 2nd floor with deck. Finished basement with updated bath & wainscoting storage. laundry room & workshop. Walk-out to your beautifully landscaped yard with mature flowering trees & bushes, koi pond. Large storage shed with electrical connection! This home is perfect for entertaining with beautiful stone work, fire pit & fenced in for privacy! Two zone heat & central air! Roof & windows are 9 yrs young! Close to major routes & highways, schools & shopping! ALL OFFERS TO BE SUBMITTED BY 10:00 A.M. THURS. JUNE 9TH !!
Location
State MA
County Plymouth
Zoning Res
Direction West Bridgewater Exit #106
Rooms
Basement Full, Finished, Walk-Out Access
Primary Bedroom Level Second
Interior
Heating Central, Natural Gas
Cooling Central Air
Flooring Wood
Fireplaces Number 1
Appliance Range, Dishwasher, Refrigerator, Washer, Dryer, Gas Water Heater, Utility Connections for Gas Range
Laundry In Basement
Exterior
Fence Fenced/Enclosed
Community Features Public Transportation, Shopping, Park, Medical Facility, Highway Access, Public School
Utilities Available for Gas Range
Roof Type Shingle
Total Parking Spaces 9
Garage No
Building
Lot Description Wooded, Level
Foundation Concrete Perimeter
Sewer Private Sewer
Water Public
Architectural Style Contemporary
Read Less
Want to know what your home might be worth? Contact us for a FREE valuation!

Our team is ready to help you sell your home for the highest possible price ASAP
Bought with David Flynn • Blue Eagle Real Estate, LLC





