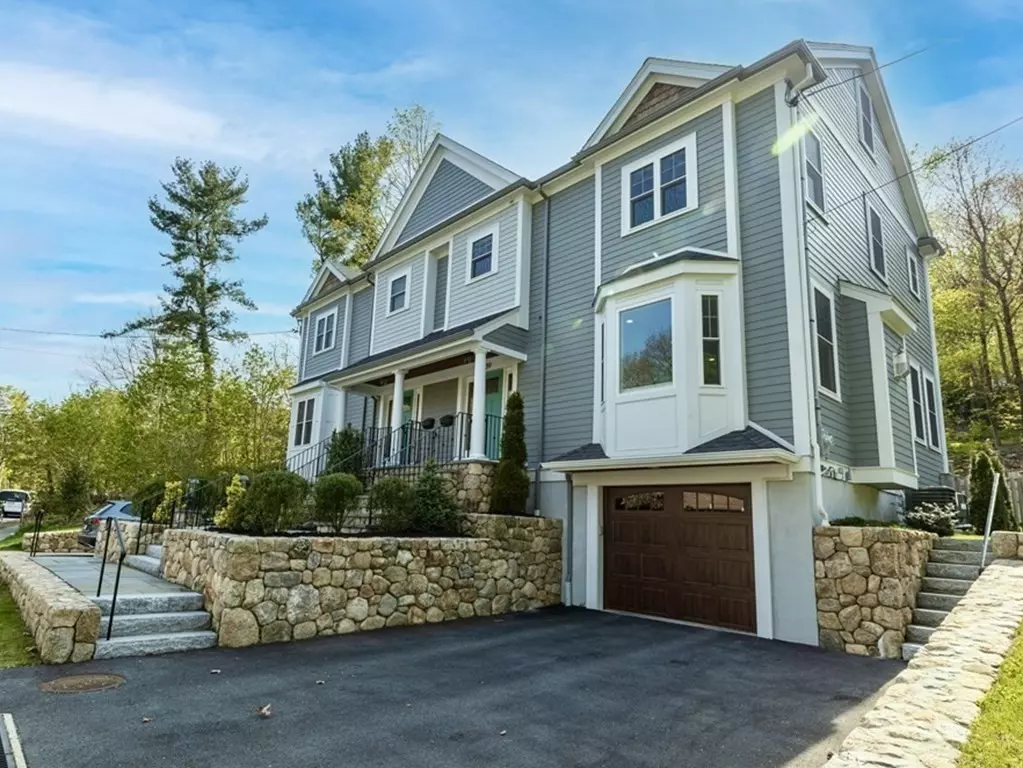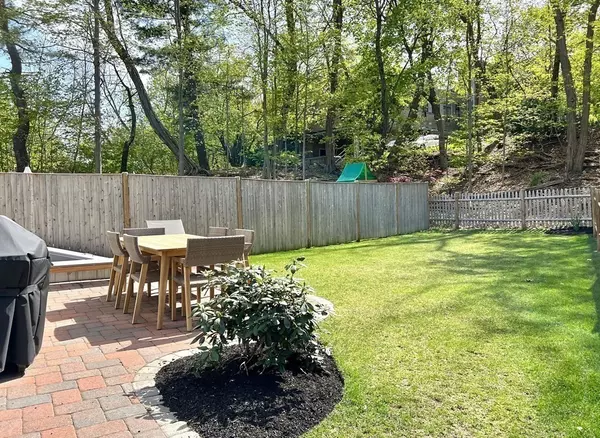$1,600,000
$1,600,000
For more information regarding the value of a property, please contact us for a free consultation.
439 Lowell Ave #439 Newton, MA 02460
4 Beds
4.5 Baths
2,989 SqFt
Key Details
Sold Price $1,600,000
Property Type Condo
Sub Type Condominium
Listing Status Sold
Purchase Type For Sale
Square Footage 2,989 sqft
Price per Sqft $535
MLS Listing ID 72980524
Sold Date 08/15/22
Bedrooms 4
Full Baths 4
Half Baths 1
HOA Y/N true
Year Built 2019
Annual Tax Amount $13,511
Tax Year 2022
Lot Size 8,712 Sqft
Acres 0.2
Property Description
Uber-stylish 2019 townhouse in Newtonville with 4+BRs, 4.5BA, garage + outdoor parking, private patio and yard, and an unusually wide footprint. Truly plays as a single family home. High-end craftsmanship & design apparent at every turn, from gorgeous stonework, expert mill and tile work to super high ceilings and a wide-open floorplan and orientation that maximizes site lines and sun. The fireplaced living room flows to an open dining area and fabulous custom kitchen with high end appliances, a 10-foot long quartz island, loads of storage and plentiful counter space. Upstairs are luxurious master suite with a spa-like bath and walk-in closet, two sizable family bedroom and family bath and laundry. Additional BR with a full bathroom on the third level – currently an office. The lower-level features direct garage access, large mudroom, lots of natural light, and a large bonus room full bath…think gym, media room, office, au pair! Walk to the Square, Cabot and Newton North, commuter ra
Location
State MA
County Middlesex
Area Newtonville
Zoning MR1
Direction Comm Ave, North on Lowell
Rooms
Primary Bedroom Level Second
Dining Room Flooring - Hardwood, Wainscoting, Crown Molding
Kitchen Flooring - Hardwood, Countertops - Stone/Granite/Solid, Kitchen Island
Interior
Interior Features Bathroom - Full, Bathroom, Play Room
Heating Forced Air, Natural Gas
Cooling Central Air
Flooring Wood
Fireplaces Number 1
Fireplaces Type Living Room
Appliance Range, Oven, Dishwasher, Refrigerator, Washer, Utility Connections for Gas Range, Utility Connections for Electric Range
Laundry Second Floor, Washer Hookup
Exterior
Garage Spaces 1.0
Fence Security
Community Features Public Transportation, Shopping, Highway Access, Public School, T-Station
Utilities Available for Gas Range, for Electric Range, Washer Hookup
Roof Type Shingle
Total Parking Spaces 2
Garage Yes
Building
Story 3
Sewer Public Sewer
Water Public
Others
Pets Allowed Yes w/ Restrictions
Senior Community false
Read Less
Want to know what your home might be worth? Contact us for a FREE valuation!

Our team is ready to help you sell your home for the highest possible price ASAP
Bought with Peter J. Skambas • Compass





