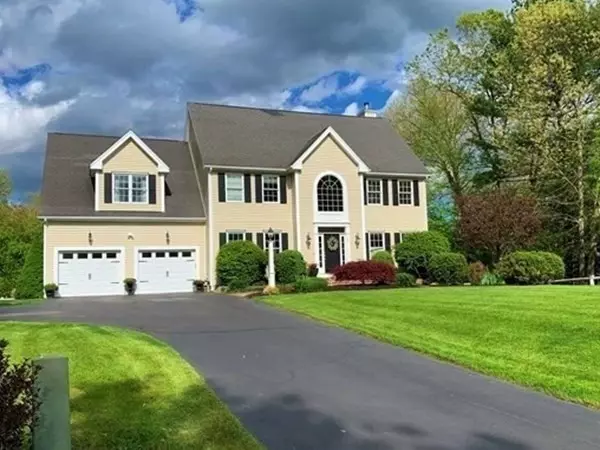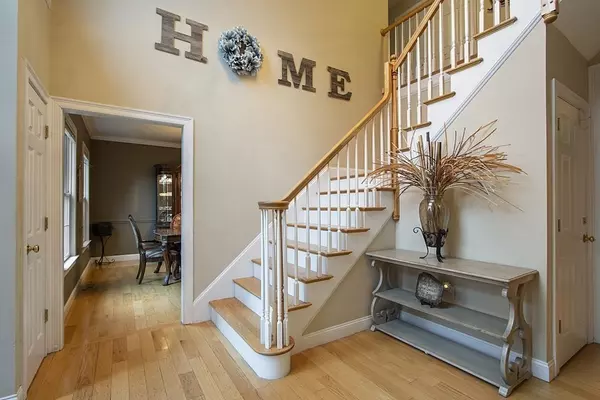$830,000
$799,900
3.8%For more information regarding the value of a property, please contact us for a free consultation.
3 Russell Ct. Mendon, MA 01756
4 Beds
2.5 Baths
3,480 SqFt
Key Details
Sold Price $830,000
Property Type Single Family Home
Sub Type Single Family Residence
Listing Status Sold
Purchase Type For Sale
Square Footage 3,480 sqft
Price per Sqft $238
Subdivision Cobbler’S Knoll
MLS Listing ID 72984444
Sold Date 08/15/22
Style Colonial
Bedrooms 4
Full Baths 2
Half Baths 1
HOA Y/N false
Year Built 2006
Annual Tax Amount $9,250
Tax Year 2022
Lot Size 1.720 Acres
Acres 1.72
Property Description
Welcome to this warm Colonial where natural light drowns this gorgeous foyer! Large living room w/gorgeous new flooring & a fireplace w/ pellet stove insert, that can be seen from the eat in kitchen. Ample cabinets, granite countertops, kitchen island & sliders to the deck leading to a fenced in yard w/garden boxes, above ground pool, private & so much potential on this 1.72 acre lot! 1st floor office/den or playroom. Nice size dining room for the holidays. Master suite has plenty of room for big furniture, a sitting room, his & her walk in closets, master bath with whirlpool tub. 3 good sized bedrooms, full bath & laundry complete the 2nd story. Finished walkout basement is tastefully done and waiting for you to choose what it will be best used for! Desired cul-d-sac in Mendon, this could be your new Home Sweet Home!
Location
State MA
County Worcester
Zoning Res
Direction Hartford Ave to Warfield Rd right on Russell Court.
Rooms
Family Room Closet, Flooring - Laminate
Basement Full, Finished, Walk-Out Access, Interior Entry
Primary Bedroom Level Second
Dining Room Flooring - Wood
Kitchen Bathroom - Half, Flooring - Stone/Ceramic Tile, Dining Area, Countertops - Stone/Granite/Solid, Kitchen Island
Interior
Interior Features Ceiling - Cathedral, Closet, Balcony - Interior, Bonus Room, Foyer, Office
Heating Forced Air, Oil, Pellet Stove
Cooling Central Air
Flooring Wood, Tile, Carpet, Laminate, Flooring - Laminate, Flooring - Wood
Fireplaces Number 1
Fireplaces Type Living Room
Appliance Range, Dishwasher, Refrigerator, Oil Water Heater, Utility Connections for Electric Range, Utility Connections for Electric Oven, Utility Connections for Electric Dryer
Laundry Second Floor
Exterior
Exterior Feature Rain Gutters
Garage Spaces 2.0
Fence Fenced/Enclosed
Pool Above Ground
Utilities Available for Electric Range, for Electric Oven, for Electric Dryer
Roof Type Shingle
Total Parking Spaces 4
Garage Yes
Private Pool true
Building
Foundation Concrete Perimeter
Sewer Private Sewer
Water Private
Architectural Style Colonial
Schools
Elementary Schools Clough
Middle Schools Miscoe
High Schools Nipmuc
Others
Senior Community false
Acceptable Financing Contract
Listing Terms Contract
Read Less
Want to know what your home might be worth? Contact us for a FREE valuation!

Our team is ready to help you sell your home for the highest possible price ASAP
Bought with Deb Evans • ERA Key Realty Services





