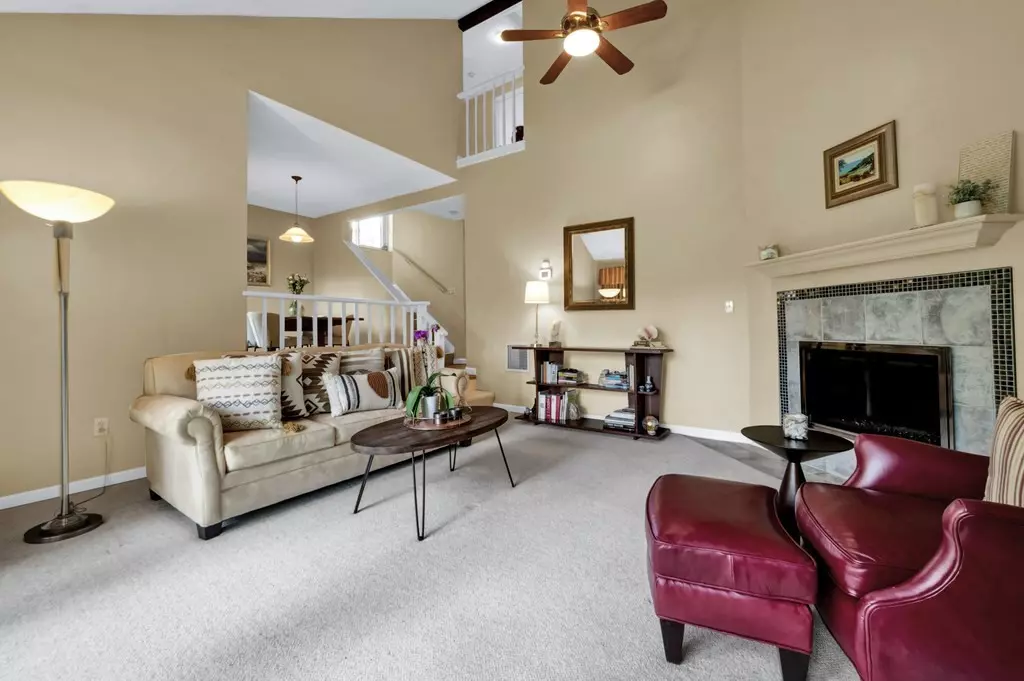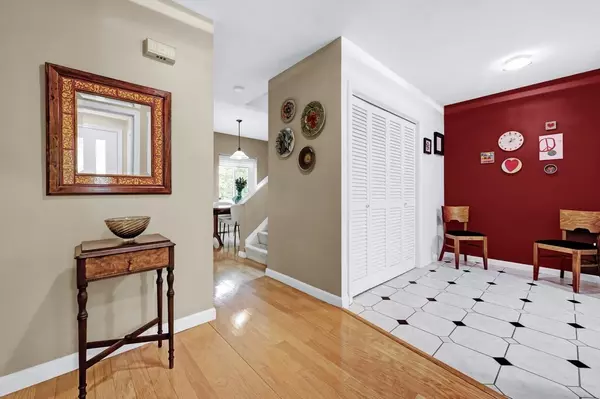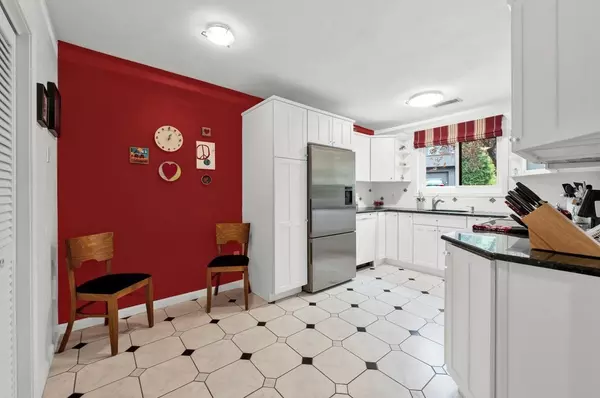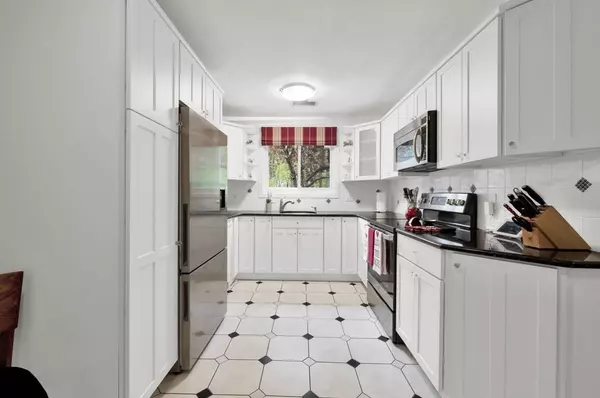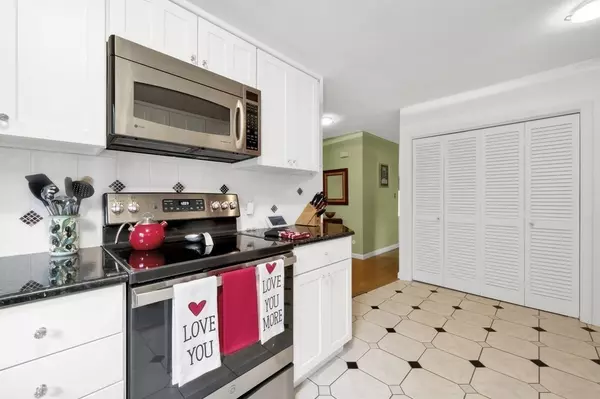$510,000
$479,000
6.5%For more information regarding the value of a property, please contact us for a free consultation.
401 Colonial Drive #41 Ipswich, MA 01938
2 Beds
2 Baths
1,665 SqFt
Key Details
Sold Price $510,000
Property Type Condo
Sub Type Condominium
Listing Status Sold
Purchase Type For Sale
Square Footage 1,665 sqft
Price per Sqft $306
MLS Listing ID 73001574
Sold Date 08/16/22
Bedrooms 2
Full Baths 2
HOA Fees $399
HOA Y/N true
Year Built 1981
Annual Tax Amount $4,332
Tax Year 2022
Property Sub-Type Condominium
Property Description
Delight in this beautifully maintained end unit in Ipswich's desirable Bayside Village! The current owner has lovingly made many updates including full bathroom renovations complete with Italian Carrara marble and high-end finishes, refreshing the kitchen with crisp, white shaker cabinets and a black granite countertop. A gas fireplace was added in 2017 with a distinctive and colorful mosaic tile surround. Great open floor plan for entertaining with sunken living room, cathedral ceiling, and a large double slider that opens to the patio for outdoor enjoyment. Additional recent updates include the refrigerator and electric range stove and new Anderson windows throughout the home between 2020 and 2021. In-unit laundry, a garage with a brand-new door opener, and additional off-street parking round out this pet-friendly condo. Close to commuter rail, shops and restaurants in the quaint downtown, Crane Beach and so much more. Don't miss this one!
Location
State MA
County Essex
Zoning 1R
Direction Topsfield Road to Colonial Dr, right at Bayside Village sign.
Rooms
Primary Bedroom Level Second
Dining Room Flooring - Laminate, Open Floorplan, Lighting - Pendant
Kitchen Flooring - Stone/Ceramic Tile, Pantry, Countertops - Stone/Granite/Solid, Remodeled, Stainless Steel Appliances, Lighting - Overhead
Interior
Heating Central, Forced Air, Natural Gas
Cooling Central Air
Flooring Tile, Carpet, Laminate
Fireplaces Number 1
Fireplaces Type Living Room
Appliance Range, Dishwasher, Microwave, Refrigerator, Washer, Dryer, Gas Water Heater, Tank Water Heater, Utility Connections for Electric Range, Utility Connections for Electric Dryer
Laundry Electric Dryer Hookup, Washer Hookup, First Floor
Exterior
Garage Spaces 1.0
Community Features Shopping, Walk/Jog Trails, Golf
Utilities Available for Electric Range, for Electric Dryer
Waterfront Description Beach Front, Ocean
Roof Type Shingle
Total Parking Spaces 1
Garage Yes
Building
Story 2
Sewer Public Sewer
Water Public
Others
Pets Allowed Yes w/ Restrictions
Acceptable Financing Contract
Listing Terms Contract
Read Less
Want to know what your home might be worth? Contact us for a FREE valuation!

Our team is ready to help you sell your home for the highest possible price ASAP
Bought with Nikki Martin Team • Compass

