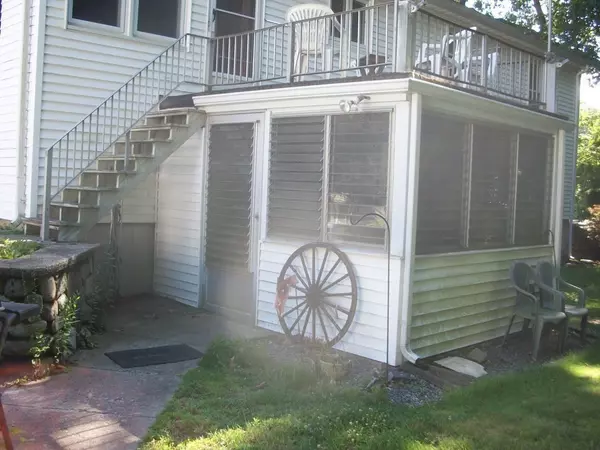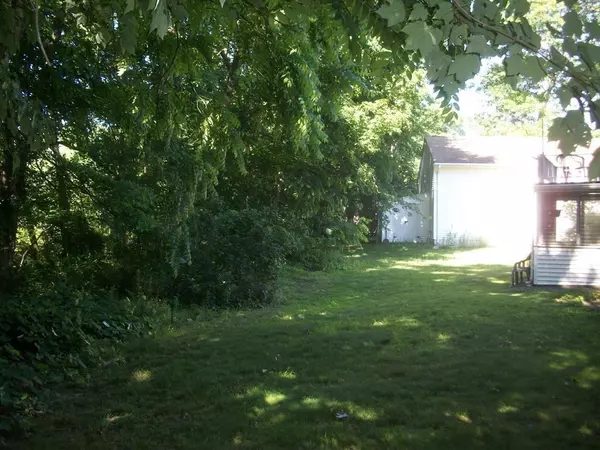$450,000
$450,000
For more information regarding the value of a property, please contact us for a free consultation.
238 Pearl St Attleboro, MA 02703
3 Beds
2.5 Baths
1,769 SqFt
Key Details
Sold Price $450,000
Property Type Single Family Home
Sub Type Single Family Residence
Listing Status Sold
Purchase Type For Sale
Square Footage 1,769 sqft
Price per Sqft $254
MLS Listing ID 73004032
Sold Date 08/16/22
Style Raised Ranch
Bedrooms 3
Full Baths 2
Half Baths 1
HOA Y/N false
Year Built 1967
Annual Tax Amount $5,029
Tax Year 2022
Lot Size 0.360 Acres
Acres 0.36
Property Sub-Type Single Family Residence
Property Description
Buyers don't miss out on this one! If you have been looking for a great home located on a street with a cul-de-sac well look no further! This well taken cared for raised ranch home features 3 bedrooms 2 full bathrooms and has a nice open concept to the fireplaced living room, dining area, and kitchen. There is also a good size deck just off of the kitchen, The finished basement features a living room, kitchenette, 3 seasoned sun room, and a laundry area. There are also 2 additional rooms that are currently being used as additional bedrooms. That's right! This home could be used as a 5 bedroom 2 full bath home! If you like garage space then this homes oversized heated garage will not disappoint! The oversized garage was built big enough to store motor homes, or multiple cars. The garage also features a 3/4 bathroom in it as well! All this and yet conveniently located close to ballfields, tennis courts, dining, shopping, places of worship, hospital, T station, the downtown area and more
Location
State MA
County Bristol
Zoning R2
Direction Park Street (Rte 118) Right onto Davis Ave, Left onto Pearl Street. Home is on the left.
Rooms
Family Room Flooring - Laminate, High Speed Internet Hookup
Basement Full, Finished, Walk-Out Access, Interior Entry, Concrete
Primary Bedroom Level First
Kitchen Flooring - Laminate, Flooring - Wood, Dining Area, Deck - Exterior, Exterior Access, Open Floorplan, Slider
Interior
Interior Features Dining Area, Bathroom - 3/4, Bathroom - With Shower Stall, Kitchen, 3/4 Bath, Internet Available - Broadband, High Speed Internet
Heating Baseboard, Oil
Cooling Window Unit(s), None, Whole House Fan
Flooring Wood, Vinyl, Carpet, Laminate, Wood Laminate, Flooring - Laminate
Fireplaces Number 1
Appliance Range, Refrigerator, Washer, Dryer, Electric Water Heater, Tank Water Heater, Utility Connections for Electric Range, Utility Connections for Electric Dryer
Laundry Flooring - Laminate, Electric Dryer Hookup, Washer Hookup, In Basement
Exterior
Exterior Feature Rain Gutters
Garage Spaces 4.0
Community Features Public Transportation, Shopping, Tennis Court(s), Park, Medical Facility, Laundromat, House of Worship, Public School, T-Station
Utilities Available for Electric Range, for Electric Dryer, Washer Hookup
Roof Type Shingle
Total Parking Spaces 6
Garage Yes
Building
Lot Description Cul-De-Sac, Gentle Sloping
Foundation Concrete Perimeter
Sewer Public Sewer
Water Public
Architectural Style Raised Ranch
Schools
Elementary Schools Hyman Fine
Middle Schools Wamsutta
High Schools Ahs
Read Less
Want to know what your home might be worth? Contact us for a FREE valuation!

Our team is ready to help you sell your home for the highest possible price ASAP
Bought with Live in Luxury Real Estate Team • Compass





