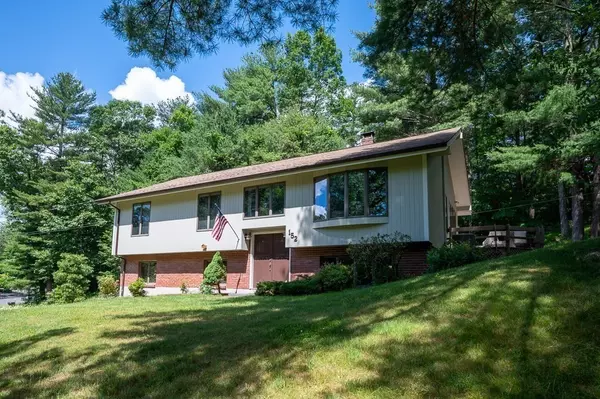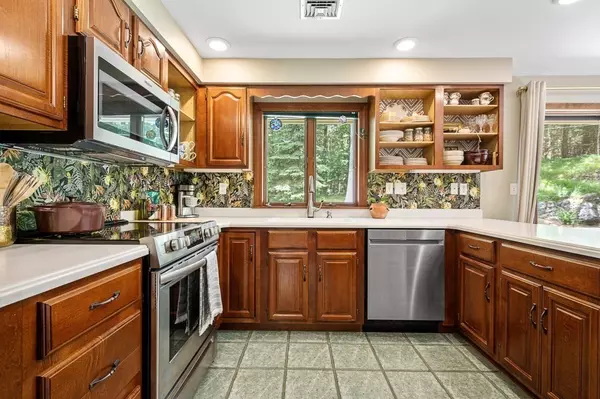$401,000
$374,900
7.0%For more information regarding the value of a property, please contact us for a free consultation.
152 Brentwood Dr Southbridge, MA 01550
3 Beds
2.5 Baths
1,910 SqFt
Key Details
Sold Price $401,000
Property Type Single Family Home
Sub Type Single Family Residence
Listing Status Sold
Purchase Type For Sale
Square Footage 1,910 sqft
Price per Sqft $209
MLS Listing ID 73004379
Sold Date 08/17/22
Bedrooms 3
Full Baths 2
Half Baths 1
HOA Y/N false
Year Built 1985
Annual Tax Amount $5,574
Tax Year 2022
Lot Size 0.540 Acres
Acres 0.54
Property Description
**MULTIPLE OFFERS- HIGHEST & BEST OFFERS DUE FRIDAY 7/1 BY NOON!**Immaculate ranch ready for you to move right in! The kitchen has S.S appliances & cabinets galore for all your storage needs. The kitchen flows right into the formal dining area w/ a parquet floor & a large picture window allowing plenty of natural light to shine in. In the living room, the cathedral cedar ceilings give it an open, airy feel & there is a small sitting area that would make a great reading nook right by the window. Down the hall, the primary bedroom has its own private bathroom with double sinks. Downstairs, enjoy the finished bonus space in the basement. There is a family room & a den that could be a great home office and a dedicated laundry room. Exterior was freshly painted in 2018. Enjoy the central air to keep you cool in the hot summer months while the 2-car garage keeps you out of the snow in the winter months. Nestled in a quiet neighborhood setting but only minutes from downtown.
Location
State MA
County Worcester
Zoning R1
Direction Lebanon Hill Rd to Brentwood Dr
Rooms
Family Room Wood / Coal / Pellet Stove, Closet, Flooring - Wall to Wall Carpet, Exterior Access, Open Floorplan
Basement Finished, Garage Access
Primary Bedroom Level First
Dining Room Flooring - Wood, Window(s) - Picture, Exterior Access, Open Floorplan, Slider
Kitchen Flooring - Stone/Ceramic Tile, Open Floorplan, Recessed Lighting, Stainless Steel Appliances
Interior
Heating Central, Electric Baseboard, Pellet Stove
Cooling Central Air
Flooring Tile, Carpet, Other
Appliance Range, Dishwasher, Microwave, Refrigerator, Electric Water Heater, Utility Connections for Electric Range, Utility Connections for Electric Dryer
Laundry Flooring - Stone/Ceramic Tile, Electric Dryer Hookup, Washer Hookup, In Basement
Exterior
Exterior Feature Rain Gutters, Storage
Garage Spaces 2.0
Community Features Shopping, Park, Medical Facility, Laundromat, House of Worship, Private School, Public School, University
Utilities Available for Electric Range, for Electric Dryer, Washer Hookup, Generator Connection
Roof Type Shingle
Total Parking Spaces 6
Garage Yes
Building
Lot Description Wooded, Gentle Sloping
Foundation Concrete Perimeter
Sewer Private Sewer
Water Public
Read Less
Want to know what your home might be worth? Contact us for a FREE valuation!

Our team is ready to help you sell your home for the highest possible price ASAP
Bought with Melissa Hilli • Aucoin Ryan Realty





