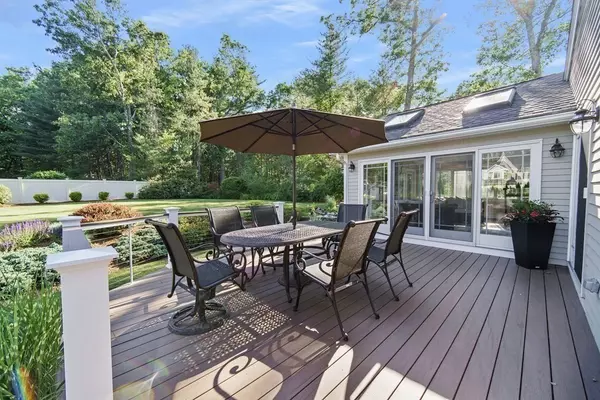$1,310,000
$1,299,000
0.8%For more information regarding the value of a property, please contact us for a free consultation.
0 Fairhaven Circle Sudbury, MA 01776
4 Beds
3.5 Baths
4,831 SqFt
Key Details
Sold Price $1,310,000
Property Type Single Family Home
Sub Type Single Family Residence
Listing Status Sold
Purchase Type For Sale
Square Footage 4,831 sqft
Price per Sqft $271
Subdivision Circular Driveway Opening To Fairhaven Circle & 361 Hudson Road
MLS Listing ID 72998139
Sold Date 08/18/22
Style Colonial, Contemporary
Bedrooms 4
Full Baths 3
Half Baths 1
Year Built 1956
Annual Tax Amount $11,092
Tax Year 2022
Lot Size 0.500 Acres
Acres 0.5
Property Description
MAGAZINE BEAUTIFUL in every way & in each meticulous detail! Come fall in love with this spectacular 14 rm, 4800+SF sun-filled showplace sited on one of the most picturesque corner lots in Sudbury - all within minutes of the playground, basketball courts & town pool! For today's casual lifestyles, this home checks all the boxes! A Chef's kitchen complete with a SubZero, 2 ovens & breakfast bar flows effortlessly into the vlt'd & skylit dining area, fplc'd sun rm & 20x19 familyrm! 4 bdrms, 3.5 baths, hdwd flrs, built-ins, moldings, 2 home offices & so much more! 3 flrs of luxurious living, exquisite outdoor living space w/composite wrap around deck, patio, koi pond, screened porch & a dreamy Farmer's porch! Play soccer in this field-of-dreams back yard & ride bikes down to the cul de sac! Superior quality construction, French drs, skylights, heated flr, C/A, upgraded septic system, granite, quartz, SS appliances, 2 laundry rms! Truly turn key & MINT! A gardener's paradise!
Location
State MA
County Middlesex
Zoning RESA
Direction Primary driveway is first right on FAIRHAVEN. Off of Hudson Road (361 Hudson Road.
Rooms
Family Room Skylight, Cathedral Ceiling(s), Ceiling Fan(s), Closet/Cabinets - Custom Built, Flooring - Hardwood, Deck - Exterior, Exterior Access, Open Floorplan, Recessed Lighting
Basement Full, Finished, Walk-Out Access
Primary Bedroom Level Second
Dining Room Skylight, Cathedral Ceiling(s), French Doors, Open Floorplan, Lighting - Overhead
Kitchen Skylight, Flooring - Hardwood, Dining Area, Countertops - Stone/Granite/Solid, Countertops - Upgraded, Kitchen Island, Breakfast Bar / Nook, Cabinets - Upgraded, Open Floorplan, Recessed Lighting, Remodeled, Stainless Steel Appliances, Lighting - Pendant, Crown Molding
Interior
Interior Features Cathedral Ceiling(s), Ceiling Fan(s), Open Floorplan, Recessed Lighting, Slider, Closet/Cabinets - Custom Built, Lighting - Overhead, Bathroom - Half, Countertops - Stone/Granite/Solid, Countertops - Upgraded, Kitchen Island, Breakfast Bar / Nook, Cabinets - Upgraded, Open Floor Plan, Closet, Sun Room, Home Office, Den, Bathroom, Media Room, Game Room, Wired for Sound
Heating Forced Air, Baseboard, Natural Gas, Fireplace(s), Fireplace
Cooling Central Air
Flooring Tile, Carpet, Hardwood, Stone / Slate, Flooring - Hardwood, Flooring - Wall to Wall Carpet, Flooring - Stone/Ceramic Tile
Fireplaces Number 3
Appliance Oven, Dishwasher, Trash Compactor, Microwave, Refrigerator, Washer, Dryer, Utility Connections for Electric Range
Laundry Second Floor
Exterior
Exterior Feature Rain Gutters, Storage, Professional Landscaping, Sprinkler System, Garden, Stone Wall, Other
Garage Spaces 2.0
Fence Fenced/Enclosed
Community Features Shopping, Pool, Tennis Court(s), Park, Walk/Jog Trails, Stable(s), Golf, Medical Facility, Bike Path, Conservation Area, Private School, Public School
Utilities Available for Electric Range
View Y/N Yes
View Scenic View(s)
Roof Type Shingle
Total Parking Spaces 8
Garage Yes
Building
Lot Description Cul-De-Sac, Corner Lot, Level
Foundation Concrete Perimeter
Sewer Private Sewer
Water Public
Architectural Style Colonial, Contemporary
Schools
Middle Schools Curtis
High Schools Lincoln-Sudbury
Read Less
Want to know what your home might be worth? Contact us for a FREE valuation!

Our team is ready to help you sell your home for the highest possible price ASAP
Bought with Rosemary Comrie • Comrie Real Estate, Inc.





