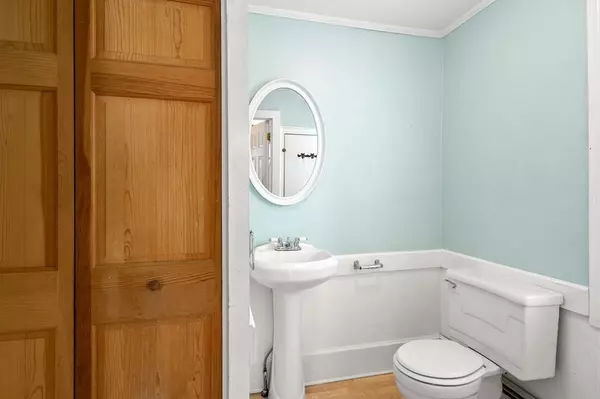$815,000
$875,000
6.9%For more information regarding the value of a property, please contact us for a free consultation.
45 Bromfield Newburyport, MA 01950
3 Beds
2.5 Baths
2,200 SqFt
Key Details
Sold Price $815,000
Property Type Single Family Home
Sub Type Single Family Residence
Listing Status Sold
Purchase Type For Sale
Square Footage 2,200 sqft
Price per Sqft $370
Subdivision South End
MLS Listing ID 73000648
Sold Date 08/18/22
Style Greek Revival
Bedrooms 3
Full Baths 2
Half Baths 1
Year Built 1889
Annual Tax Amount $9,497
Tax Year 2022
Lot Size 5,227 Sqft
Acres 0.12
Property Description
PRICE IMPROVEMENT ! on this natural shingled Greek Revival Home in the Historic South End of NBPT. The front door opens into a large bright living room with high ceilings and wide pine floors. The first floor bathroom with Laundry and under stair closet is off the living room. The dining room and small room ,some used as a pantry is in the middle with a fireplace The back of the home is a very large ,eat in kitchen complete with granite counters ,a wood stove and sliders that lead to a deck and fenced in backyard . There is even a tree house. The kitchen side door exits to the paved driveway and border garden. Two staircases lead to the 2nd floor.The main bedroom has its own full bath and fireplace. Two other bedrooms are ample with large closets.The 4th room could be a den ,a playroom, maybe an office. The third bathroom is centrally located ,even a walk up attic. Everything is here!!!! The Rail Trail, Merrimack River ,DownTown NBPT, Plum island is just down the road. WELCOME HOME
Location
State MA
County Essex
Area Joppa
Zoning RES
Direction High St. to Bromfield, number 45 is on the right
Rooms
Basement Full, Dirt Floor, Concrete, Unfinished
Primary Bedroom Level Second
Dining Room Flooring - Wood
Kitchen Wood / Coal / Pellet Stove, Flooring - Wood, Countertops - Stone/Granite/Solid, Exterior Access, Recessed Lighting, Gas Stove
Interior
Interior Features Internet Available - Unknown
Heating Baseboard, Oil, Wood Stove
Cooling Window Unit(s)
Flooring Wood, Tile, Pine
Fireplaces Number 3
Fireplaces Type Dining Room, Master Bedroom
Appliance Range, Dishwasher, Disposal, Microwave, Refrigerator, Washer, Dryer, Electric Water Heater, Tank Water Heater, Utility Connections for Gas Range, Utility Connections for Electric Dryer
Laundry First Floor, Washer Hookup
Exterior
Exterior Feature Rain Gutters, Storage
Fence Fenced/Enclosed, Fenced
Community Features Public Transportation, Shopping, Tennis Court(s), Park, Walk/Jog Trails, Medical Facility, Laundromat, Bike Path, Highway Access, Marina, Public School
Utilities Available for Gas Range, for Electric Dryer, Washer Hookup
Waterfront Description Beach Front, Ocean, River, Beach Ownership(Other (See Remarks))
Roof Type Shingle
Total Parking Spaces 3
Garage No
Building
Lot Description Level
Foundation Granite
Sewer Public Sewer
Water Public
Architectural Style Greek Revival
Schools
Elementary Schools Bresnahan
Middle Schools Rupert A Nock
High Schools Nbpt High
Others
Acceptable Financing Contract
Listing Terms Contract
Read Less
Want to know what your home might be worth? Contact us for a FREE valuation!

Our team is ready to help you sell your home for the highest possible price ASAP
Bought with Cammy Bille • J. Barrett & Company





